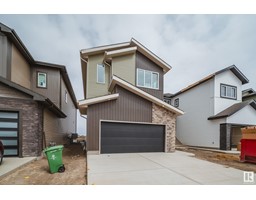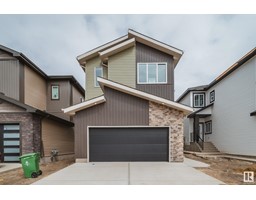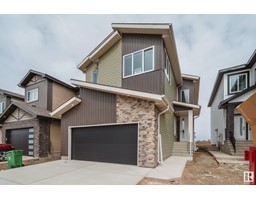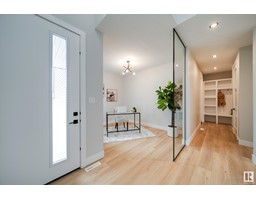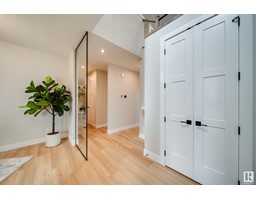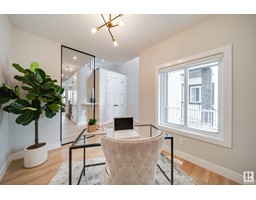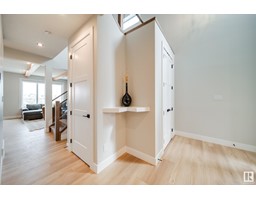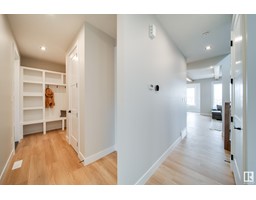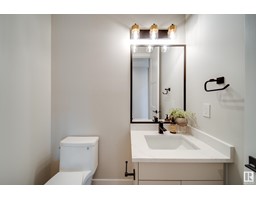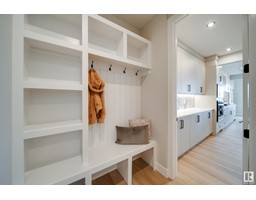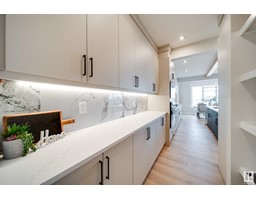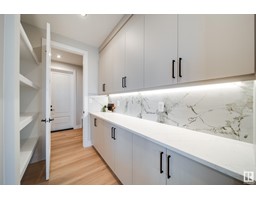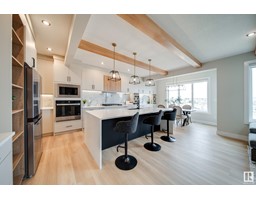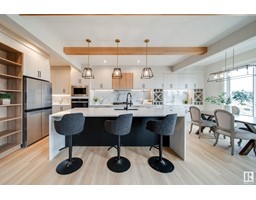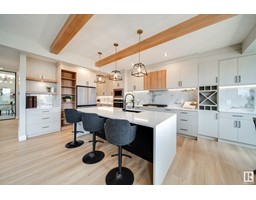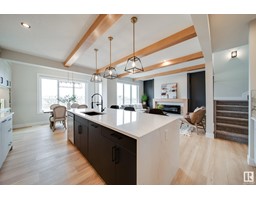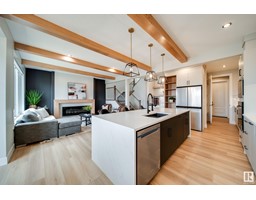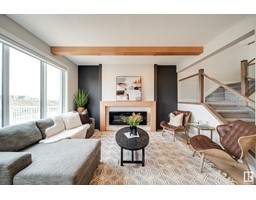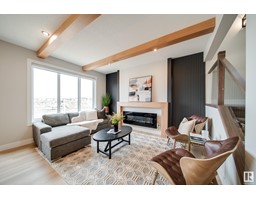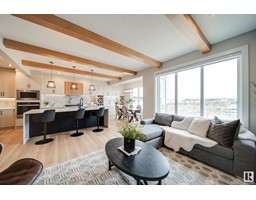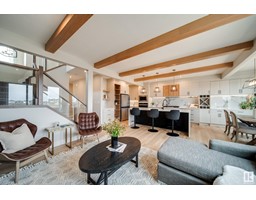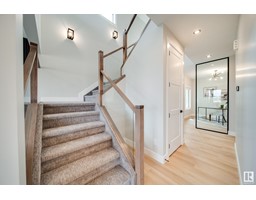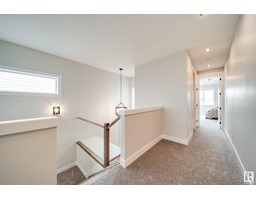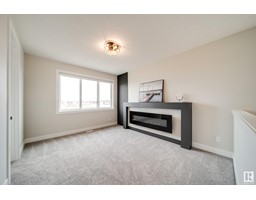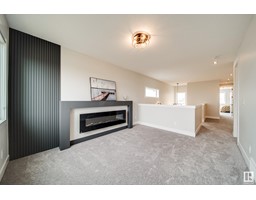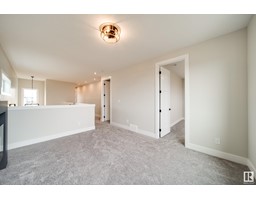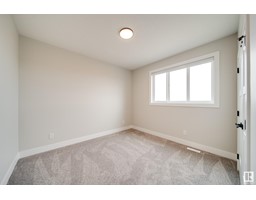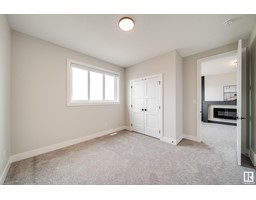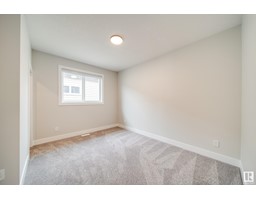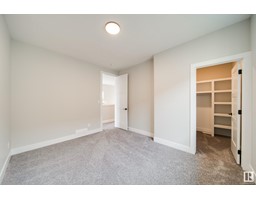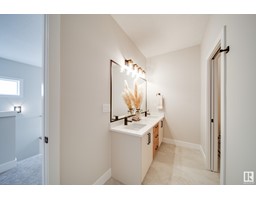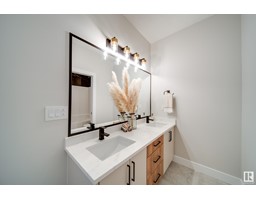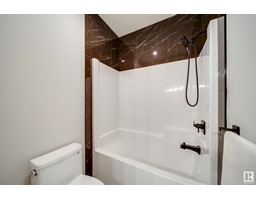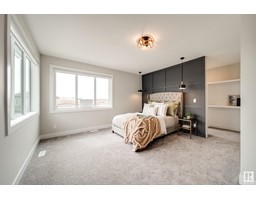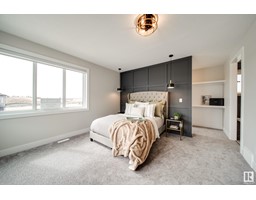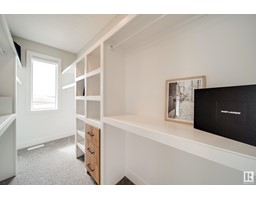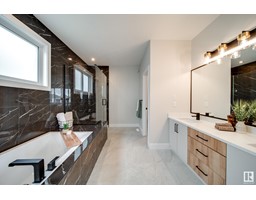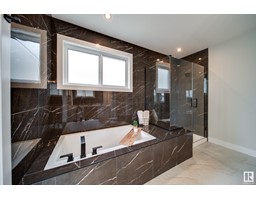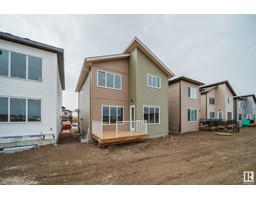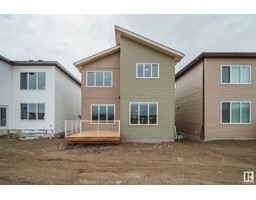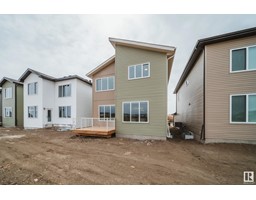30 Starling Wy, Fort Saskatchewan, Alberta T8L 1Y1
Posted: in
$629,000
Spectrum Homes proudly presents this UPGRADED 2 storey home located in the sought after new community of South Fort! This 2,370 sqft home has spared no expense offering an open concept layout, Den/Office with 2 piece bath on main. Mudroom w/ bench & storage, walk through pantry w/ butlers pantry on one side. Chef inspired kitchen boasting 2 tone cabinetry 36 gas stove, built in oven & microwave, garbage pull out, under cabinet lighting, Quartz countertops, wine/beverage cooler & large DOUBLE waterfall island w/bar seating! Good sized dining rm leading to rear deck, spacious living rm w/ WOOD BEAMS & FIREPLACE! Upstairs offers 3 big bdrm's, 2 full washrms, BONUS rm & laundry rm w/ cabinets & sink! 2nd & 3rd bedroom w/ WIC's! GORGEOUS primary suite complete w/ feature wall, 5 pc ensuite bath, deep soaker tub & HUGE WIC! This property also features a SEPARATE ENTRANCE for potential Basement suite! Upgrades include Triple pane windows, cabinetry, lighting & Plumbing! Huge Triple Tandem GARAGE!!! (id:45344)
Property Details
| MLS® Number | E4384218 |
| Property Type | Single Family |
| Neigbourhood | South Fort |
| Amenities Near By | Golf Course, Playground, Public Transit, Schools, Shopping |
| Features | See Remarks, Park/reserve, Closet Organizers, No Animal Home, No Smoking Home |
| Parking Space Total | 3 |
| Structure | Deck |
Building
| Bathroom Total | 3 |
| Bedrooms Total | 3 |
| Amenities | Ceiling - 9ft, Vinyl Windows |
| Appliances | Dishwasher, Dryer, Garage Door Opener Remote(s), Garage Door Opener, Hood Fan, Oven - Built-in, Refrigerator, Stove, Washer, Window Coverings, Wine Fridge |
| Basement Development | Unfinished |
| Basement Type | Full (unfinished) |
| Ceiling Type | Open |
| Constructed Date | 2024 |
| Construction Style Attachment | Detached |
| Fireplace Fuel | Electric |
| Fireplace Present | Yes |
| Fireplace Type | Insert |
| Half Bath Total | 1 |
| Heating Type | Forced Air |
| Stories Total | 2 |
| Size Interior | 220.26 M2 |
| Type | House |
Parking
| Attached Garage | |
| Oversize |
Land
| Acreage | No |
| Land Amenities | Golf Course, Playground, Public Transit, Schools, Shopping |
| Size Irregular | 363.9 |
| Size Total | 363.9 M2 |
| Size Total Text | 363.9 M2 |
Rooms
| Level | Type | Length | Width | Dimensions |
|---|---|---|---|---|
| Main Level | Living Room | 15' x 12' | ||
| Main Level | Dining Room | 10' x 13' | ||
| Main Level | Kitchen | 15.8' x 13' | ||
| Main Level | Family Room | Measurements not available | ||
| Main Level | Den | 11' x 9' | ||
| Upper Level | Primary Bedroom | 13' x 13' | ||
| Upper Level | Bedroom 2 | 11' x 10.10' | ||
| Upper Level | Bedroom 3 | 10' x 12.6' | ||
| Upper Level | Bonus Room | 14' x 11.8' |
https://www.realtor.ca/real-estate/26808577/30-starling-wy-fort-saskatchewan-south-fort

