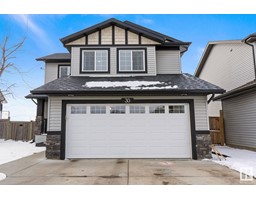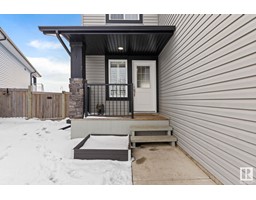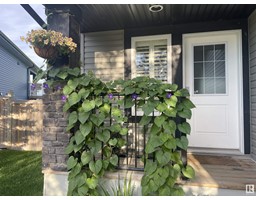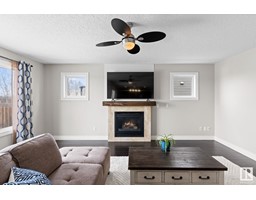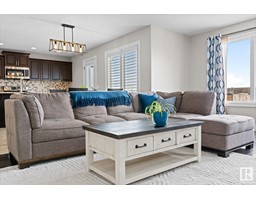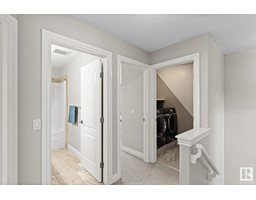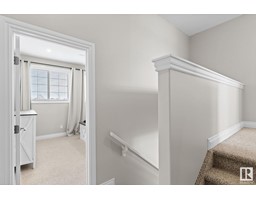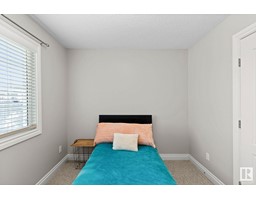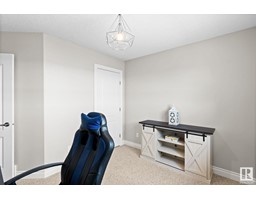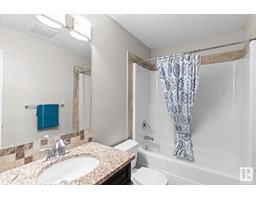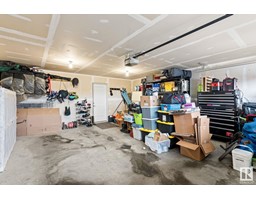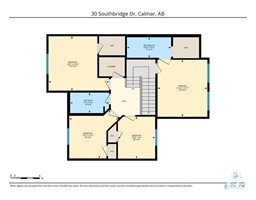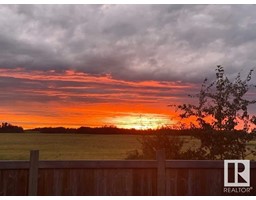30 Southbridge Dr, Calmar, Alberta T0C 0V0
Posted: in
$399,900
This well maintained home features 4bed, 2.5bath, and over 1700sqft. Featuring an open concept with a bright kitchen and corner pantry, large dining space and a living area that is finished with a gas fireplace. This space is boasting with windows and natural light. The west facing backyard allows you to soak up the sunny afternoons on the deck, enjoying the large backyard, all while being able to stay cool inside with central A/C! Not to mention a gorgeous unblocked sunset view! Completing the level, is the mudroom, garage door entrance, 1/2 bath and basement access. The unfinished basement is ready to be turned into the space of your dreams, set up with roughed in double plumbing. Upstairs you will find 4 bedrooms, and 2 full bath. The primary bedroom is in it's own little oasis, just a few steps down from the additional 3 bedrooms. The primary features an ensuite with walk in shower, double sinks and a walk in closet. With fresh paint throughout, this home is ready to be enjoyed by it's second owners! (id:45344)
Property Details
| MLS® Number | E4378961 |
| Property Type | Single Family |
| Neigbourhood | Calmar |
| Amenities Near By | Airport, Golf Course, Playground, Schools |
| Structure | Deck |
Building
| Bathroom Total | 3 |
| Bedrooms Total | 4 |
| Appliances | Dishwasher, Dryer, Garage Door Opener Remote(s), Garage Door Opener, Microwave Range Hood Combo, Oven - Built-in, Refrigerator, Washer, Window Coverings |
| Basement Development | Unfinished |
| Basement Type | Full (unfinished) |
| Constructed Date | 2013 |
| Construction Style Attachment | Detached |
| Cooling Type | Central Air Conditioning |
| Fireplace Fuel | Gas |
| Fireplace Present | Yes |
| Fireplace Type | None |
| Half Bath Total | 1 |
| Heating Type | Forced Air |
| Stories Total | 2 |
| Size Interior | 159.67 M2 |
| Type | House |
Parking
| Attached Garage |
Land
| Acreage | No |
| Fence Type | Fence |
| Land Amenities | Airport, Golf Course, Playground, Schools |
Rooms
| Level | Type | Length | Width | Dimensions |
|---|---|---|---|---|
| Main Level | Living Room | 17'11 x 12'07 | ||
| Main Level | Dining Room | 10' x 7'08" | ||
| Main Level | Kitchen | 8'02" x 12'11 | ||
| Main Level | Mud Room | 4'02" x 6' | ||
| Main Level | Atrium | 8'03" x 4'11" | ||
| Upper Level | Primary Bedroom | 13'08" x 12' | ||
| Upper Level | Bedroom 2 | 9'11" x 8'09" | ||
| Upper Level | Bedroom 3 | 10'02 x 10'04 | ||
| Upper Level | Bedroom 4 | 12'11 x 11'07 | ||
| Upper Level | Laundry Room | 4'08" x 6'02" |
https://www.realtor.ca/real-estate/26671638/30-southbridge-dr-calmar-calmar

