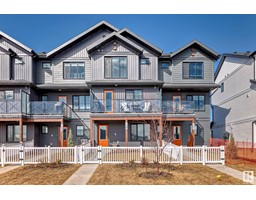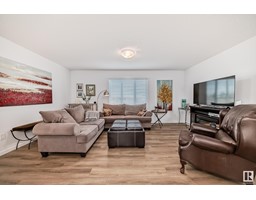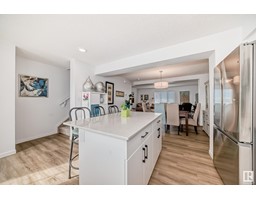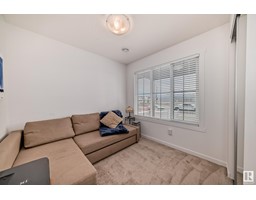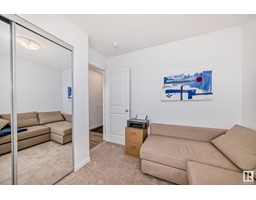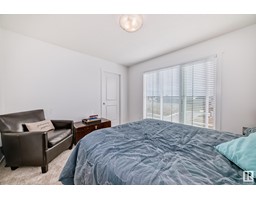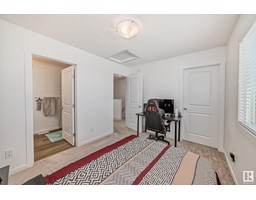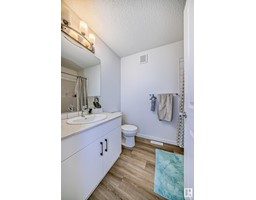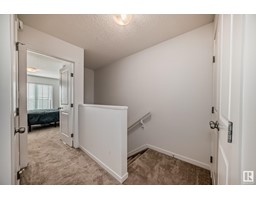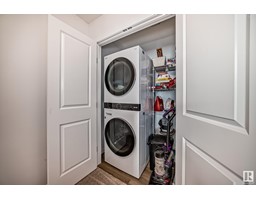30 Jensen Ga, St. Albert, Alberta T8N 7Y5
Posted: in
$415,000
Welcome to beach living in Jensen Lakes! This exquisite three-bedroom townhome, less than a year old, offers the perfect blend of modern elegance and location (and NO condo fees!). Upon entry, you'll be greeted by the roomy entryway with the entrance to the double attached garage, the half bathroom and a bedroom/flex room. Head upstairs to the rest of 1500 square feet of meticulously designed living space, boasting an abundance of natural light and contemporary finishes throughout. The main level features a spacious open-concept layout, seamlessly connecting the living, dining, and kitchen areas. The modern kitchen comes fully equipped with stainless steel appliances and lots of counter space, perfect for entertaining. Enjoy your morning coffee on the patio while enjoying the sunshine. Ascend the stairs to discover two generously sized bedrooms, both with full bathrooms and walk-in closets. The whole house is outfitted with custom blinds that you can open for a view of the sunset or the sunrise. (id:45344)
Open House
This property has open houses!
12:00 pm
Ends at:2:00 pm
Property Details
| MLS® Number | E4381190 |
| Property Type | Single Family |
| Neigbourhood | Jensen Lakes |
| Amenities Near By | Public Transit, Schools, Shopping |
| Features | Closet Organizers, No Smoking Home |
| View Type | Lake View |
Building
| Bathroom Total | 3 |
| Bedrooms Total | 3 |
| Appliances | Dishwasher, Garage Door Opener Remote(s), Garage Door Opener, Microwave Range Hood Combo, Refrigerator, Stove, Window Coverings |
| Basement Type | None |
| Constructed Date | 2022 |
| Construction Style Attachment | Attached |
| Fire Protection | Smoke Detectors |
| Half Bath Total | 1 |
| Heating Type | Forced Air |
| Stories Total | 2 |
| Size Interior | 140.48 M2 |
| Type | Row / Townhouse |
Parking
| Attached Garage |
Land
| Acreage | No |
| Fence Type | Fence |
| Land Amenities | Public Transit, Schools, Shopping |
| Size Irregular | 165 |
| Size Total | 165 M2 |
| Size Total Text | 165 M2 |
Rooms
| Level | Type | Length | Width | Dimensions |
|---|---|---|---|---|
| Main Level | Living Room | 5.24 3.60 | ||
| Main Level | Dining Room | 3.26 2.75 | ||
| Main Level | Kitchen | 3.71 3.42 | ||
| Main Level | Bedroom 3 | 1.19 1.40 | ||
| Upper Level | Primary Bedroom | 3.23 3.60 | ||
| Upper Level | Bedroom 2 | 2.81 3.51 |
https://www.realtor.ca/real-estate/26729249/30-jensen-ga-st-albert-jensen-lakes

