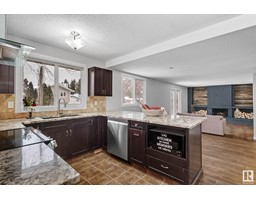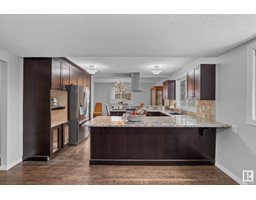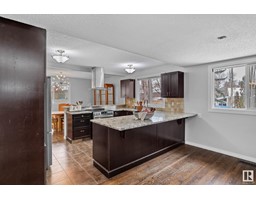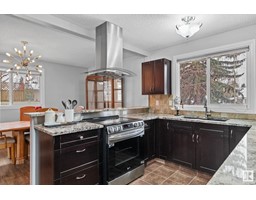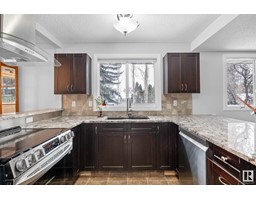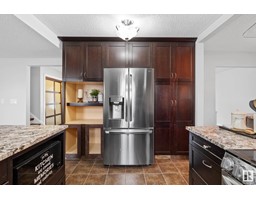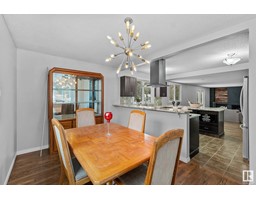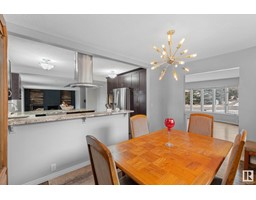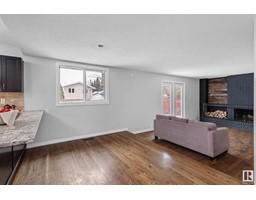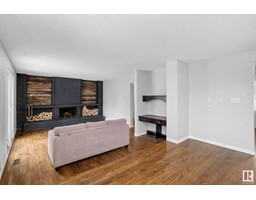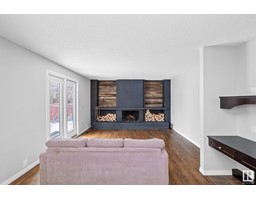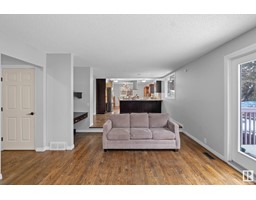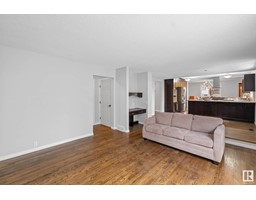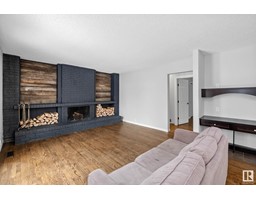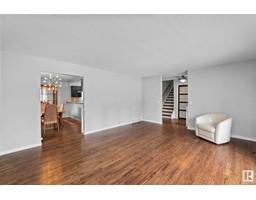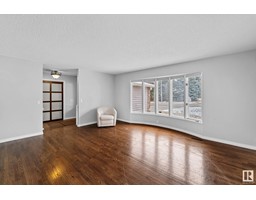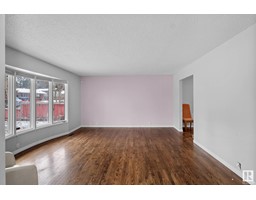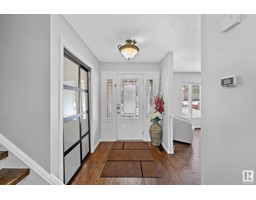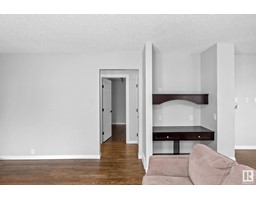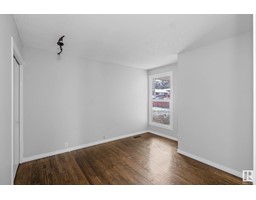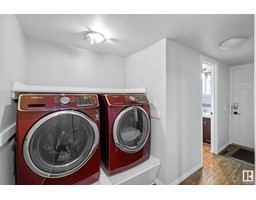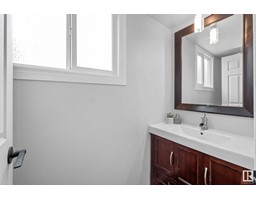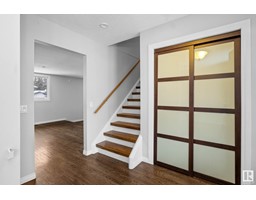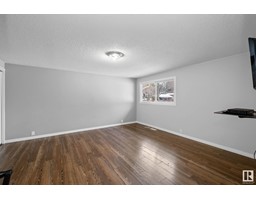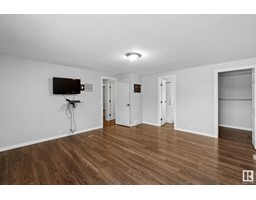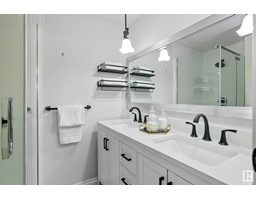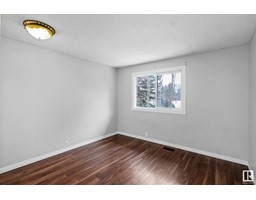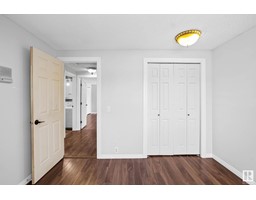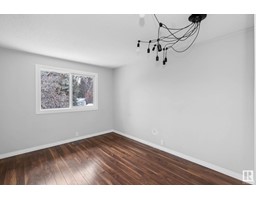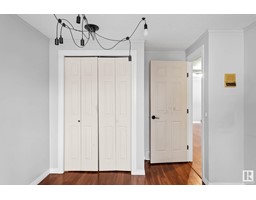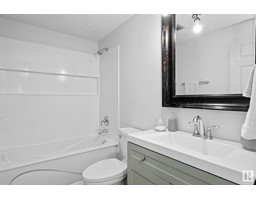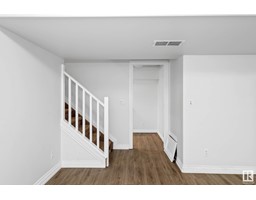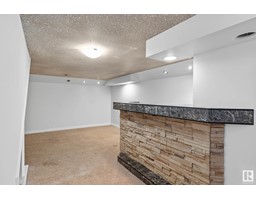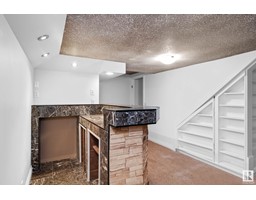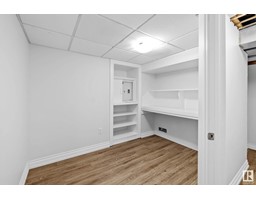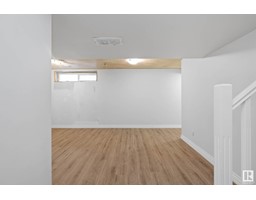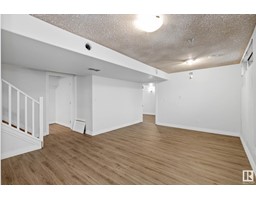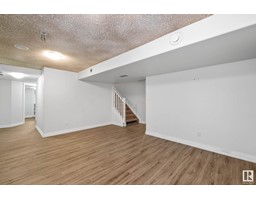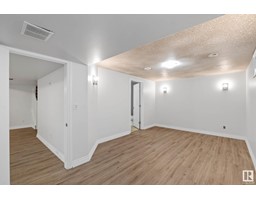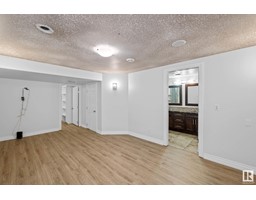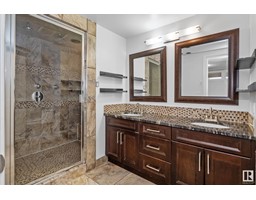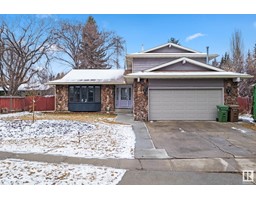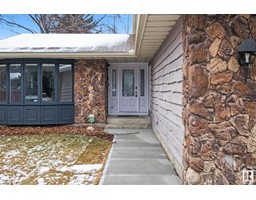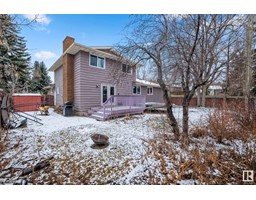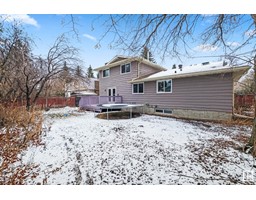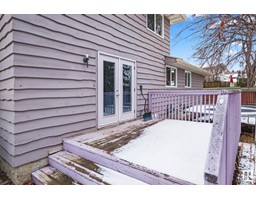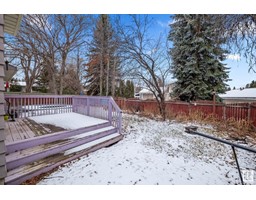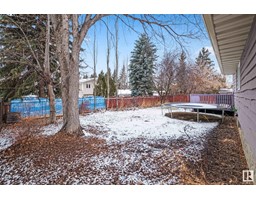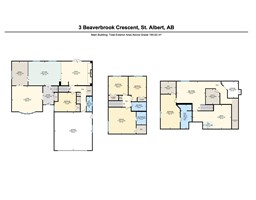3 Beaverbrook Cr, St. Albert, Alberta T8N 2L3
Posted: in
$485,000
Exceptional home value in Braeside St. Albert. Perfect location for your growing family w/schools, waterparks, skateparks & Butterfield Playground all within walking distance. Over 3000 sq feet of livable space w/finished basement featuring an enormous rec room, social room w/wet bar, abundance of storage space & private bedroom with its own 4 pc ensuite w/tiled glass shower & WIC. The heart of this home lies in its kitchen, featuring SS appliances, U-shaped eat-on granite countertop w/raised bar in oven-prep area & modern center hood fan. Adjoining sunken family room showcases hardwood floors, stunning brick surround wood fireplace w/gas starter & double garden doors that lead to back yard. Formal living room, laundry nook & convenient bedroom complete main level. A few steps up, you are greeted with spacious owners suite complimented with a renovated 4 pc ensuite & WIC. 2 additional junior rooms & renoed 4pc bath. Updates over the last few years include: furnace, hot water tank, plumbing and windows. (id:45344)
Property Details
| MLS® Number | E4380860 |
| Property Type | Single Family |
| Neigbourhood | Braeside |
| Amenities Near By | Playground, Public Transit, Schools, Shopping |
| Features | No Back Lane, Wet Bar |
| Parking Space Total | 4 |
| Structure | Deck |
Building
| Bathroom Total | 4 |
| Bedrooms Total | 5 |
| Amenities | Vinyl Windows |
| Appliances | Dishwasher, Dryer, Garage Door Opener Remote(s), Garage Door Opener, Microwave Range Hood Combo, Refrigerator, Gas Stove(s), Washer, Window Coverings |
| Basement Development | Finished |
| Basement Type | Full (finished) |
| Constructed Date | 1976 |
| Construction Style Attachment | Detached |
| Fireplace Fuel | Wood |
| Fireplace Present | Yes |
| Fireplace Type | Unknown |
| Half Bath Total | 1 |
| Heating Type | Forced Air |
| Stories Total | 2 |
| Size Interior | 190.62 M2 |
| Type | House |
Parking
| Attached Garage |
Land
| Acreage | No |
| Fence Type | Fence |
| Land Amenities | Playground, Public Transit, Schools, Shopping |
| Size Irregular | 707.8 |
| Size Total | 707.8 M2 |
| Size Total Text | 707.8 M2 |
Rooms
| Level | Type | Length | Width | Dimensions |
|---|---|---|---|---|
| Basement | Bonus Room | 6.66 m | 4.13 m | 6.66 m x 4.13 m |
| Basement | Bedroom 5 | 3.33 m | 5.91 m | 3.33 m x 5.91 m |
| Basement | Recreation Room | 4.93 m | 5.03 m | 4.93 m x 5.03 m |
| Basement | Storage | 2.88 m | 2.84 m | 2.88 m x 2.84 m |
| Basement | Utility Room | 2.38 m | 2.64 m | 2.38 m x 2.64 m |
| Main Level | Living Room | 5.3 m | 4.73 m | 5.3 m x 4.73 m |
| Main Level | Dining Room | 2.78 m | 4.14 m | 2.78 m x 4.14 m |
| Main Level | Kitchen | 5.7 m | 4.13 m | 5.7 m x 4.13 m |
| Main Level | Family Room | 5.31 m | 4.1 m | 5.31 m x 4.1 m |
| Main Level | Bedroom 4 | 3.72 m | 4.14 m | 3.72 m x 4.14 m |
| Main Level | Laundry Room | Measurements not available | ||
| Upper Level | Primary Bedroom | 4.72 m | 4.52 m | 4.72 m x 4.52 m |
| Upper Level | Bedroom 2 | 3.34 m | 3.18 m | 3.34 m x 3.18 m |
| Upper Level | Bedroom 3 | 3.04 m | 4.29 m | 3.04 m x 4.29 m |
https://www.realtor.ca/real-estate/26718424/3-beaverbrook-cr-st-albert-braeside

