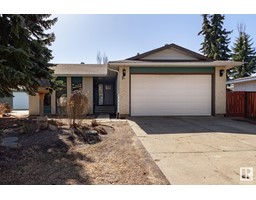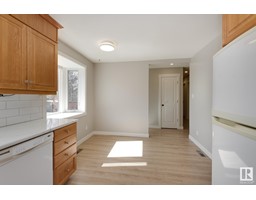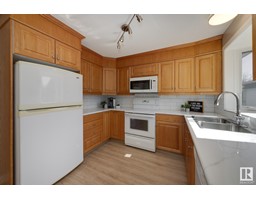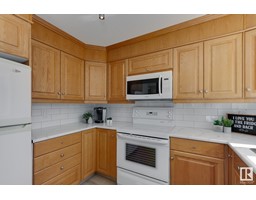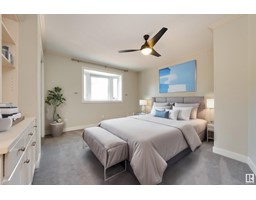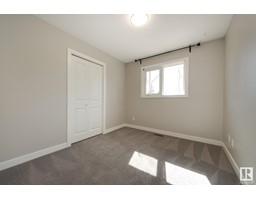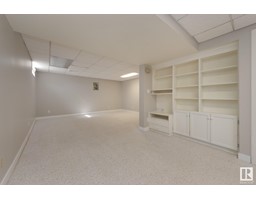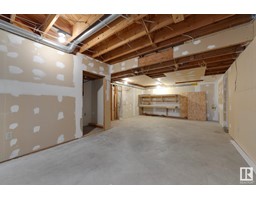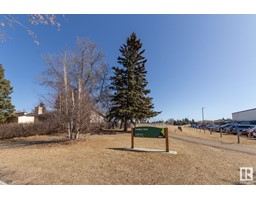2a Larkspur Cr, St. Albert, Alberta T8N 2M5
Posted: in
$439,900
Presenting 2A Larkspur Cres! An ideal family home with plenty of space, stylish upgrades and large lot in desirable Lacombe Park. Backing walking path! This bungalow features recent main flr upgrades such as vinyl plank flooring, newer carpet, trim, interior doors/hardware, lighting and extensive paint incl ceiling. Newer exterior doors, H/E Furnace 2024 and fresh bsmt paint and trim as well. Shingles 2019! Large entryway, living room feat large windows and a handsome woodstove FP! Separate dining space and bright, cheery kitchen with custom cabinets, epoxy counters, bay windows and space for breakfast nook. Large south facing deck and sizable yard! 4pc bath with jetted tub and 3 beds up incl large primary with built-in cabinetry and bay window. Bsmt is mostly finished and features rec room, 4th bedroom, 3pc bath, laundry room and large storage room that could be another family room. Fantastic area with quick access to trails, Langley Park, Larkspur Park, Larose Park, Lacome Park and Lacombe Lake Park!! (id:45344)
Property Details
| MLS® Number | E4381461 |
| Property Type | Single Family |
| Neigbourhood | Lacombe Park |
| Amenities Near By | Playground, Schools, Shopping |
| Community Features | Public Swimming Pool |
| Features | Private Setting, No Back Lane |
| Parking Space Total | 4 |
| Structure | Deck |
Building
| Bathroom Total | 2 |
| Bedrooms Total | 4 |
| Appliances | Dishwasher, Dryer, Fan, Garage Door Opener Remote(s), Garage Door Opener, Microwave Range Hood Combo, Refrigerator, Storage Shed, Stove, Central Vacuum, Washer |
| Architectural Style | Bungalow |
| Basement Development | Partially Finished |
| Basement Type | Full (partially Finished) |
| Constructed Date | 1977 |
| Construction Style Attachment | Detached |
| Fireplace Fuel | Wood |
| Fireplace Present | Yes |
| Fireplace Type | Woodstove |
| Heating Type | Forced Air |
| Stories Total | 1 |
| Size Interior | 120.61 M2 |
| Type | House |
Parking
| Attached Garage |
Land
| Acreage | No |
| Fence Type | Fence |
| Land Amenities | Playground, Schools, Shopping |
| Size Irregular | 684.8 |
| Size Total | 684.8 M2 |
| Size Total Text | 684.8 M2 |
Rooms
| Level | Type | Length | Width | Dimensions |
|---|---|---|---|---|
| Basement | Recreation Room | 9.86 m | 4.69 m | 9.86 m x 4.69 m |
| Basement | Storage | 4.73 m | 7.36 m | 4.73 m x 7.36 m |
| Basement | Storage | 2.56 m | 1.93 m | 2.56 m x 1.93 m |
| Basement | Laundry Room | 2.15 m | 2.83 m | 2.15 m x 2.83 m |
| Main Level | Living Room | 4.67 m | 4.46 m | 4.67 m x 4.46 m |
| Main Level | Dining Room | 3.52 m | 3.11 m | 3.52 m x 3.11 m |
| Main Level | Kitchen | 4.88 m | 3.08 m | 4.88 m x 3.08 m |
| Main Level | Primary Bedroom | 4.22 m | 4.12 m | 4.22 m x 4.12 m |
| Main Level | Bedroom 2 | 2.71 m | 3.06 m | 2.71 m x 3.06 m |
| Main Level | Bedroom 3 | 2.9 m | 3.07 m | 2.9 m x 3.07 m |
| Main Level | Bedroom 4 | 3.84 m | 3.09 m | 3.84 m x 3.09 m |
https://www.realtor.ca/real-estate/26738370/2a-larkspur-cr-st-albert-lacombe-park

