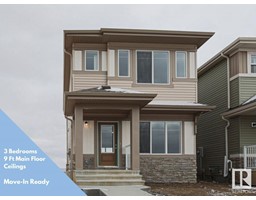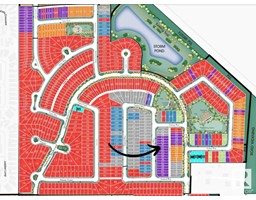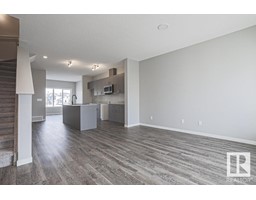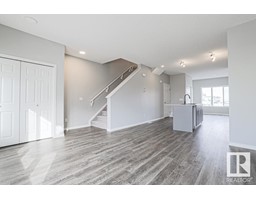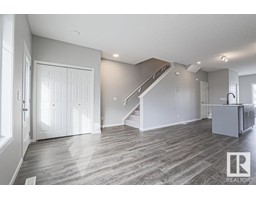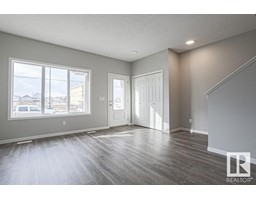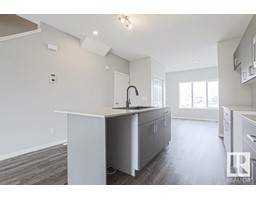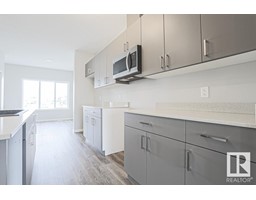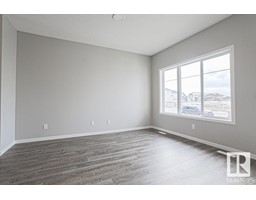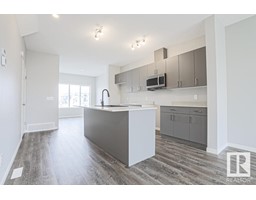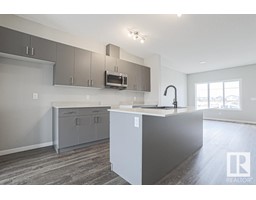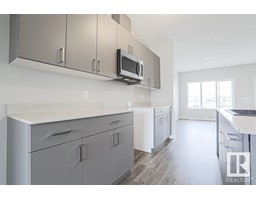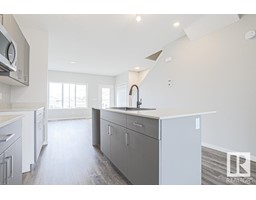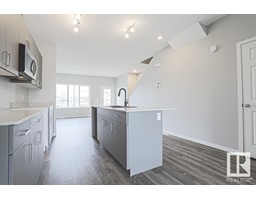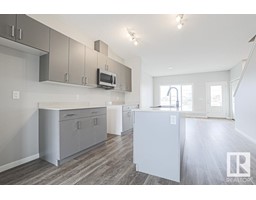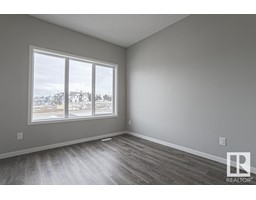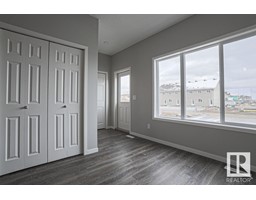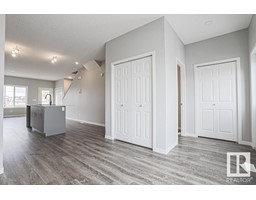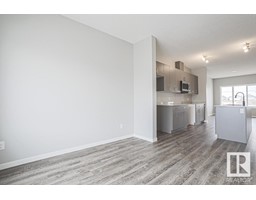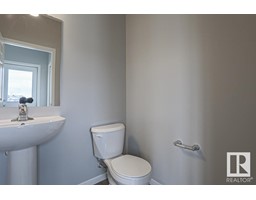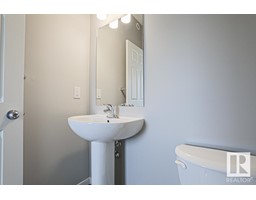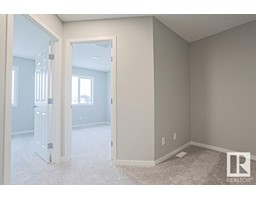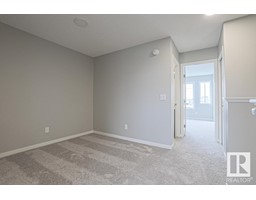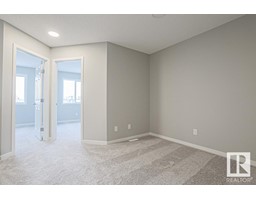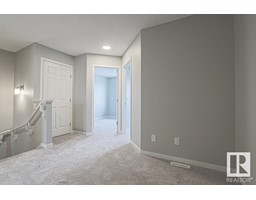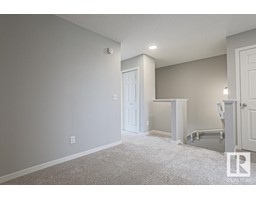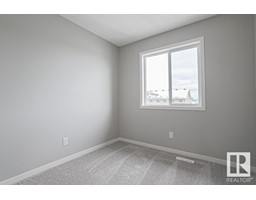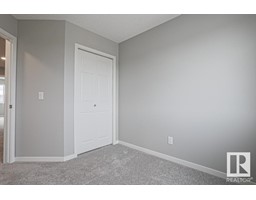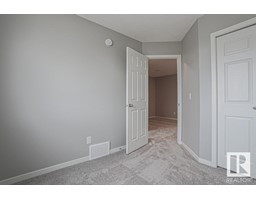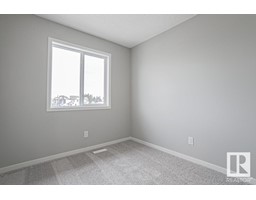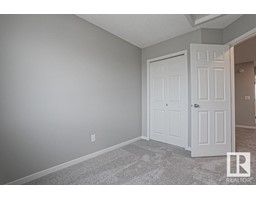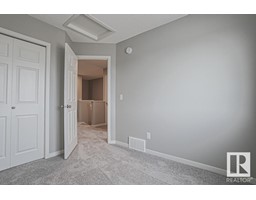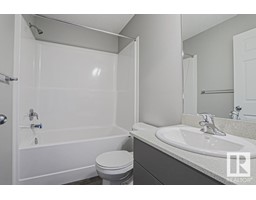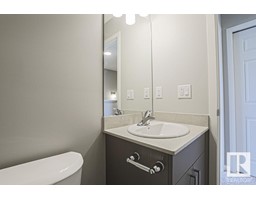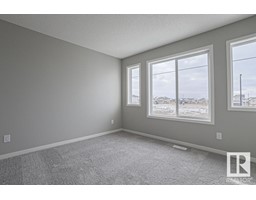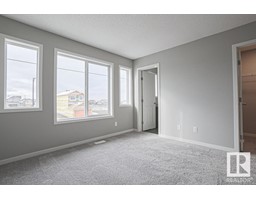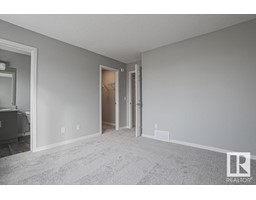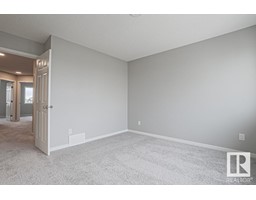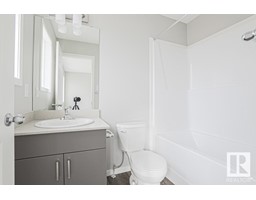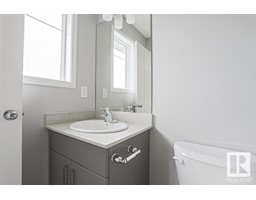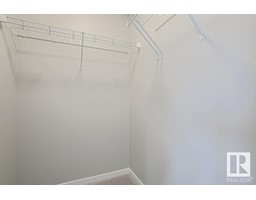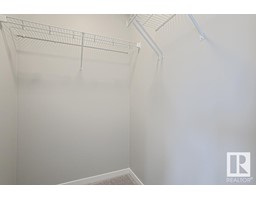299 Sunland Wy, Sherwood Park, Alberta T8H 2Y8
Posted: in
$434,900
The Stellar is an ENERGY REBATE Qualified Home. This home is BUILT GREEN and has been Energy Modeled. Homes purchased with Mortgage Insurance will qualify for Energy Rebates to the Buyer, from the Federal Government. The highly functional centrally located kitchen has quartz counter-tops (throughout home), 4 quartz backsplash, Silgranite sink, and an island with a flush eating ledge. At the rear of the home you have the dining area that has large windows looking out into the back yard, the 1/2 bath and the rear entry that leads to a surprisingly spacious back yard and parking pad (with an option for a detached two-car garage). The upper floor has an open loft, a bright master bedroom with a walk-in closet and a 3-piece ensuite with a tub/shower combo, a main 3-piece bath, a laundry closet for a stackable washer/dryer and comfortable second and third bedrooms with plenty of closet space. (id:45344)
Property Details
| MLS® Number | E4373299 |
| Property Type | Single Family |
| Neigbourhood | Summerwood |
| Amenities Near By | Playground, Schools, Shopping |
| Features | Park/reserve, Lane, No Animal Home, No Smoking Home |
| Parking Space Total | 2 |
Building
| Bathroom Total | 3 |
| Bedrooms Total | 3 |
| Appliances | Dishwasher, Dryer, Microwave Range Hood Combo, Refrigerator, Stove, Washer |
| Basement Development | Unfinished |
| Basement Type | Full (unfinished) |
| Constructed Date | 2024 |
| Construction Style Attachment | Detached |
| Half Bath Total | 1 |
| Heating Type | Forced Air |
| Stories Total | 2 |
| Size Interior | 131.04 M2 |
| Type | House |
Parking
| Parking Pad |
Land
| Acreage | No |
| Land Amenities | Playground, Schools, Shopping |
Rooms
| Level | Type | Length | Width | Dimensions |
|---|---|---|---|---|
| Main Level | Kitchen | 2.9 m | 4.47 m | 2.9 m x 4.47 m |
| Main Level | Breakfast | 2.9 m | 3 m | 2.9 m x 3 m |
| Main Level | Great Room | 3.83 m | 4.11 m | 3.83 m x 4.11 m |
| Upper Level | Primary Bedroom | 3.51 m | 3.35 m | 3.51 m x 3.35 m |
| Upper Level | Bedroom 2 | 2.54 m | 3.05 m | 2.54 m x 3.05 m |
| Upper Level | Bedroom 3 | 2.54 m | 2.74 m | 2.54 m x 2.74 m |
| Upper Level | Loft | 2.74 m | 2.74 m | 2.74 m x 2.74 m |
https://www.realtor.ca/real-estate/26520107/299-sunland-wy-sherwood-park-summerwood

