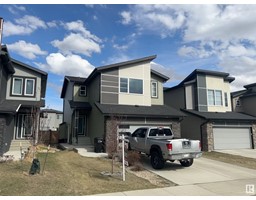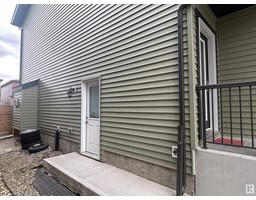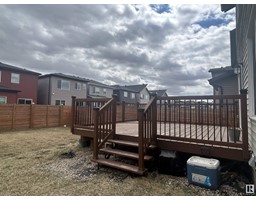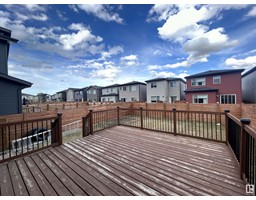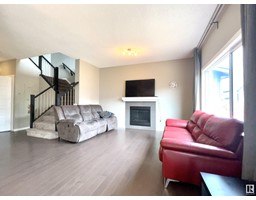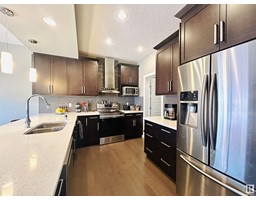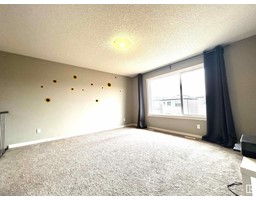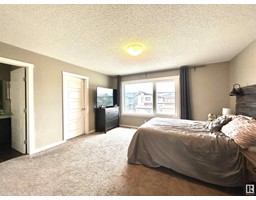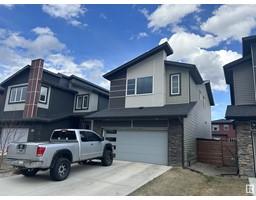2921 Kostash Dr Sw Sw, Edmonton, Alberta T6W 3J8
Posted: in
$609,900
This meticulously maintained spacious single family is sure to delight & impress the most discerning buyer! it will stun you with its solid interior finishes. Located in KESWICK one of the hottest young communities, close to nearby Schools, parks, amenties but far from high volume traffic. This beautiful two-story home with Double attached garage offers over 2800 sq/ft living space. From the foyer and spacious living room you'll find a beautiful morden finished kitchen with big eating bar/island and open area dining. From your dining room access the large 16'X16' deck & backyard, perfect for entertaining! The upper level features a large Master bed with walk-in closet & ensuite with double vanities, shower & separate tub. A bonus room, 2 good size bedrooms, laundry & 2nd bathroom complete this level. It also has a fully Finished Basement with a sepreate entrance, ! it has 2 Extra Bedrooms and a full bath in the basement. there is plenty of room for the whole family to enjoy ! (id:45344)
Property Details
| MLS® Number | E4384142 |
| Property Type | Single Family |
| Neigbourhood | Keswick Area |
| Features | No Animal Home, No Smoking Home |
| Structure | Deck |
Building
| Bathroom Total | 4 |
| Bedrooms Total | 3 |
| Amenities | Ceiling - 9ft |
| Appliances | Dishwasher, Dryer, Garage Door Opener Remote(s), Garage Door Opener, Refrigerator, Stove, Washer |
| Basement Development | Finished |
| Basement Type | Full (finished) |
| Constructed Date | 2016 |
| Construction Style Attachment | Detached |
| Half Bath Total | 1 |
| Heating Type | Forced Air |
| Stories Total | 2 |
| Size Interior | 186.37 M2 |
| Type | House |
Parking
| Attached Garage |
Land
| Acreage | No |
| Fence Type | Fence |
| Size Irregular | 389.87 |
| Size Total | 389.87 M2 |
| Size Total Text | 389.87 M2 |
Rooms
| Level | Type | Length | Width | Dimensions |
|---|---|---|---|---|
| Main Level | Living Room | 4.29 m | 3.83 m | 4.29 m x 3.83 m |
| Main Level | Dining Room | 3.56 m | 3.5 m | 3.56 m x 3.5 m |
| Main Level | Kitchen | 3.5 m | 2.7 m | 3.5 m x 2.7 m |
| Upper Level | Primary Bedroom | 4.4 m | 4.19 m | 4.4 m x 4.19 m |
| Upper Level | Bedroom 2 | 3.45 m | 3.34 m | 3.45 m x 3.34 m |
| Upper Level | Bedroom 3 | 3.64 m | 3.06 m | 3.64 m x 3.06 m |
| Upper Level | Bonus Room | 4.2 m | 4.1 m | 4.2 m x 4.1 m |
https://www.realtor.ca/real-estate/26806539/2921-kostash-dr-sw-sw-edmonton-keswick-area

