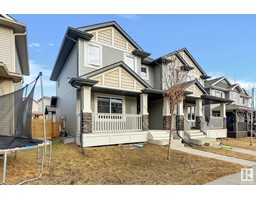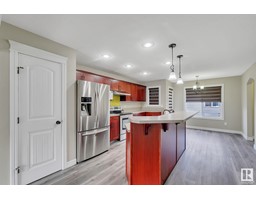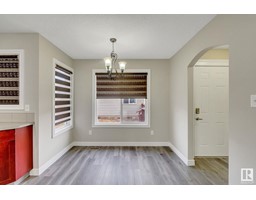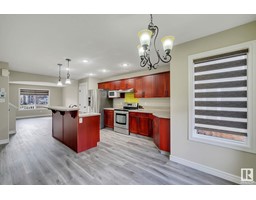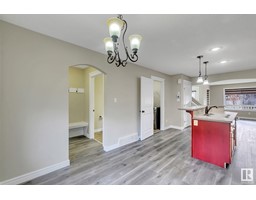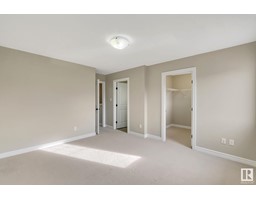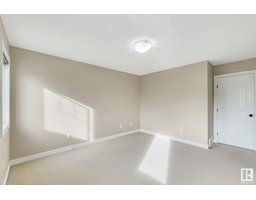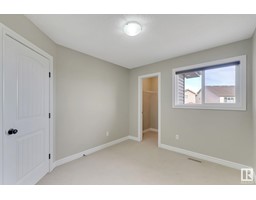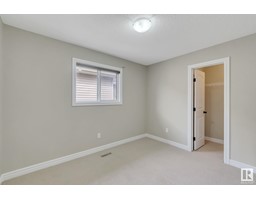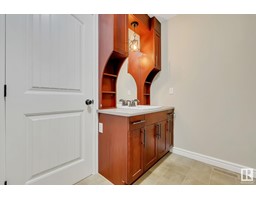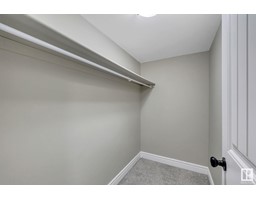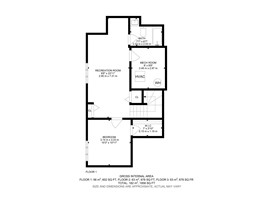2809 15 St Nw, Edmonton, Alberta T6T 0V5
Posted: in
$449,900
WELCOME TO TAMARACK! This RECENTLY RENOVATED OPEN CONCEPT REAR DETACHED home features 3 BEDS, 2.5 BATHS, FULLY FINISHED BASEMENT with 1356 Sq.ft of living space. Main Floor boasts a large living room featuring gleaming brand new Vinyl Plank Flooring, Spacious Dining/Nook, 2 pc Bath, laundry and Modern Kitchen including SS appliances & spacious pantry. The Upper floor features a total of 3 bedrooms & 2 full bathrooms! The master bedroom boasts a large walk-in closet and a 4-pc ensuite. 4-pc bathroom and two other good size bedrooms complete the upper level. Fully finished basement with a spacious bedroom, 4-pc bath and large recreation area. Property features extended deck, fully landscaped yard & a double car garage. Walking Distance to new Southeast High School, Parks, Bus Stops, Meadows Rec. Center and Shopping. Close to major intersections, Highways and Airport. A MUST SEE!!! (id:45344)
Property Details
| MLS® Number | E4381406 |
| Property Type | Single Family |
| Neigbourhood | Tamarack |
| Amenities Near By | Playground, Public Transit, Schools, Shopping |
| Features | See Remarks, Park/reserve, Lane, No Smoking Home |
| Parking Space Total | 2 |
| Structure | Deck, Porch |
Building
| Bathroom Total | 4 |
| Bedrooms Total | 4 |
| Appliances | Dishwasher, Dryer, Hood Fan, Refrigerator, Stove, Washer |
| Basement Development | Finished |
| Basement Type | Full (finished) |
| Constructed Date | 2014 |
| Construction Style Attachment | Semi-detached |
| Fire Protection | Smoke Detectors |
| Half Bath Total | 1 |
| Heating Type | Forced Air |
| Stories Total | 2 |
| Size Interior | 126 M2 |
| Type | Duplex |
Parking
| Detached Garage |
Land
| Acreage | No |
| Land Amenities | Playground, Public Transit, Schools, Shopping |
| Size Irregular | 254.95 |
| Size Total | 254.95 M2 |
| Size Total Text | 254.95 M2 |
Rooms
| Level | Type | Length | Width | Dimensions |
|---|---|---|---|---|
| Basement | Bedroom 4 | 3.14 m | 3.33 m | 3.14 m x 3.33 m |
| Basement | Recreation Room | 2.95 m | 7.31 m | 2.95 m x 7.31 m |
| Main Level | Living Room | 3.64 m | 4.65 m | 3.64 m x 4.65 m |
| Main Level | Dining Room | 2.74 m | 2.24 m | 2.74 m x 2.24 m |
| Main Level | Kitchen | 4.07 m | 4.41 m | 4.07 m x 4.41 m |
| Main Level | Laundry Room | 1.57 m | 1.66 m | 1.57 m x 1.66 m |
| Upper Level | Primary Bedroom | 3.65 m | 4.03 m | 3.65 m x 4.03 m |
| Upper Level | Bedroom 2 | 2.77 m | 3.36 m | 2.77 m x 3.36 m |
| Upper Level | Bedroom 3 | 2.87 m | 3.31 m | 2.87 m x 3.31 m |
https://www.realtor.ca/real-estate/26735970/2809-15-st-nw-edmonton-tamarack

