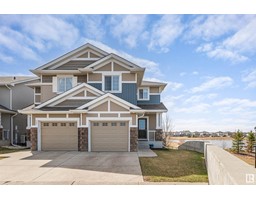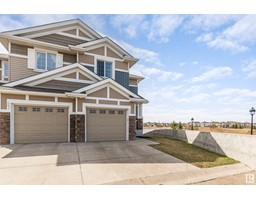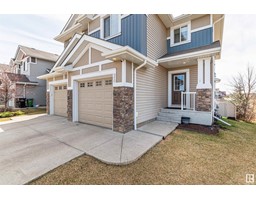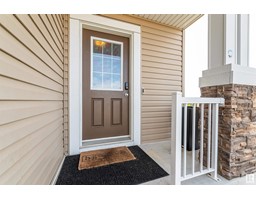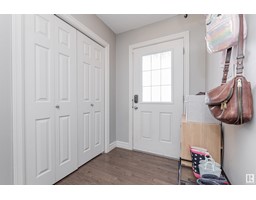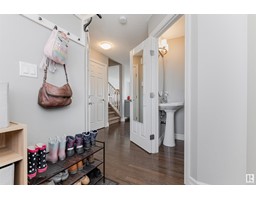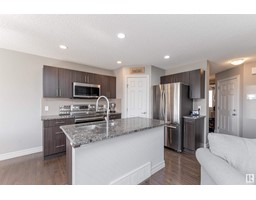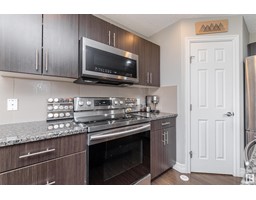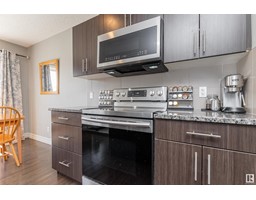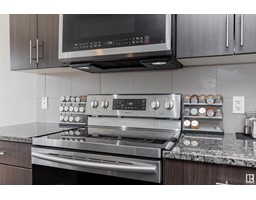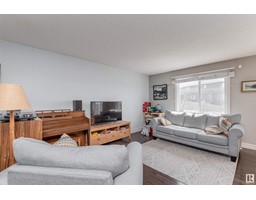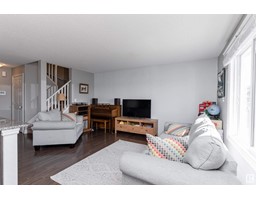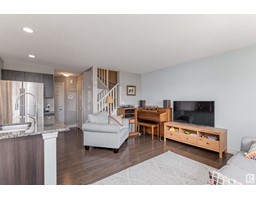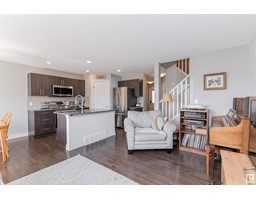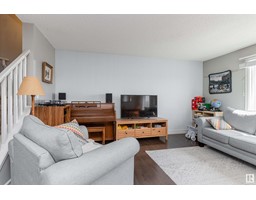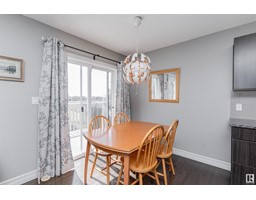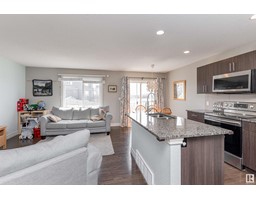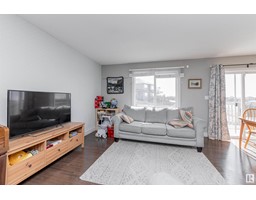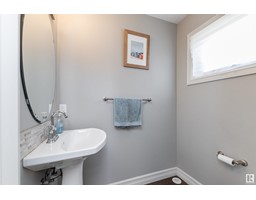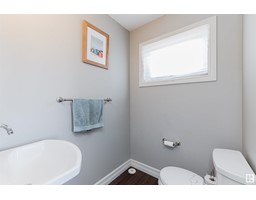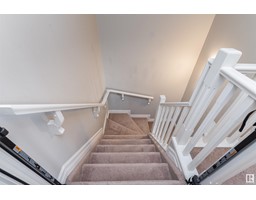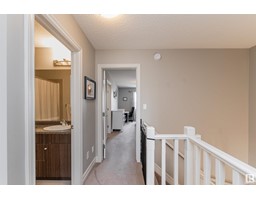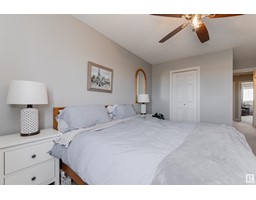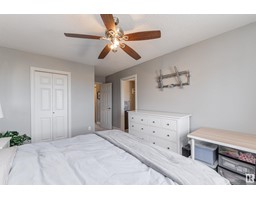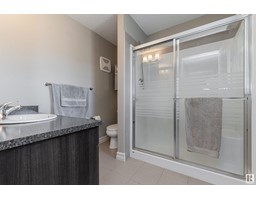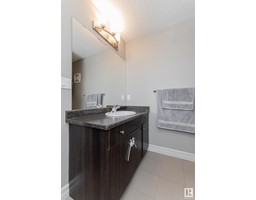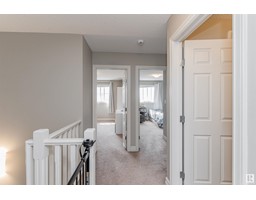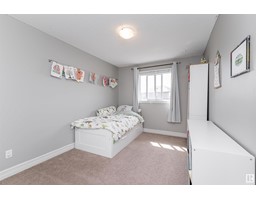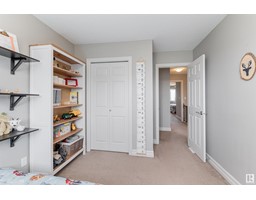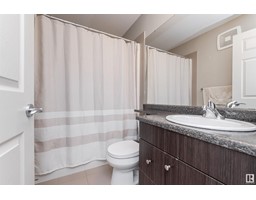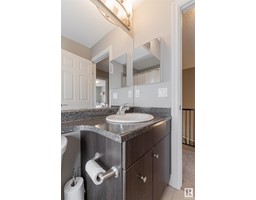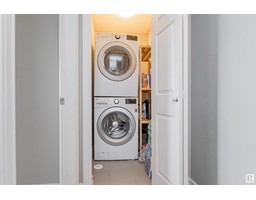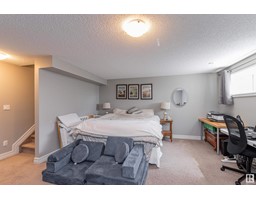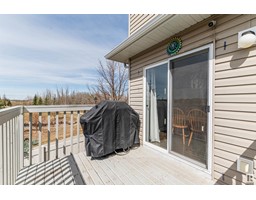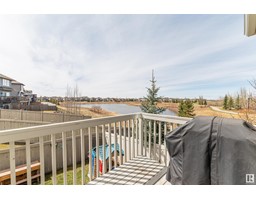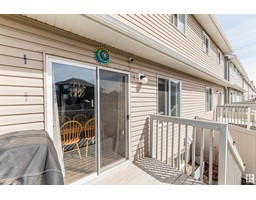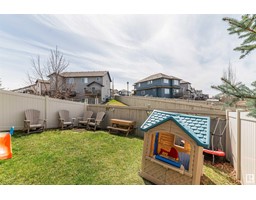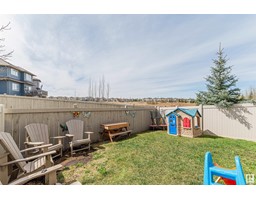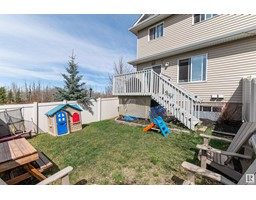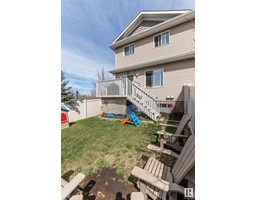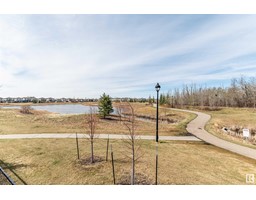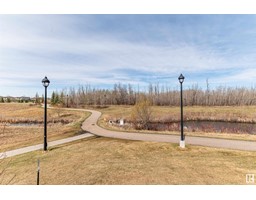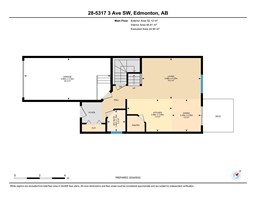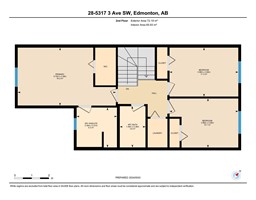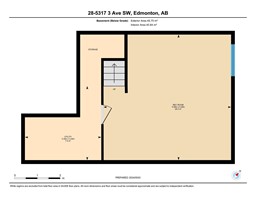#28 5317 3 Av Sw, Edmonton, Alberta T6X 0W7
Posted: in
$374,888Maintenance, Exterior Maintenance, Property Management, Other, See Remarks
$235.31 Monthly
Maintenance, Exterior Maintenance, Property Management, Other, See Remarks
$235.31 MonthlyEmbrace the beauty and serenity of lakeside living in this exceptional Charlesworth duplex. Situated adjacent to a beautiful lake, this home offers breathtaking views of the water from both inside and outside. Step inside to discover a spacious and inviting interior featuring an open concept layout. The main floor showcases a modern kitchen with sleek cabinetry, stainless steel appliances, and a convenient island for meal preparation and casual dining. The living and dining areas are perfect for entertaining guests or relaxing with family, all while enjoying panoramic views of the serene lake through large windows. Upstairs, you'll find three generously sized bedrooms, including a master suite with its own ensuite bathroom and ample closet space. Outside, the property boasts a deck where you can unwind and soak in the tranquility of the surroundings while overlooking the peaceful lake. This home offers a serene lakeside setting but also convenient access to amenities, parks, schools, and shopping centers. (id:45344)
Property Details
| MLS® Number | E4385338 |
| Property Type | Single Family |
| Neigbourhood | Charlesworth |
| Amenities Near By | Airport, Playground, Public Transit, Schools, Shopping, Ski Hill |
| Community Features | Lake Privileges |
| Features | Corner Site, No Back Lane, Park/reserve, No Animal Home, No Smoking Home |
| Parking Space Total | 2 |
| Structure | Deck, Patio(s) |
| View Type | Lake View |
| Water Front Type | Waterfront On Lake |
Building
| Bathroom Total | 3 |
| Bedrooms Total | 3 |
| Amenities | Vinyl Windows |
| Appliances | Dishwasher, Microwave Range Hood Combo, Refrigerator, Washer/dryer Stack-up, Stove |
| Basement Development | Finished |
| Basement Type | Full (finished) |
| Constructed Date | 2013 |
| Construction Style Attachment | Semi-detached |
| Fire Protection | Smoke Detectors |
| Half Bath Total | 1 |
| Heating Type | Forced Air |
| Stories Total | 2 |
| Size Interior | 124.31 M2 |
| Type | Duplex |
Parking
| Attached Garage |
Land
| Acreage | No |
| Fence Type | Fence |
| Land Amenities | Airport, Playground, Public Transit, Schools, Shopping, Ski Hill |
| Size Irregular | 228.33 |
| Size Total | 228.33 M2 |
| Size Total Text | 228.33 M2 |
Rooms
| Level | Type | Length | Width | Dimensions |
|---|---|---|---|---|
| Basement | Recreation Room | 5.49 m | 5.59 m | 5.49 m x 5.59 m |
| Basement | Utility Room | 3.24 m | 3.34 m | 3.24 m x 3.34 m |
| Main Level | Living Room | 3.25 m | 4.68 m | 3.25 m x 4.68 m |
| Main Level | Dining Room | 2.59 m | 2.29 m | 2.59 m x 2.29 m |
| Main Level | Kitchen | 2.59 m | 3.58 m | 2.59 m x 3.58 m |
| Upper Level | Primary Bedroom | 3.36 m | 5.7 m | 3.36 m x 5.7 m |
| Upper Level | Bedroom 2 | 2.85 m | 3.99 m | 2.85 m x 3.99 m |
| Upper Level | Bedroom 3 | 2.84 m | 3.99 m | 2.84 m x 3.99 m |
https://www.realtor.ca/real-estate/26842236/28-5317-3-av-sw-edmonton-charlesworth

