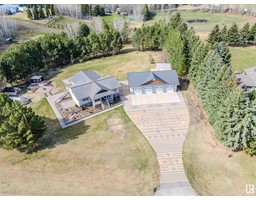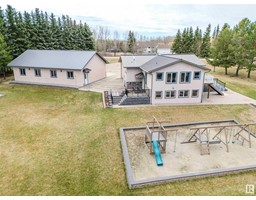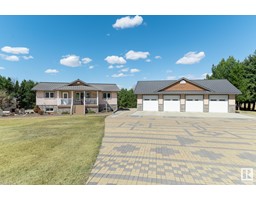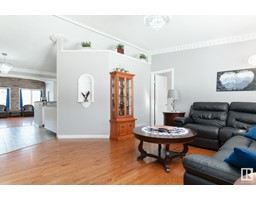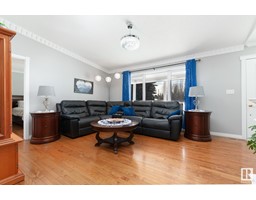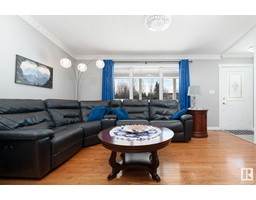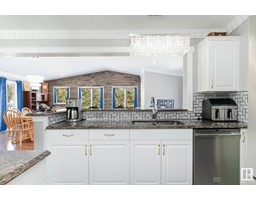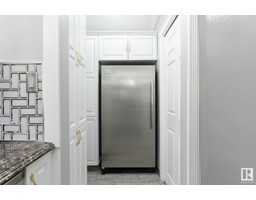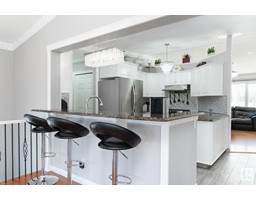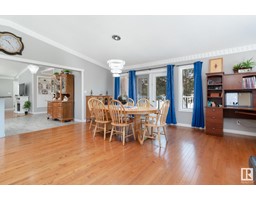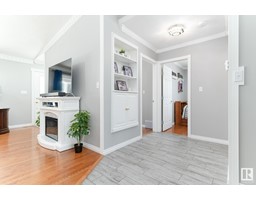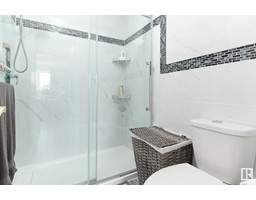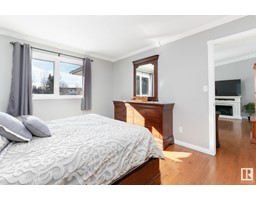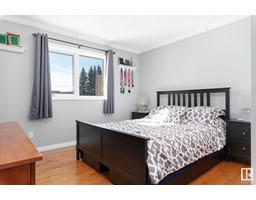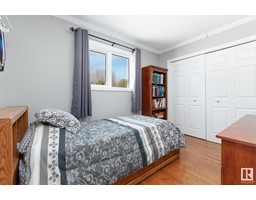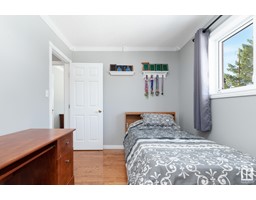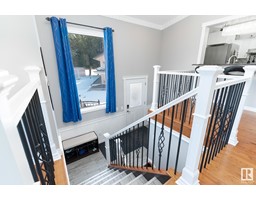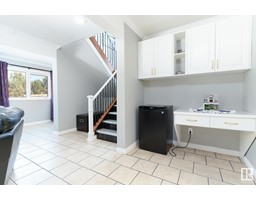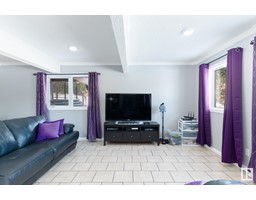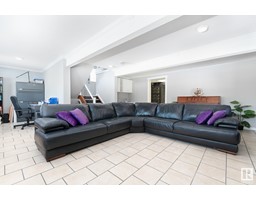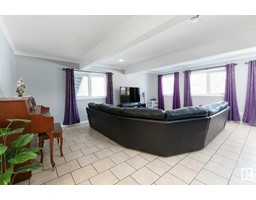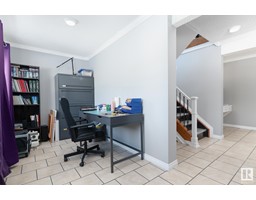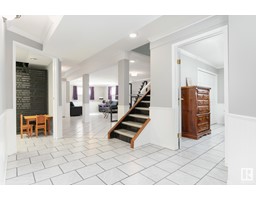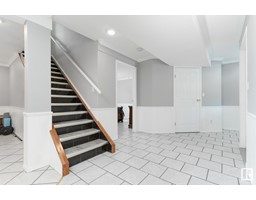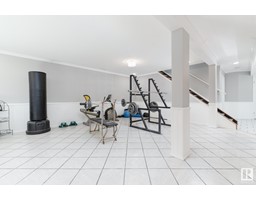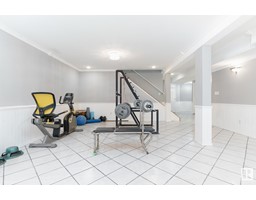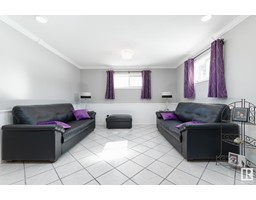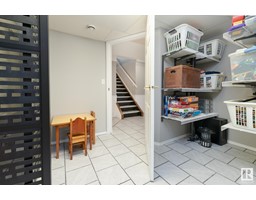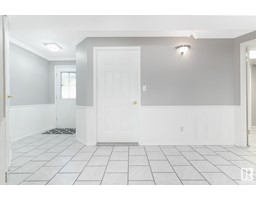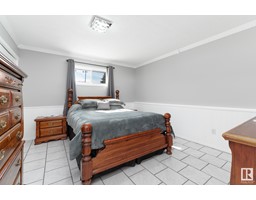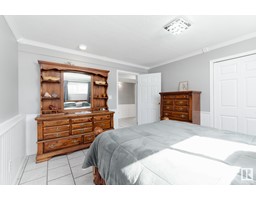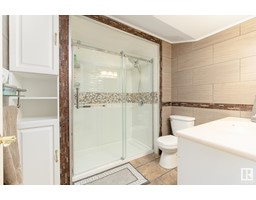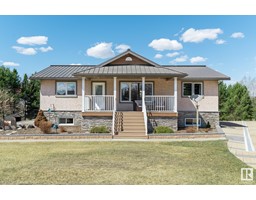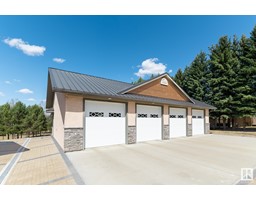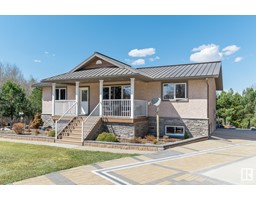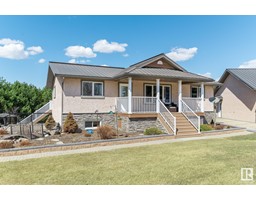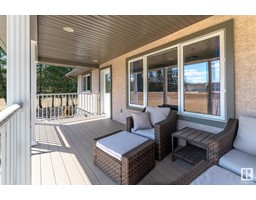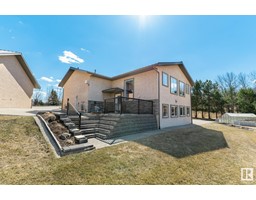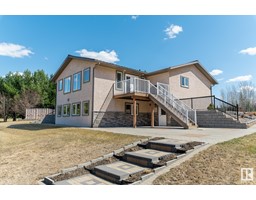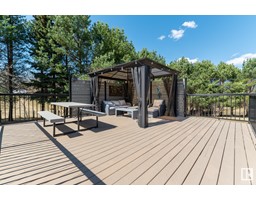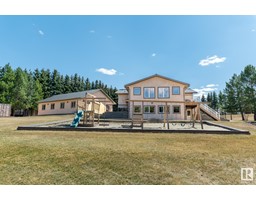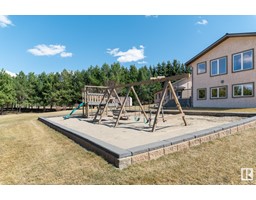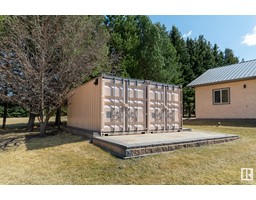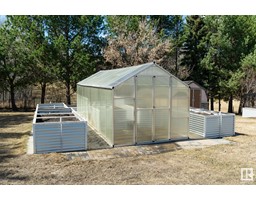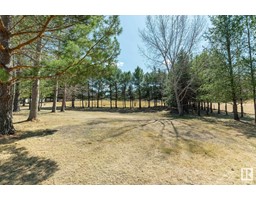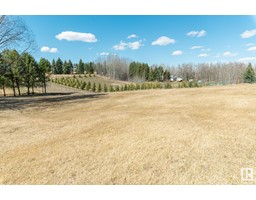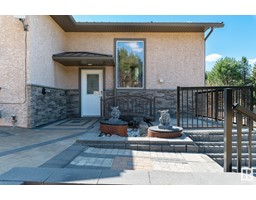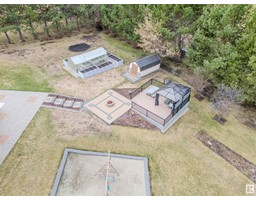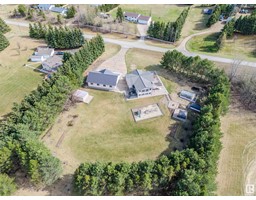#28 53112 Rge Rd 20, Rural Parkland County, Alberta T7Y 2G8
Posted: in
$789,900
Well cared for and well maintained over the years and adored by the original owners! Now it's your turn to enjoy a move-in ready family approved acreage with so much room to grow! Welcome to 28 Neutral Valley perfectly located close to Blueberry School, Beach Corner amenities, quick access to two major highways and just minutes to town! This 1750+ sq ft fully finished raised bungalow features a walk-out basement, substantial renovations over the years, stunning vaulted flex space, tons of natural light and so much more! Three bedrooms above grade with 1 bedroom in the basement plus 3 bathrooms and 3 living spaces! Outside is meticulous with amazing curb appeal! From the stucco exterior, custom driveway, firepit area, to the stunning firepit and entertainment areas this will be your place of serenity every time you come home. The quad garage is massive and features all the space you'll ever need plus several storage sheds and a greenhouse for all your hobbies! All of this and more can be yours! (id:45344)
Property Details
| MLS® Number | E4383944 |
| Property Type | Single Family |
| Neigbourhood | Neutral Valley |
| Features | See Remarks |
| Structure | Deck, Fire Pit, Greenhouse |
Building
| Bathroom Total | 3 |
| Bedrooms Total | 4 |
| Appliances | Dishwasher, Dryer, Freezer, Garage Door Opener Remote(s), Garage Door Opener, Hood Fan, Refrigerator, Storage Shed, Stove, Washer, Window Coverings |
| Architectural Style | Bungalow |
| Basement Development | Finished |
| Basement Type | Full (finished) |
| Constructed Date | 1992 |
| Construction Style Attachment | Detached |
| Heating Type | Forced Air |
| Stories Total | 1 |
| Size Interior | 163.01 M2 |
| Type | House |
Parking
| Detached Garage |
Land
| Acreage | Yes |
| Size Irregular | 2.52 |
| Size Total | 2.52 Ac |
| Size Total Text | 2.52 Ac |
Rooms
| Level | Type | Length | Width | Dimensions |
|---|---|---|---|---|
| Basement | Family Room | 7.75 m | 5.93 m | 7.75 m x 5.93 m |
| Basement | Bedroom 4 | 3.98 m | 3.61 m | 3.98 m x 3.61 m |
| Basement | Recreation Room | 8.44 m | 5.52 m | 8.44 m x 5.52 m |
| Main Level | Living Room | 4.7 m | 3.93 m | 4.7 m x 3.93 m |
| Main Level | Dining Room | 5.87 m | 4.82 m | 5.87 m x 4.82 m |
| Main Level | Kitchen | 4.49 m | 4.24 m | 4.49 m x 4.24 m |
| Main Level | Primary Bedroom | 3.94 m | 3.55 m | 3.94 m x 3.55 m |
| Main Level | Bedroom 2 | 3.94 m | 3.62 m | 3.94 m x 3.62 m |
| Main Level | Bedroom 3 | 3.36 m | 2.61 m | 3.36 m x 2.61 m |
| Main Level | Laundry Room | 1.96 m | 1.77 m | 1.96 m x 1.77 m |
https://www.realtor.ca/real-estate/26802741/28-53112-rge-rd-20-rural-parkland-county-neutral-valley

