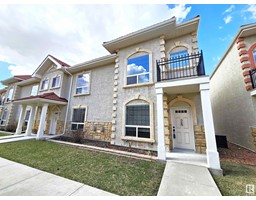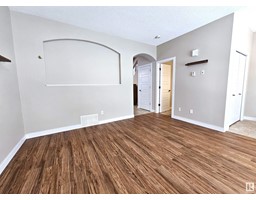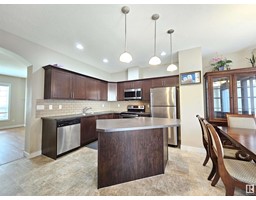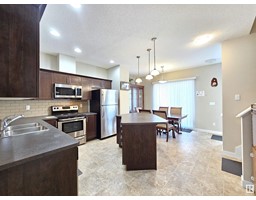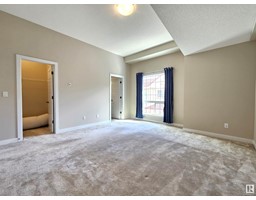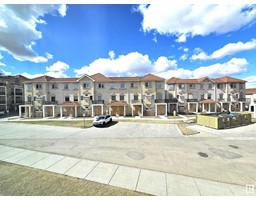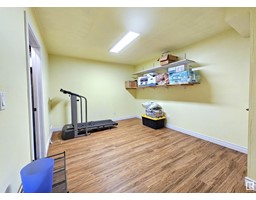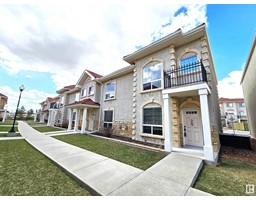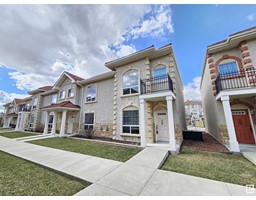#28 13825 155 Av Nw, Edmonton, Alberta T6V 0B8
Posted: in
$235,000Maintenance, Exterior Maintenance, Heat, Insurance, Landscaping, Other, See Remarks, Property Management, Water
$759.90 Monthly
Maintenance, Exterior Maintenance, Heat, Insurance, Landscaping, Other, See Remarks, Property Management, Water
$759.90 MonthlyBeautiful 'Tuscan Village' 1,339 sq.ft. two storey townhouse in the Northwest community of Carlton. Built in 2010, the main floor features a large and bright living room with brand new vinyl plank flooring and corner gas fireplace. Lovely kitchen has island with extended breakfast bar, ample cabinets and counter space, and stainless steel appliances. Dining room has patio door access to the Northwest facing concrete patio. A powder room and insuite laundry completes the main level. The upper level offers two large bedrooms with its own full ensuite and walk-in closet. Partly finished basement with a spacious recreation room, and direct access to the underground parking with two assigned parking stalls conveniently located just outside the unit. Great location, close to all amenities, schools, shopping, public transit, and quick access to Anthony Henday. (id:45344)
Property Details
| MLS® Number | E4382183 |
| Property Type | Single Family |
| Neigbourhood | Carlton |
| Amenities Near By | Playground, Public Transit, Schools, Shopping |
Building
| Bathroom Total | 3 |
| Bedrooms Total | 2 |
| Appliances | Dishwasher, Microwave Range Hood Combo, Refrigerator, Washer/dryer Stack-up, Stove, Window Coverings |
| Basement Development | Partially Finished |
| Basement Type | Partial (partially Finished) |
| Constructed Date | 2010 |
| Construction Style Attachment | Attached |
| Half Bath Total | 1 |
| Heating Type | Forced Air |
| Stories Total | 2 |
| Size Interior | 124.43 M2 |
| Type | Row / Townhouse |
Parking
| Underground |
Land
| Acreage | No |
| Land Amenities | Playground, Public Transit, Schools, Shopping |
| Size Irregular | 180.14 |
| Size Total | 180.14 M2 |
| Size Total Text | 180.14 M2 |
Rooms
| Level | Type | Length | Width | Dimensions |
|---|---|---|---|---|
| Basement | Recreation Room | 4.14 m | 3.3 m | 4.14 m x 3.3 m |
| Main Level | Living Room | 4.42 m | 4.13 m | 4.42 m x 4.13 m |
| Main Level | Dining Room | 3.45 m | 2.4 m | 3.45 m x 2.4 m |
| Main Level | Kitchen | 3.12 m | 3 m | 3.12 m x 3 m |
| Upper Level | Primary Bedroom | 4.45 m | 4.3 m | 4.45 m x 4.3 m |
| Upper Level | Bedroom 2 | 4.2 m | 4.2 m | 4.2 m x 4.2 m |
https://www.realtor.ca/real-estate/26754664/28-13825-155-av-nw-edmonton-carlton

