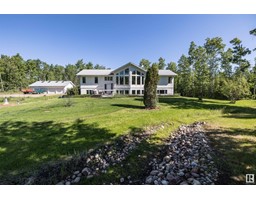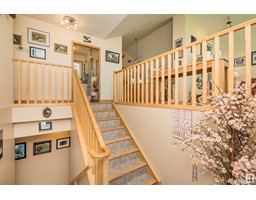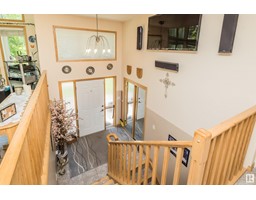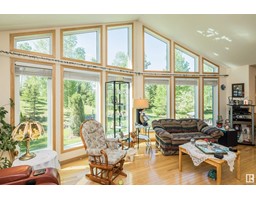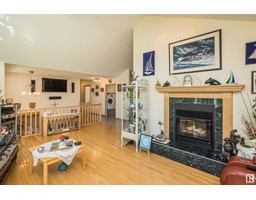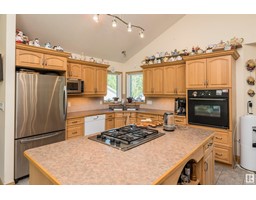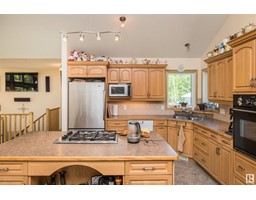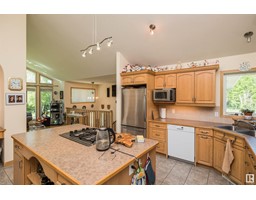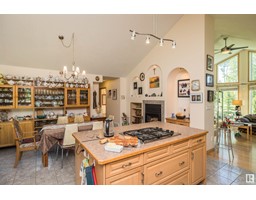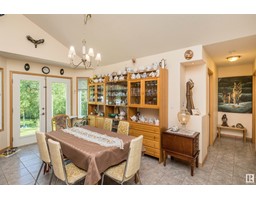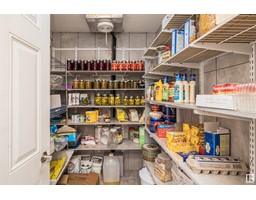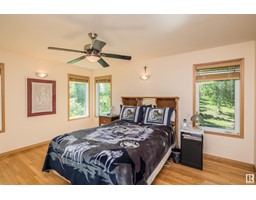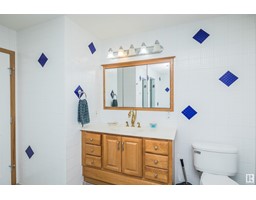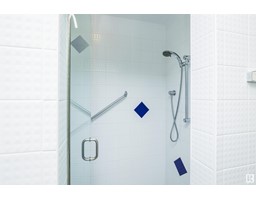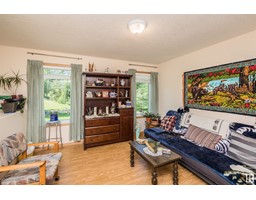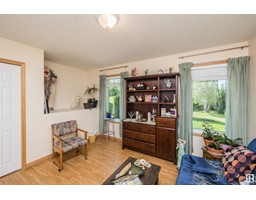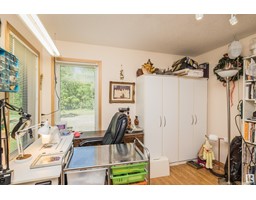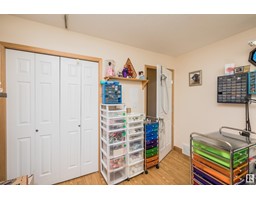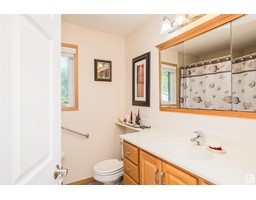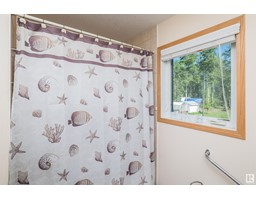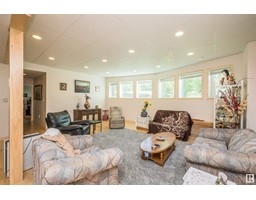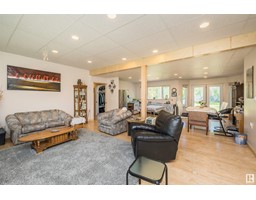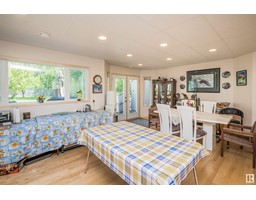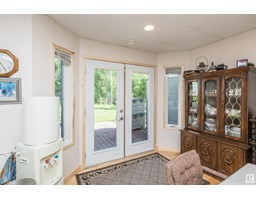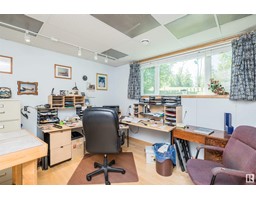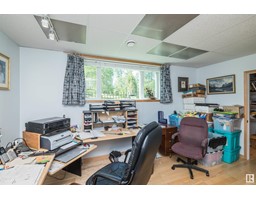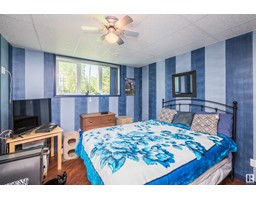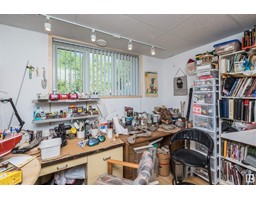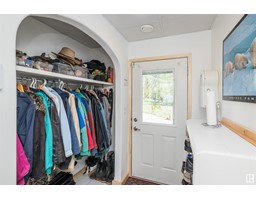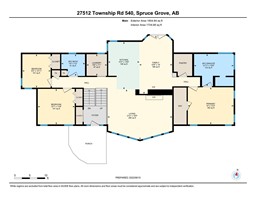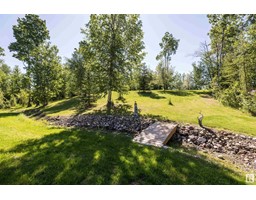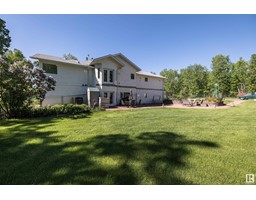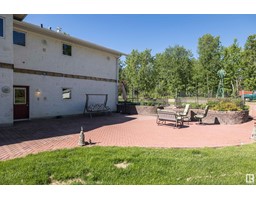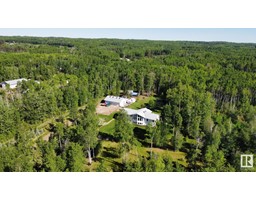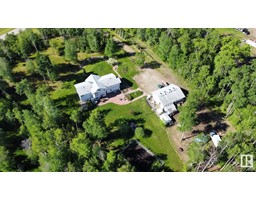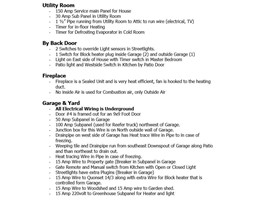27512 Twp Rd 540, Rural Parkland County, Alberta T7X 3V4
Posted: in
$775,000
Located on a Totally Private 2.67-acre lot sits this Well-Loved Custom Built 1800+ sqft Bi-Level in Battle Ridge Estates, just 9 min north of Spruce Grove. This home is designed specifically with comfort & Efficiency in mind. As you walk in, youre greeted with an open floor plan. The Kitchen is equipped with a Large Island with NG Countertop Stove, Corner Sink looking over the gorgeous property, Spacious Dining Area with access outside to a deck that needs to be built, An actual Refrigerated Cold Room/Pantry, Large Living Room c/w 2 way wood RSF Fire Place. 3 Bdrms up with the Master having a huge walk-in closet & 4pc Ensuite c/w a corner Soaker tub. Downstairs there are 3 more Bdrms, Second Kitchen & Dining area with a walk-out to the large brick patio in the back. Huge Family/Rec Room, in-floor heat & Loads of storage. Outside is like a park with beautiful landscaping all around, Garden, Extra Sitting area, 30x40 Quad Car Garage thats heated & insulated, along with various powered out buildings. (id:45344)
Property Details
| MLS® Number | E4356131 |
| Property Type | Single Family |
| Neigbourhood | Battle Ridge Estates |
| Features | Private Setting, Treed, See Remarks, No Smoking Home |
Building
| Bathroom Total | 3 |
| Bedrooms Total | 6 |
| Appliances | Dishwasher, Freezer, Oven - Built-in, Stove, Refrigerator |
| Architectural Style | Bi-level |
| Basement Development | Finished |
| Basement Type | Full (finished) |
| Ceiling Type | Vaulted |
| Constructed Date | 2003 |
| Construction Style Attachment | Detached |
| Heating Type | Forced Air, In Floor Heating |
| Size Interior | 167.67 M2 |
| Type | House |
Parking
| Heated Garage | |
| Detached Garage |
Land
| Acreage | Yes |
| Fence Type | Fence |
| Size Irregular | 2.67 |
| Size Total | 2.67 Ac |
| Size Total Text | 2.67 Ac |
Rooms
| Level | Type | Length | Width | Dimensions |
|---|---|---|---|---|
| Lower Level | Family Room | 6.23 m | 6.17 m | 6.23 m x 6.17 m |
| Lower Level | Bedroom 4 | 4.62 m | 3.51 m | 4.62 m x 3.51 m |
| Lower Level | Bedroom 5 | 3.34 m | 3.41 m | 3.34 m x 3.41 m |
| Lower Level | Bedroom 6 | 2.56 m | 3.33 m | 2.56 m x 3.33 m |
| Lower Level | Second Kitchen | 3.27 m | 3.41 m | 3.27 m x 3.41 m |
| Lower Level | Utility Room | 6.3 m | 3.23 m | 6.3 m x 3.23 m |
| Main Level | Living Room | 6.46 m | 5.01 m | 6.46 m x 5.01 m |
| Main Level | Dining Room | 3.28 m | 5.8 m | 3.28 m x 5.8 m |
| Main Level | Kitchen | 3.11 m | 4.74 m | 3.11 m x 4.74 m |
| Main Level | Primary Bedroom | 4.57 m | 3.71 m | 4.57 m x 3.71 m |
| Main Level | Bedroom 2 | 3.69 m | 3.54 m | 3.69 m x 3.54 m |
| Main Level | Bedroom 3 | 2.82 m | 3.34 m | 2.82 m x 3.34 m |
| Main Level | Cold Room | 1.83 m | 2.19 m | 1.83 m x 2.19 m |
| Main Level | Laundry Room | 2.03 m | 2.15 m | 2.03 m x 2.15 m |

