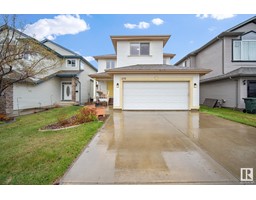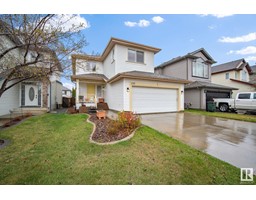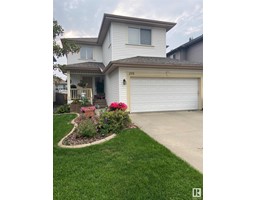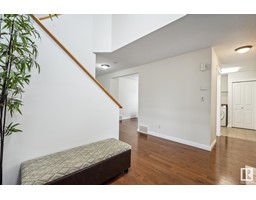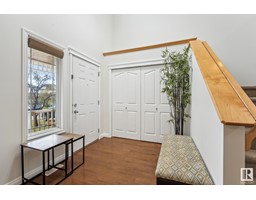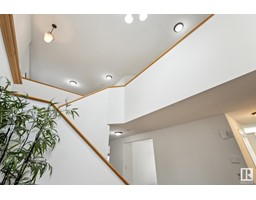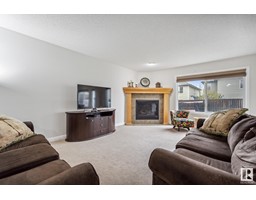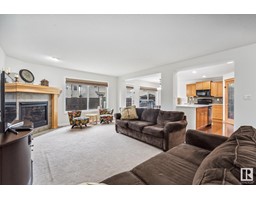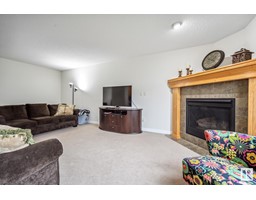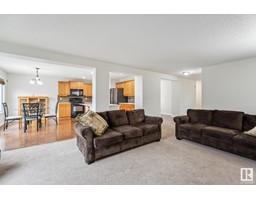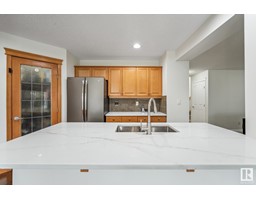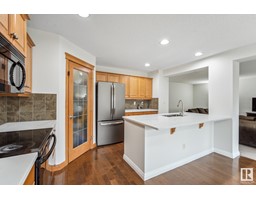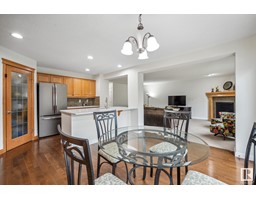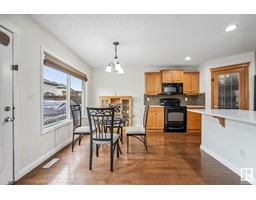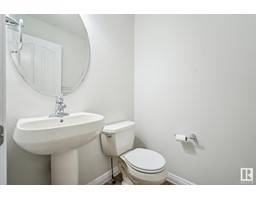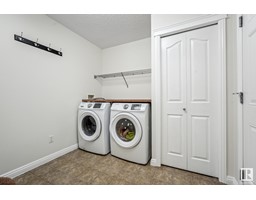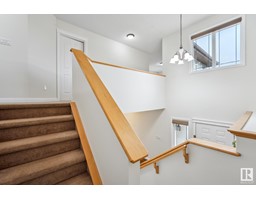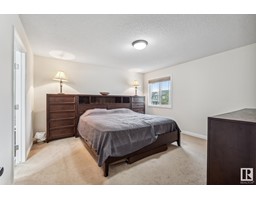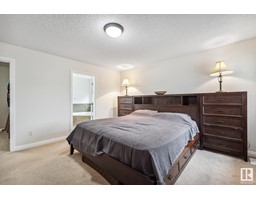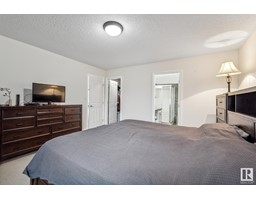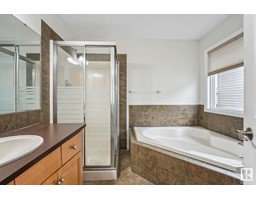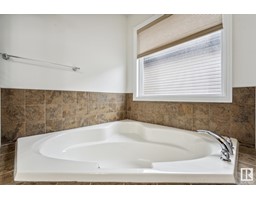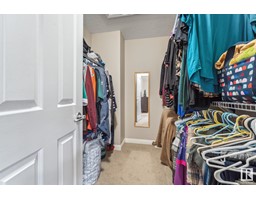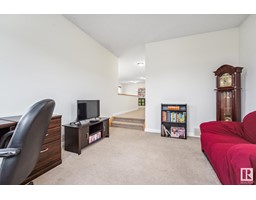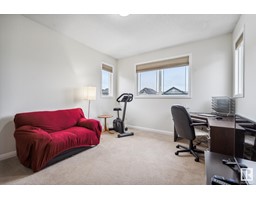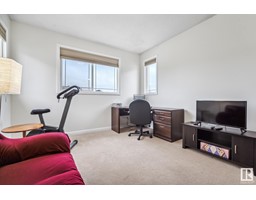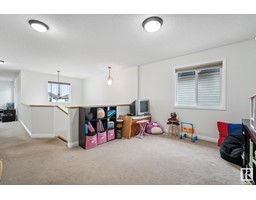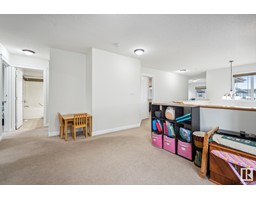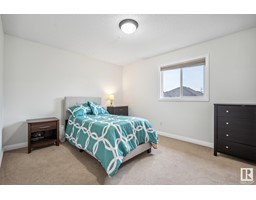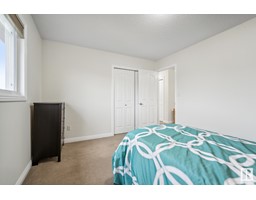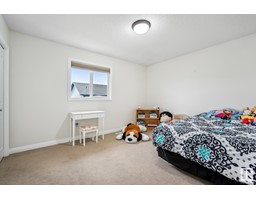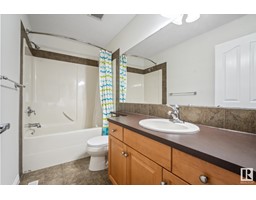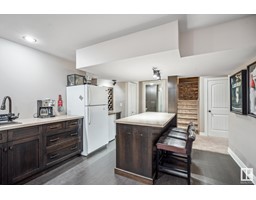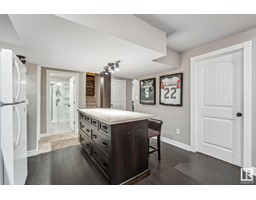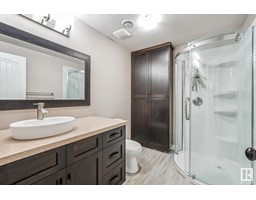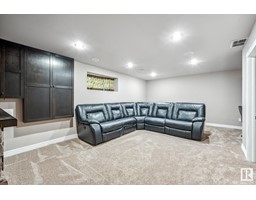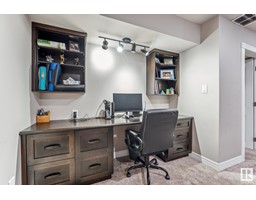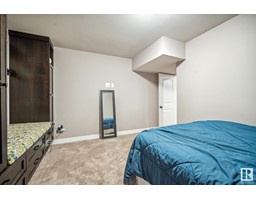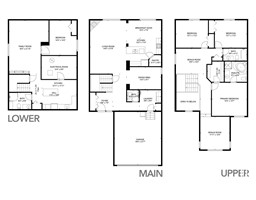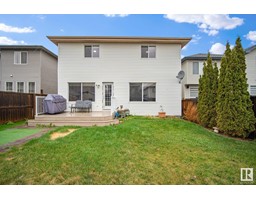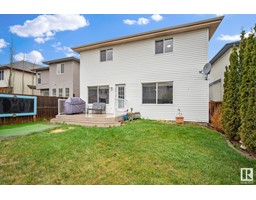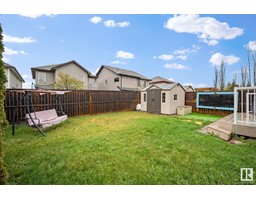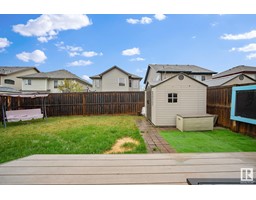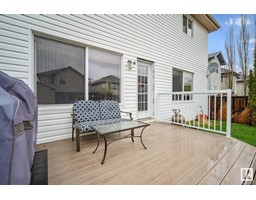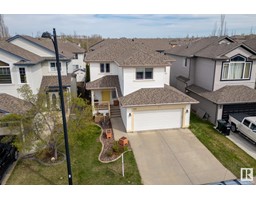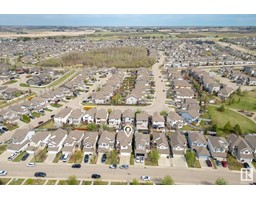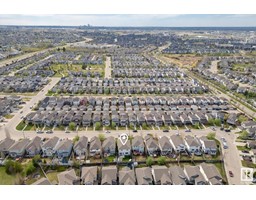275 Suncrest Rd, Sherwood Park, Alberta T8H 0B5
Posted: in
$620,000
If you've been seeking a home with more SPACE, this is the one for you! With total living space over 3,400 sf, this home boasts FOUR separate living areas for your family to spread out in. Upstairs, you'll find the primary suite w/ walk-in & 4-pc ensuite, 2 sizable bedrooms & full bath, plus a BONUS ROOM & LOFT! The main floor has an open & inviting feel, with a sprawling living/dining/kitchen area (w/ new quartz countertops), a large FLEX ROOM, powder room, and main floor laundry. The basement features a WET BAR, massive family room w/ stunning stone fireplace, a large 4th bedroom, & 3-pc bath. The back yard is a bit cozier (& low-maintenance!), but still offers plenty of room for a trampoline, swing set, or firepit area, as well as a good-sized deck for gathering on warm, sunny days. This family-friendly neighbourhood is full of friends & offers nearby playgrounds & walking trails. With easy access to shopping & main roads, Summerwood is the perfect place to make home! (id:45344)
Property Details
| MLS® Number | E4386412 |
| Property Type | Single Family |
| Neigbourhood | Summerwood |
| Amenities Near By | Playground, Public Transit, Schools, Shopping |
| Features | Flat Site |
| Parking Space Total | 4 |
| Structure | Deck, Porch |
Building
| Bathroom Total | 4 |
| Bedrooms Total | 4 |
| Amenities | Ceiling - 9ft, Vinyl Windows |
| Appliances | Dishwasher, Dryer, Garage Door Opener Remote(s), Garage Door Opener, Microwave Range Hood Combo, Storage Shed, Stove, Washer, Window Coverings, Refrigerator |
| Basement Development | Finished |
| Basement Type | Full (finished) |
| Constructed Date | 2006 |
| Construction Style Attachment | Detached |
| Fire Protection | Smoke Detectors |
| Fireplace Fuel | Electric |
| Fireplace Present | Yes |
| Fireplace Type | Corner |
| Half Bath Total | 1 |
| Heating Type | Forced Air |
| Stories Total | 2 |
| Size Interior | 223.71 M2 |
| Type | House |
Parking
| Attached Garage |
Land
| Acreage | No |
| Fence Type | Fence |
| Land Amenities | Playground, Public Transit, Schools, Shopping |
| Size Irregular | 396.4 |
| Size Total | 396.4 M2 |
| Size Total Text | 396.4 M2 |
Rooms
| Level | Type | Length | Width | Dimensions |
|---|---|---|---|---|
| Basement | Family Room | 16'2" x 21'10 | ||
| Basement | Bedroom 4 | 14'4" x 14'2" | ||
| Main Level | Living Room | 14'8" x 12'9" | ||
| Main Level | Dining Room | 14'2" x 7'4" | ||
| Main Level | Kitchen | 14'2" x 11'4" | ||
| Upper Level | Primary Bedroom | 14'4" x 13'7" | ||
| Upper Level | Bedroom 2 | 13'1" x 11'2" | ||
| Upper Level | Bedroom 3 | 13'1" x 11'2" | ||
| Upper Level | Bonus Room | 19' x 10'2" | ||
| Upper Level | Loft | 11'11" x 13'4 |
https://www.realtor.ca/real-estate/26871792/275-suncrest-rd-sherwood-park-summerwood


