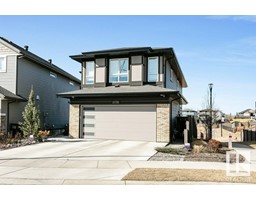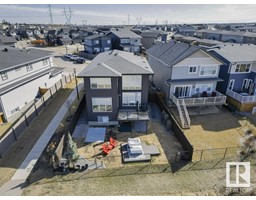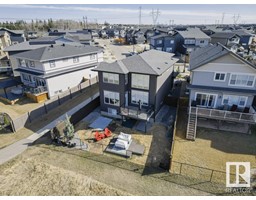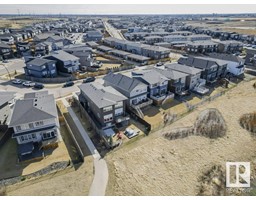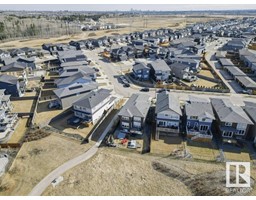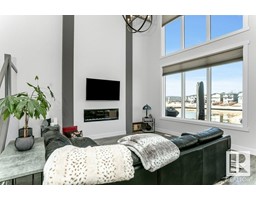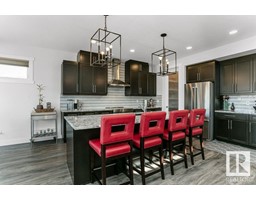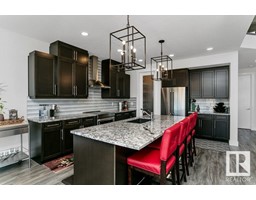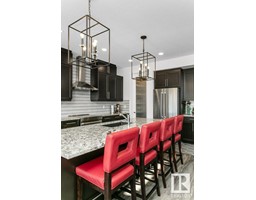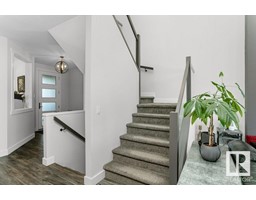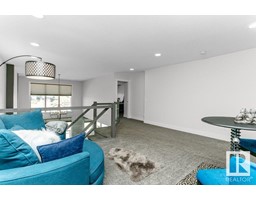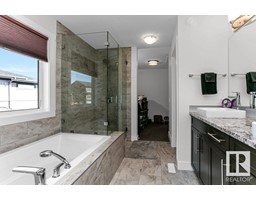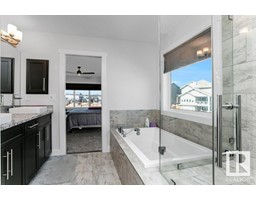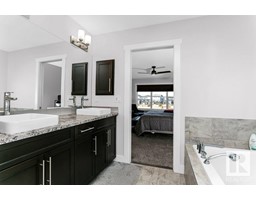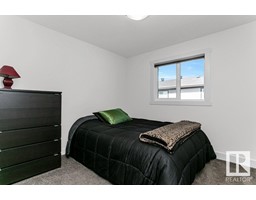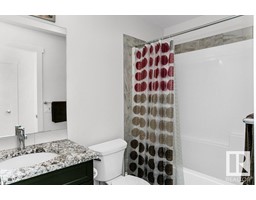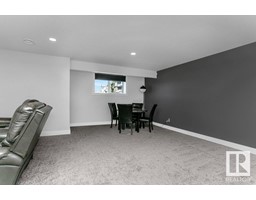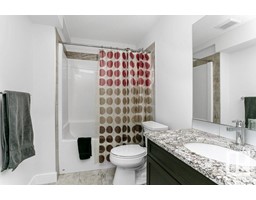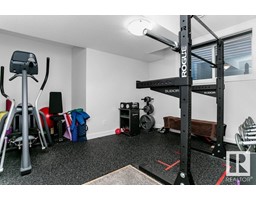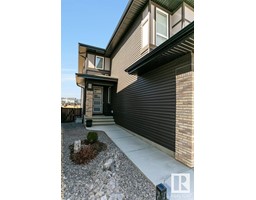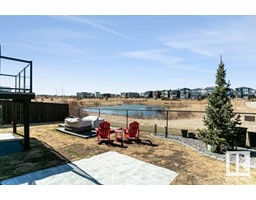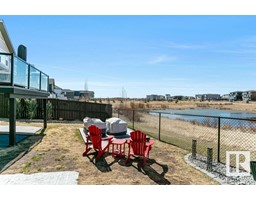2732 202 St Nw, Edmonton, Alberta T6M 0W7
Posted: in
$839,999
PRISTINE POND BACKING 2 storey home in Uplands at Riverview! Immaculate, over 3,300 sq.ft. of living space on 3 fully finished levels! Highly sought after floor plan with 20 ft open to below great room featuring large windows for tons of natural light & custom window coverings. Chef's dream kitchen, high end stainless steel appliances, granite countertops & upgraded lighting. Private locked office off foyer, large walk through pantry & laundry complete main floor. Upstairs offers bonus room over looking great room. Oversized primary bedroom complete with ensuite featuring walk in shower, bathtub & large walk in closet. 2nd & 3rd bedrooms are spacious & feature their own walk in closets! Basement is fully finished w/ 4 piece bathroom & large rec room perfect for movie nights + kids play area. Basement flex room could easily have door added to make into 4th bedroom. Double garage is oversized for large vehicle. Lovely private lot next to 6km of walking trails along Wedgewood ravine, easy access to Henday! (id:45344)
Property Details
| MLS® Number | E4382248 |
| Property Type | Single Family |
| Neigbourhood | Uplands |
| Amenities Near By | Park |
| Features | Corner Site, See Remarks |
| Parking Space Total | 4 |
| View Type | Lake View |
Building
| Bathroom Total | 4 |
| Bedrooms Total | 3 |
| Amenities | Ceiling - 10ft |
| Appliances | Dishwasher, Dryer, Garage Door Opener Remote(s), Garage Door Opener, Hood Fan, Stove, Washer, Window Coverings |
| Basement Development | Finished |
| Basement Type | Full (finished) |
| Constructed Date | 2019 |
| Construction Style Attachment | Detached |
| Cooling Type | Central Air Conditioning |
| Fireplace Fuel | Electric |
| Fireplace Present | Yes |
| Fireplace Type | Unknown |
| Half Bath Total | 1 |
| Heating Type | Forced Air |
| Stories Total | 2 |
| Size Interior | 219.71 M2 |
| Type | House |
Parking
| Attached Garage | |
| Oversize |
Land
| Acreage | No |
| Fence Type | Fence |
| Land Amenities | Park |
| Size Irregular | 439.21 |
| Size Total | 439.21 M2 |
| Size Total Text | 439.21 M2 |
| Surface Water | Ponds |
Rooms
| Level | Type | Length | Width | Dimensions |
|---|---|---|---|---|
| Basement | Recreation Room | Measurements not available | ||
| Main Level | Living Room | Measurements not available | ||
| Main Level | Dining Room | Measurements not available | ||
| Main Level | Kitchen | Measurements not available | ||
| Main Level | Den | Measurements not available | ||
| Upper Level | Primary Bedroom | Measurements not available | ||
| Upper Level | Bedroom 2 | Measurements not available | ||
| Upper Level | Bedroom 3 | Measurements not available | ||
| Upper Level | Bonus Room | Measurements not available |
https://www.realtor.ca/real-estate/26756545/2732-202-st-nw-edmonton-uplands

