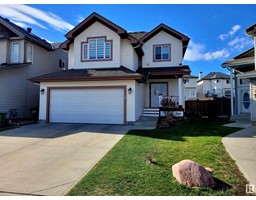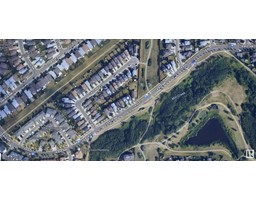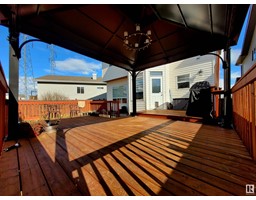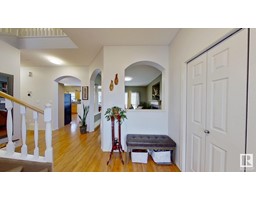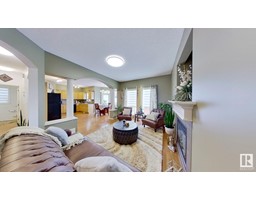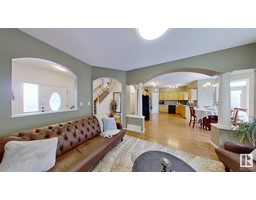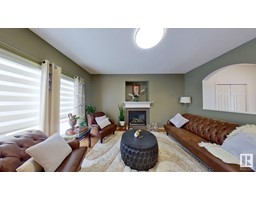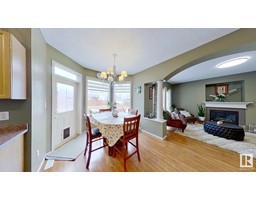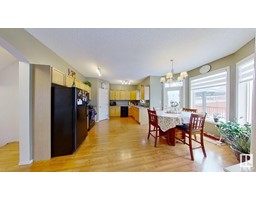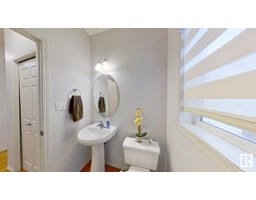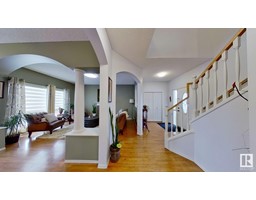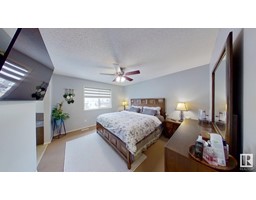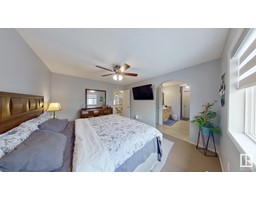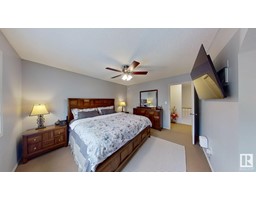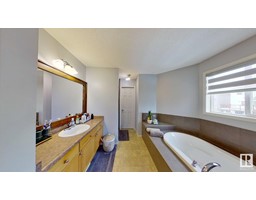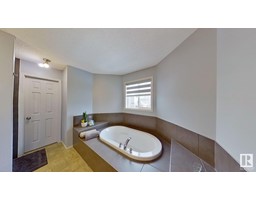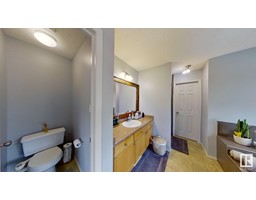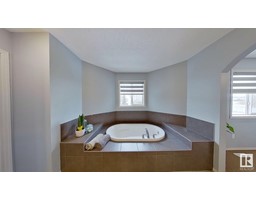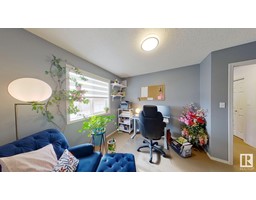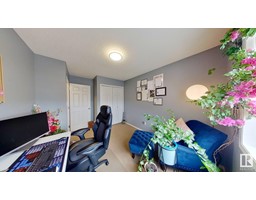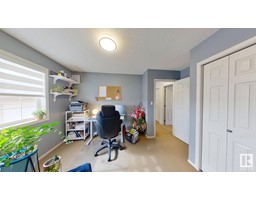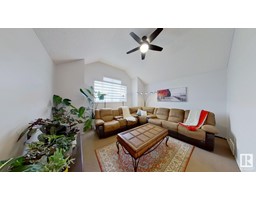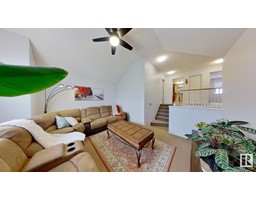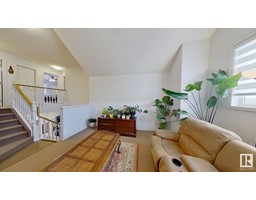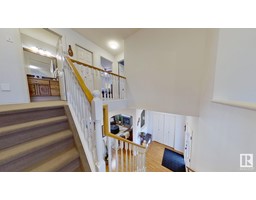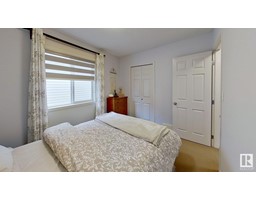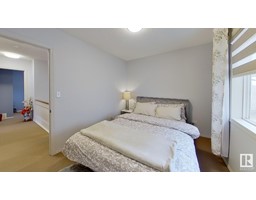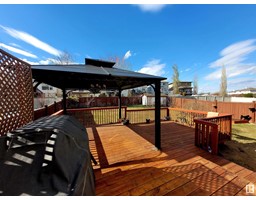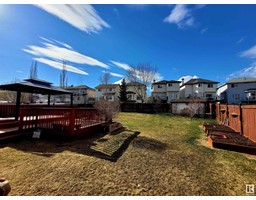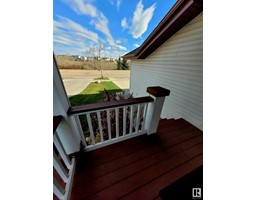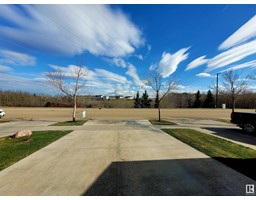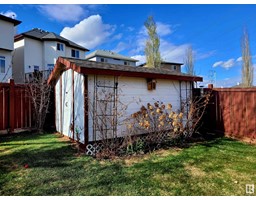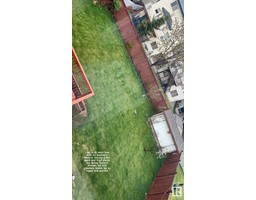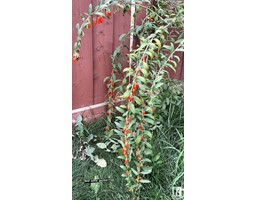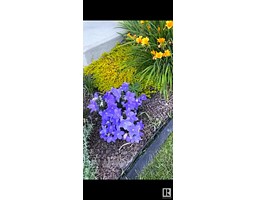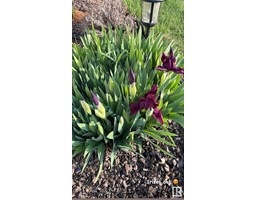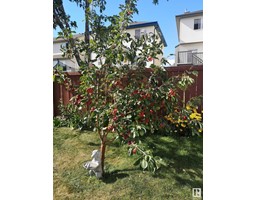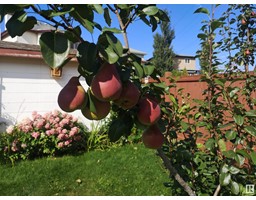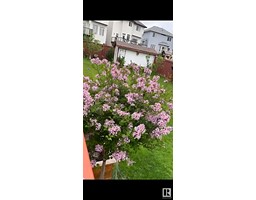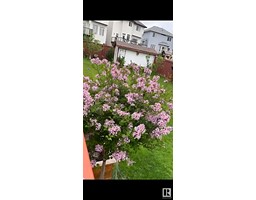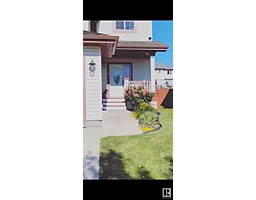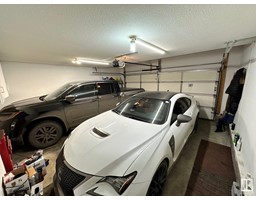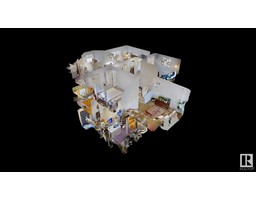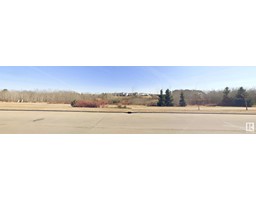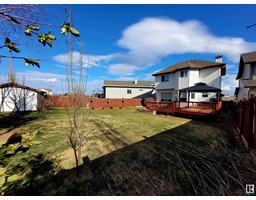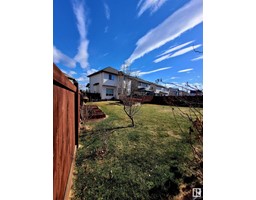2710 34 Av Nw, Edmonton, Alberta T6T 2A6
Posted: in
$519,900
Location Location! This meticulously maintained property facing the ravine features 3 bedrooms & 2.5 baths situated on a 6450 sq ft pie-shaped lot. You'll be greeted by an inviting open-concept main floor bathed in natural light streaming through large windows that offer breathtaking views of the ravine. The cozy living room, complete with a gas fireplace, provides the perfect spot to unwind on chilly evenings. Upstairs, a bonus room with vaulted ceilings awaits, offering an ideal space for family movie nights or a peaceful escape. A finished two-car garage & east development potential of a walkout basement with the simple addition of a door to the outside wall. Step outside onto the three-tier, 475 sq ft deck, complete with a spacious gazebo equipped with blinds for added privacy. The fully landscaped backyard with multiple fruit-bearing trees, shrubs & newly built raised organic vegetable garden bed. The garden bursts to life with hundreds of perennial flowers, creating a tranquil oasis to call home. (id:45344)
Property Details
| MLS® Number | E4385529 |
| Property Type | Single Family |
| Neigbourhood | Wild Rose |
| Amenities Near By | Schools, Shopping |
| Features | Ravine |
| Parking Space Total | 4 |
| Structure | Deck |
| View Type | Ravine View |
Building
| Bathroom Total | 3 |
| Bedrooms Total | 3 |
| Appliances | Dishwasher, Dryer, Garage Door Opener, Humidifier, Microwave Range Hood Combo, Microwave, Refrigerator, Stove, Washer |
| Basement Development | Unfinished |
| Basement Type | Full (unfinished) |
| Constructed Date | 2005 |
| Construction Style Attachment | Detached |
| Fireplace Fuel | Gas |
| Fireplace Present | Yes |
| Fireplace Type | Unknown |
| Half Bath Total | 1 |
| Heating Type | Forced Air |
| Stories Total | 2 |
| Size Interior | 162.11 M2 |
| Type | House |
Parking
| Attached Garage |
Land
| Acreage | No |
| Fence Type | Fence |
| Land Amenities | Schools, Shopping |
| Size Irregular | 598.95 |
| Size Total | 598.95 M2 |
| Size Total Text | 598.95 M2 |
Rooms
| Level | Type | Length | Width | Dimensions |
|---|---|---|---|---|
| Main Level | Living Room | Measurements not available | ||
| Main Level | Dining Room | Measurements not available | ||
| Main Level | Kitchen | Measurements not available | ||
| Upper Level | Den | Measurements not available | ||
| Upper Level | Primary Bedroom | Measurements not available | ||
| Upper Level | Bedroom 2 | Measurements not available | ||
| Upper Level | Bedroom 3 | Measurements not available |
https://www.realtor.ca/real-estate/26846198/2710-34-av-nw-edmonton-wild-rose

