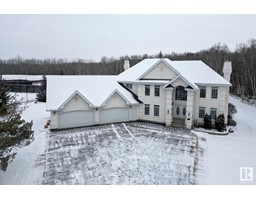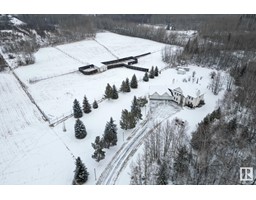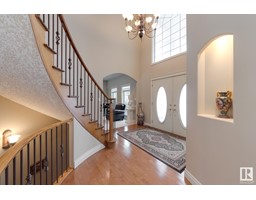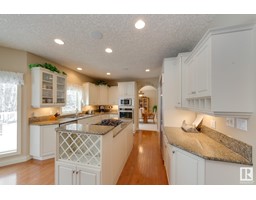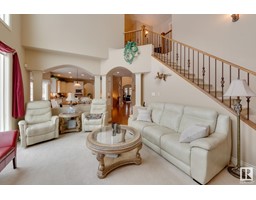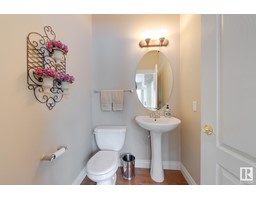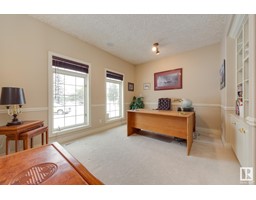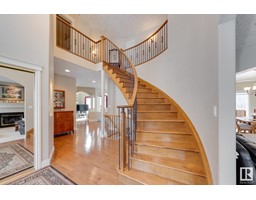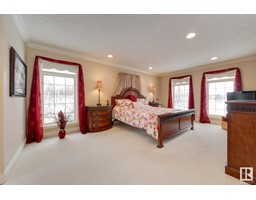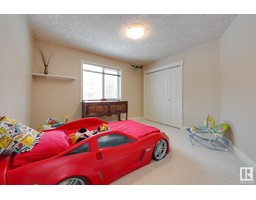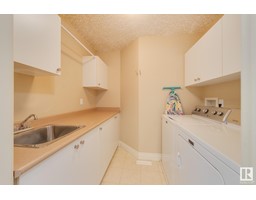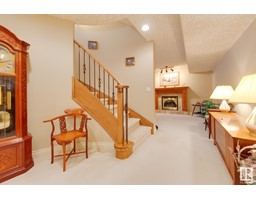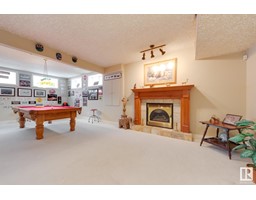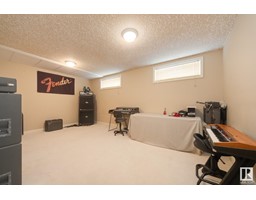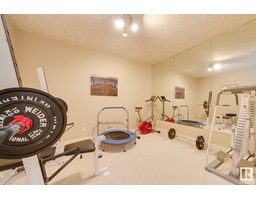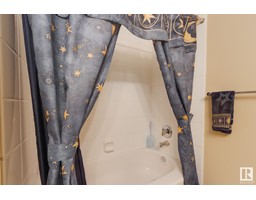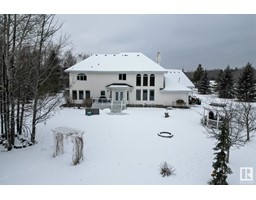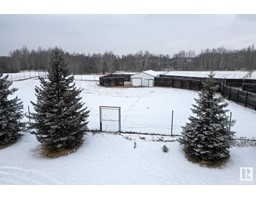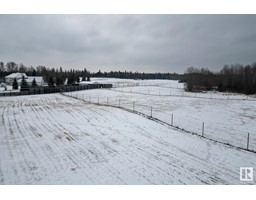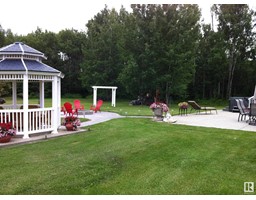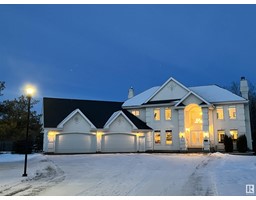26020 Twp Rd 511 A, Rural Parkland County, Alberta T7Y 1B2
Posted: in
$3,490,000
One-of-a-kind 48 ACRES only 2.6km from Edmonton city limits. Follow the majestic scotch pine and lamppost lined paved driveway to behold a stunning masterpiece of architectural elegance nestled in complete PRIVACY. This custom, original-owner, 2-storey home was built to extremely high standards with attention to detail & quality materials including maple hardwood floors & banisters, curved staircase, soaring 18ft ceilings in foyer & great room, crown molding, granite kitchen countertops, 3 fireplaces, in-lay ceiling detail, decorative archways and columns, 2x 3500gal cisterns and insulated laundry room. Spacious kitchen, Rec room, theatre room & wet bar offer hours of entertainment for the whole family. Extra features: 1367sqft heated, 5-car garage w/ hot/cold water & floor drain, fiberglass deck, manicured yard, gazebo, firepit, shed, 25x40ft pole shed, 2x corrals, 8 fenced pens (10ft high fence). Near the North Sask River, Trails, Edm.Petroleum Club & Blackhawk Golf Courses. Great potential for horses. (id:45344)
Property Details
| MLS® Number | E4372442 |
| Property Type | Single Family |
| Neigbourhood | White Tail Acres |
| Amenities Near By | Airport, Golf Course |
| Features | Subdividable Lot, Wet Bar, Closet Organizers, No Animal Home, No Smoking Home |
| Structure | Deck, Fire Pit |
Building
| Bathroom Total | 4 |
| Bedrooms Total | 5 |
| Appliances | Dishwasher, Dryer, Garage Door Opener Remote(s), Garage Door Opener, Oven - Built-in, Microwave, Refrigerator, Storage Shed, Gas Stove(s), Washer, Window Coverings, Wine Fridge |
| Basement Development | Finished |
| Basement Type | Full (finished) |
| Constructed Date | 1999 |
| Construction Style Attachment | Detached |
| Fireplace Fuel | Wood |
| Fireplace Present | Yes |
| Fireplace Type | Unknown |
| Half Bath Total | 1 |
| Heating Type | Forced Air |
| Stories Total | 2 |
| Size Interior | 300.1 M2 |
| Type | House |
Parking
| Heated Garage | |
| Oversize | |
| Attached Garage |
Land
| Acreage | Yes |
| Land Amenities | Airport, Golf Course |
| Size Irregular | 48.22 |
| Size Total | 48.22 Ac |
| Size Total Text | 48.22 Ac |
Rooms
| Level | Type | Length | Width | Dimensions |
|---|---|---|---|---|
| Lower Level | Family Room | 3.8 m | 4.52 m | 3.8 m x 4.52 m |
| Lower Level | Bedroom 5 | 5.87 m | 3.81 m | 5.87 m x 3.81 m |
| Lower Level | Recreation Room | 4.2 m | 3.73 m | 4.2 m x 3.73 m |
| Lower Level | Media | 6.01 m | 4.26 m | 6.01 m x 4.26 m |
| Main Level | Living Room | 3.79 m | 4.4 m | 3.79 m x 4.4 m |
| Main Level | Dining Room | 3.79 m | 3.98 m | 3.79 m x 3.98 m |
| Main Level | Kitchen | 4.01 m | 4.24 m | 4.01 m x 4.24 m |
| Main Level | Office | 4.26 m | 3.81 m | 4.26 m x 3.81 m |
| Main Level | Breakfast | 3.34 m | 3.07 m | 3.34 m x 3.07 m |
| Upper Level | Primary Bedroom | 3.78 m | 5.77 m | 3.78 m x 5.77 m |
| Upper Level | Bedroom 2 | 4.02 m | 4.97 m | 4.02 m x 4.97 m |
| Upper Level | Bedroom 3 | 4.26 m | 3.91 m | 4.26 m x 3.91 m |
| Upper Level | Bedroom 4 | 3.64 m | 3.33 m | 3.64 m x 3.33 m |
| Upper Level | Laundry Room | 2.15 m | 2.31 m | 2.15 m x 2.31 m |

