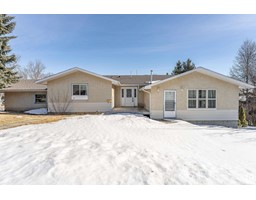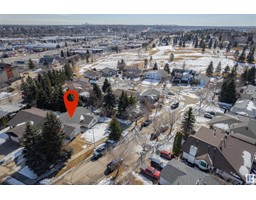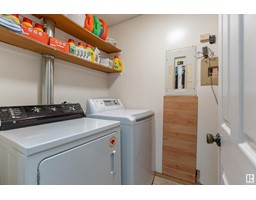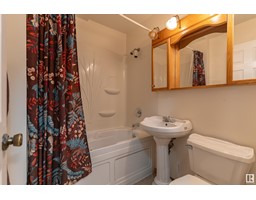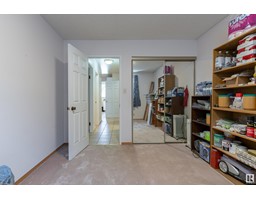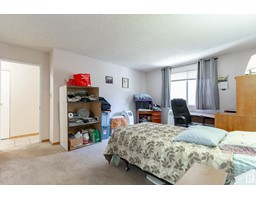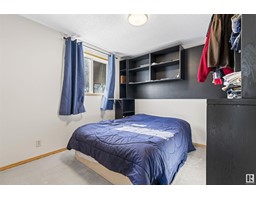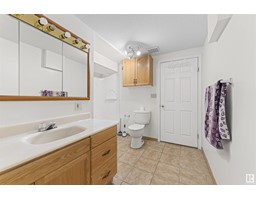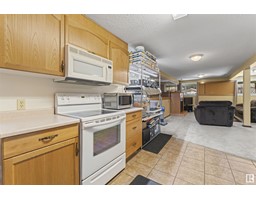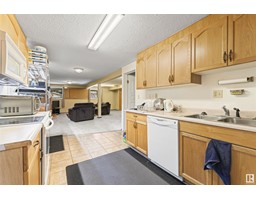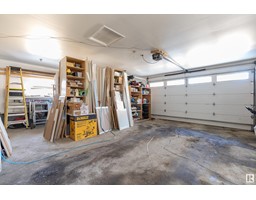26 Louisbourg Pl, St. Albert, Alberta T8N 4L5
Posted: in
$499,000
Limitless in Lacombe! Welcome home to this fantastic real estate opportunity!! You'll be thanking your lucky stars for years to come by acquiring this unique hill side walkout bungalow with a LEGAL SUITE. The upper and lower levels have their own access, driveways and municipal addresses. You will enjoy ample living space as well, since it is a 1969 sq. ft. bungalow! The main floor features a balcony of the family room area. The garage is very much oversized at 25' x 30', has gas and power and is all setup for a heater with chimney in place. Upgrades include: newer shingles, Furnace and Hot water tank. Beautiful location close to all the amenities and conveniences the city of St Albert has to offer! (id:45344)
Property Details
| MLS® Number | E4377271 |
| Property Type | Single Family |
| Neigbourhood | Lacombe Park |
| Features | Treed, Corner Site, Level |
| Parking Space Total | 6 |
| Structure | Deck |
Building
| Bathroom Total | 3 |
| Bedrooms Total | 4 |
| Appliances | Dishwasher, Garage Door Opener Remote(s), Garage Door Opener, Window Coverings, Dryer, Refrigerator, Two Stoves, Two Washers |
| Architectural Style | Bungalow |
| Basement Development | Finished |
| Basement Features | Walk Out, Suite |
| Basement Type | Full (finished) |
| Constructed Date | 1981 |
| Construction Style Attachment | Detached |
| Fireplace Fuel | Gas |
| Fireplace Present | Yes |
| Fireplace Type | Insert |
| Heating Type | Forced Air |
| Stories Total | 1 |
| Size Interior | 182.99 M2 |
| Type | House |
Parking
| Attached Garage | |
| Oversize | |
| R V |
Land
| Acreage | No |
| Size Irregular | 758.4 |
| Size Total | 758.4 M2 |
| Size Total Text | 758.4 M2 |
Rooms
| Level | Type | Length | Width | Dimensions |
|---|---|---|---|---|
| Lower Level | Bedroom 4 | 4.4 m | 4.06 m | 4.4 m x 4.06 m |
| Lower Level | Second Kitchen | 4.56 m | 2.78 m | 4.56 m x 2.78 m |
| Main Level | Living Room | 6.15 m | 3.8 m | 6.15 m x 3.8 m |
| Main Level | Dining Room | 4.65 m | 3.15 m | 4.65 m x 3.15 m |
| Main Level | Kitchen | 5.21 m | 4.46 m | 5.21 m x 4.46 m |
| Main Level | Family Room | 4.87 m | 4.27 m | 4.87 m x 4.27 m |
| Main Level | Den | 3.69 m | 3.05 m | 3.69 m x 3.05 m |
| Main Level | Primary Bedroom | 4.96 m | 4.27 m | 4.96 m x 4.27 m |
| Main Level | Bedroom 2 | 3.69 m | 3.12 m | 3.69 m x 3.12 m |
| Main Level | Bedroom 3 | 3.17 m | 3.03 m | 3.17 m x 3.03 m |
https://www.realtor.ca/real-estate/26627912/26-louisbourg-pl-st-albert-lacombe-park

