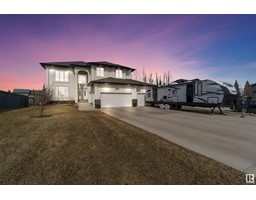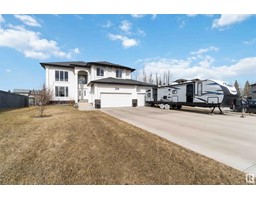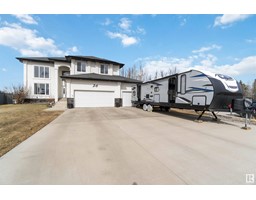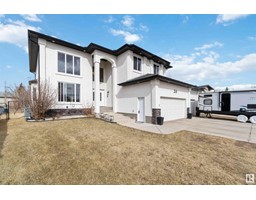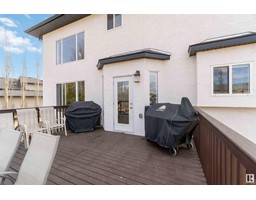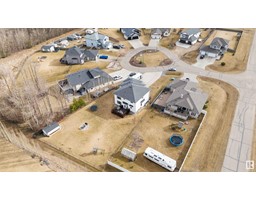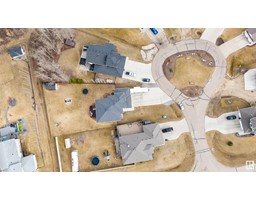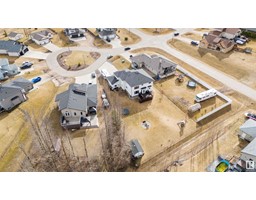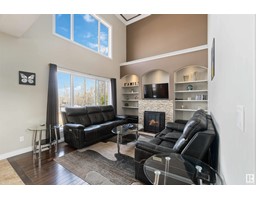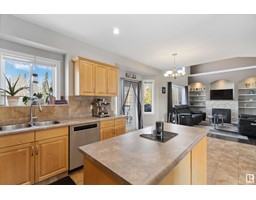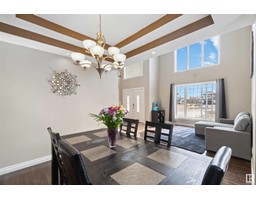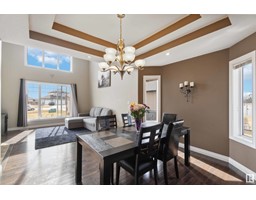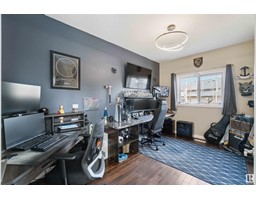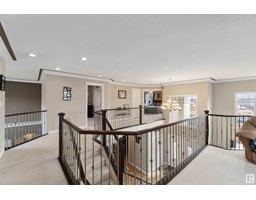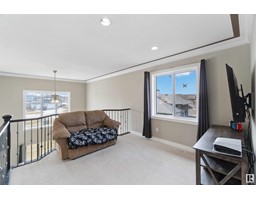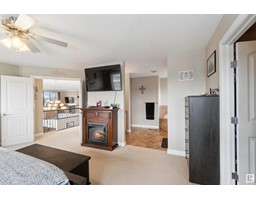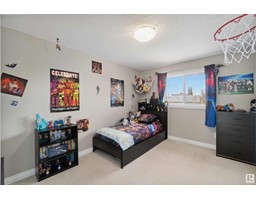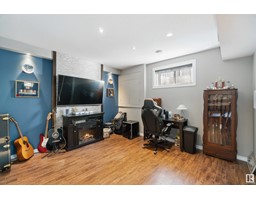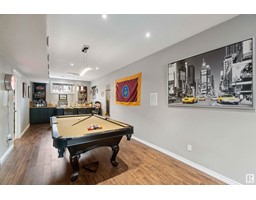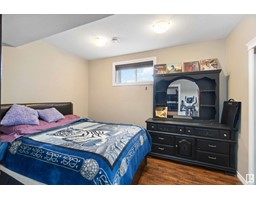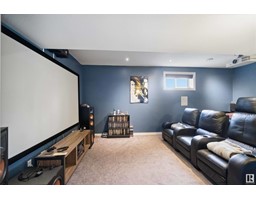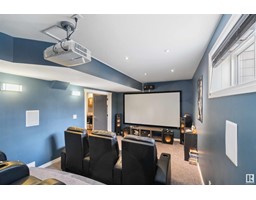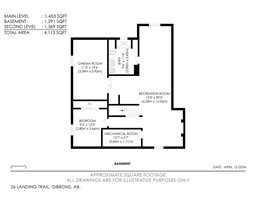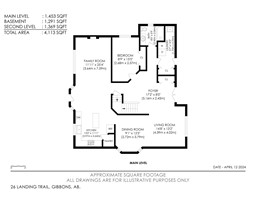26 Landing Trail, Gibbons, Alberta T0A 1N0
Posted: in
$649,900
Welcome home in Gibbons! This stunning 2-storey residence offers 2700 sqf of luxurious living space, situated on a spacious .39-acre lot. With 5 bedrooms, including 3 on the upper level, 1 on the main floor, and 1 in the basement, there's ample room for the whole family. The main floor features a bright and airy living room , perfect for hosting gatherings or relaxing with loved ones. Retreat to the master bedroom, complete with a large ensuite bath. There is also a nice loft on the upper level that let you overview the rest of the home. While the basement offers a perfect mancave with the ultimate media room and wet bar its also the ideal place for entertaining. The triple car garage provides ample parking and storage space for vehicles and outdoor equipment. The expansive backyard is a blank canvas, ready for your personal touch. Located in the charming community of Gibbons, this home offers the perfect blend of small-town charm and modern convenience. With easy access to amenities, schools. (id:45344)
Property Details
| MLS® Number | E4381970 |
| Property Type | Single Family |
| Neigbourhood | Gibbons |
| Amenities Near By | Park, Playground, Schools |
| Features | Cul-de-sac, No Back Lane, Wet Bar, Closet Organizers, Exterior Walls- 2x6", No Smoking Home |
| Structure | Deck, Fire Pit |
Building
| Bathroom Total | 4 |
| Bedrooms Total | 5 |
| Appliances | Alarm System, Dishwasher, Dryer, Garage Door Opener Remote(s), Garage Door Opener, Microwave Range Hood Combo, Refrigerator, Stove, Washer, See Remarks |
| Basement Development | Finished |
| Basement Type | Full (finished) |
| Constructed Date | 2011 |
| Construction Style Attachment | Detached |
| Cooling Type | Central Air Conditioning |
| Fire Protection | Smoke Detectors |
| Fireplace Fuel | Gas |
| Fireplace Present | Yes |
| Fireplace Type | Unknown |
| Heating Type | Forced Air |
| Stories Total | 2 |
| Size Interior | 262.17 M2 |
| Type | House |
Parking
| Oversize | |
| Parking Pad | |
| R V | |
| Attached Garage |
Land
| Acreage | No |
| Fence Type | Cross Fenced, Fence |
| Land Amenities | Park, Playground, Schools |
| Size Irregular | .39 Acres |
| Size Total Text | .39 Acres |
Rooms
| Level | Type | Length | Width | Dimensions |
|---|---|---|---|---|
| Basement | Bedroom 5 | 9.2 m | 12 m | 9.2 m x 12 m |
| Basement | Media | 11.2 m | 19 m | 11.2 m x 19 m |
| Basement | Recreation Room | 13.13 m | 39.5 m | 13.13 m x 39.5 m |
| Main Level | Living Room | 14.8 m | 13.2 m | 14.8 m x 13.2 m |
| Main Level | Dining Room | 9.1 m | 12.5 m | 9.1 m x 12.5 m |
| Main Level | Kitchen | 13 m | 11.11 m | 13 m x 11.11 m |
| Main Level | Family Room | 11.11 m | 25.14 m | 11.11 m x 25.14 m |
| Main Level | Bedroom 2 | 8.9 m | 15 m | 8.9 m x 15 m |
| Upper Level | Primary Bedroom | 13.11 m | 17.4 m | 13.11 m x 17.4 m |
| Upper Level | Bedroom 3 | 13.04 m | 10.7 m | 13.04 m x 10.7 m |
| Upper Level | Bedroom 4 | 9.9 m | 11 m | 9.9 m x 11 m |
| Upper Level | Loft | 10.6 m | 10.7 m | 10.6 m x 10.7 m |
https://www.realtor.ca/real-estate/26748405/26-landing-trail-gibbons-gibbons

