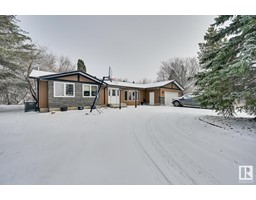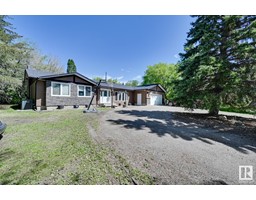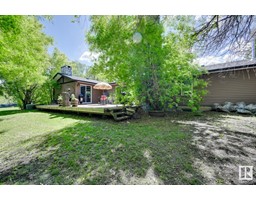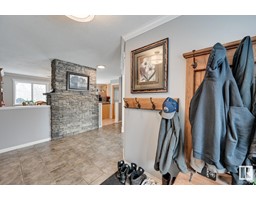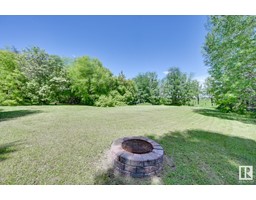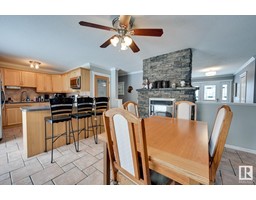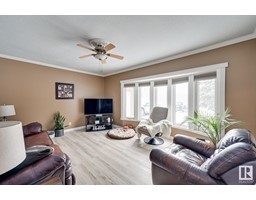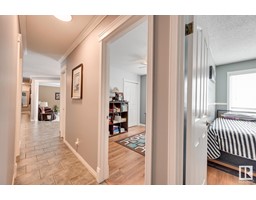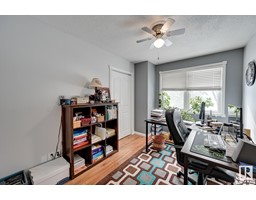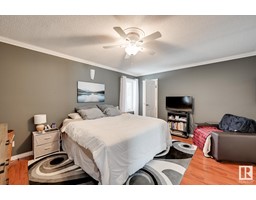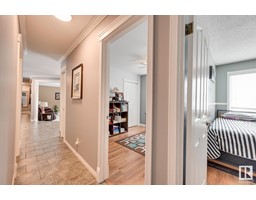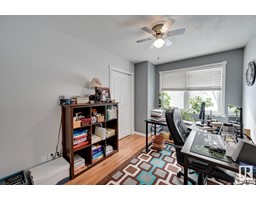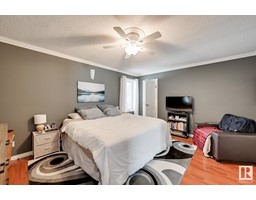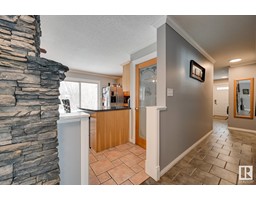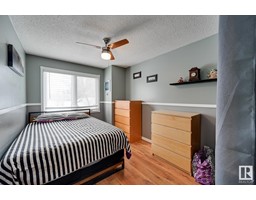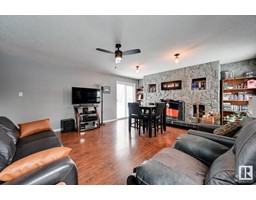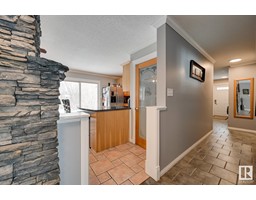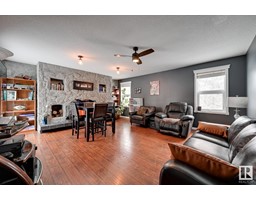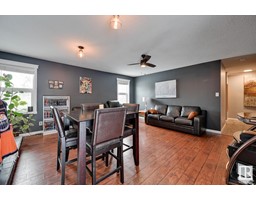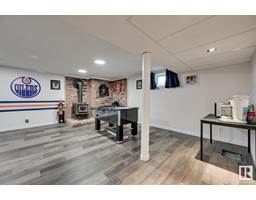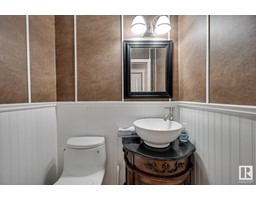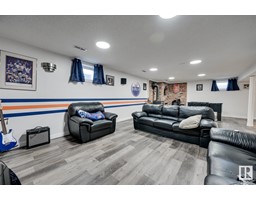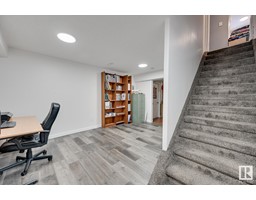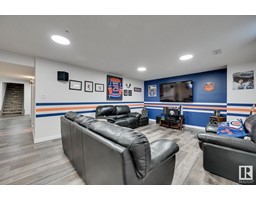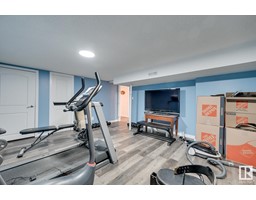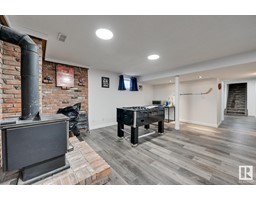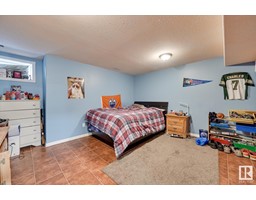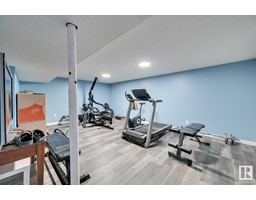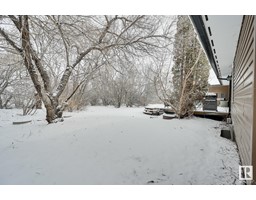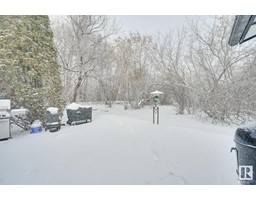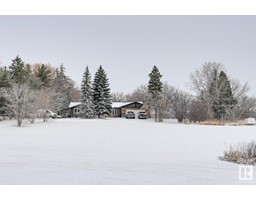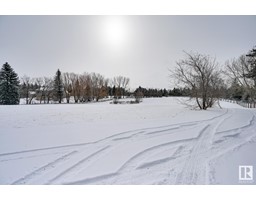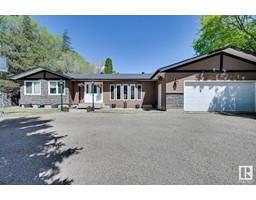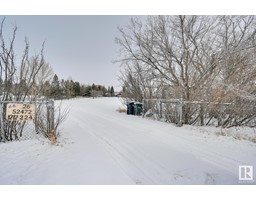#26 52472 Rge Rd 224, Rural Strathcona County, Alberta T8A 4R6
Posted: in
$899,000
This fabulous large Ranch Style Bungalow in Hunter Heights is on a peaceful 3 acres lot, in a beautiful and quiet park like setting. This well maintained home is just minutes from Sherwood Park between Baseline Road and Wye Road. The main floor boosts a sunny bright living room, a second family room with a stunning fireplace, classy crown molding throughout, modern kitchen with stainless steel appliances, dining room with a second fireplace with a sliding door out to a large deck for entertaining. Down the halls are three good sized bedroom's, the master bedroom has a 3-piece ensuite, a 4 piece bathroom and a 2-piece bathroom, plus main floor laundry. The lower level has a large entertainment room with a third fireplace, fitness area, large 3 piece bathroom with custom shower, a forth bedroom, and tons of storage etc... High efficiency furnace, hot water on demand with extra storage tank, newer window and roof, and a great double garage! This home is ready for new owners to enjoy country living. (id:45344)
Property Details
| MLS® Number | E4380210 |
| Property Type | Single Family |
| Neigbourhood | Hunter Heights |
| Amenities Near By | Park |
| Features | Private Setting, Closet Organizers |
| Structure | Deck, Patio(s) |
Building
| Bathroom Total | 4 |
| Bedrooms Total | 4 |
| Appliances | Dishwasher, Dryer, Fan, Garage Door Opener Remote(s), Garage Door Opener, Hood Fan, Refrigerator, Stove, Washer, Window Coverings |
| Architectural Style | Bungalow |
| Basement Development | Finished |
| Basement Type | Full (finished) |
| Constructed Date | 1976 |
| Construction Style Attachment | Attached |
| Fire Protection | Smoke Detectors |
| Fireplace Fuel | Wood |
| Fireplace Present | Yes |
| Fireplace Type | Unknown |
| Half Bath Total | 1 |
| Heating Type | Forced Air |
| Stories Total | 1 |
| Size Interior | 180.96 M2 |
| Type | Row / Townhouse |
Parking
| Detached Garage |
Land
| Acreage | Yes |
| Fence Type | Fence |
| Land Amenities | Park |
| Size Irregular | 3.05 |
| Size Total | 3.05 Ac |
| Size Total Text | 3.05 Ac |
Rooms
| Level | Type | Length | Width | Dimensions |
|---|---|---|---|---|
| Basement | Bedroom 4 | 4.24 m | 3.92 m | 4.24 m x 3.92 m |
| Basement | Bonus Room | 5.21 m | 4.16 m | 5.21 m x 4.16 m |
| Basement | Recreation Room | 5.8 m | 3.41 m | 5.8 m x 3.41 m |
| Main Level | Living Room | 5.14 m | 3.27 m | 5.14 m x 3.27 m |
| Main Level | Dining Room | 3.73 m | 2.5 m | 3.73 m x 2.5 m |
| Main Level | Kitchen | 3.76 m | 3 m | 3.76 m x 3 m |
| Main Level | Family Room | 5.4 m | 4.94 m | 5.4 m x 4.94 m |
| Main Level | Primary Bedroom | 4.53 m | 3.8 m | 4.53 m x 3.8 m |
| Main Level | Bedroom 2 | 3.56 m | 2.74 m | 3.56 m x 2.74 m |
| Main Level | Bedroom 3 | 3.41 m | 2.65 m | 3.41 m x 2.65 m |

