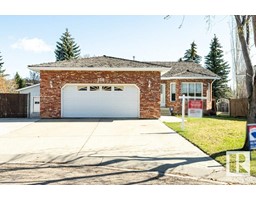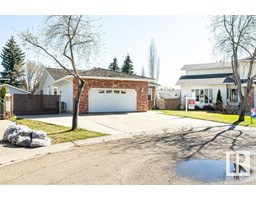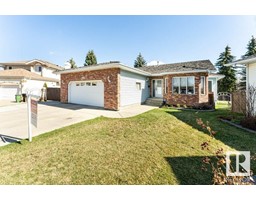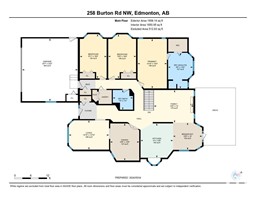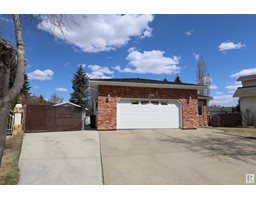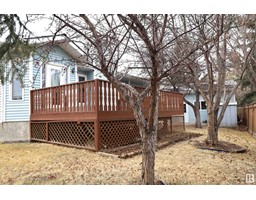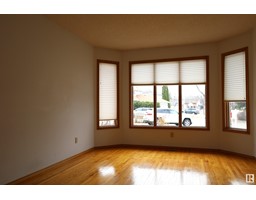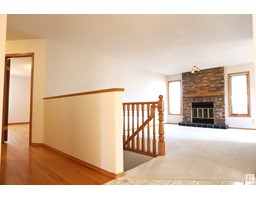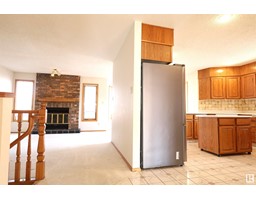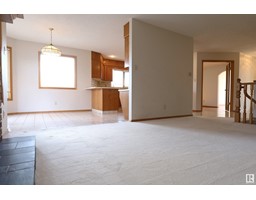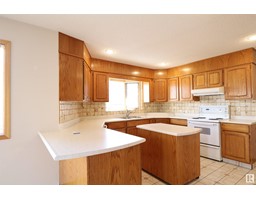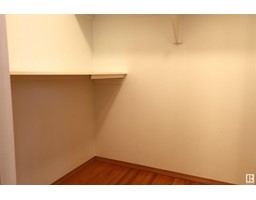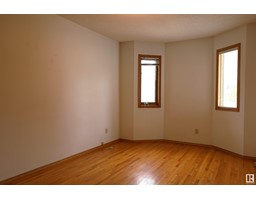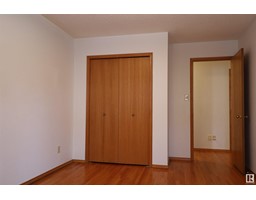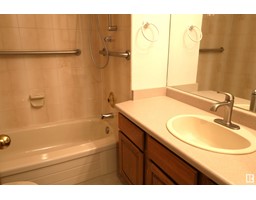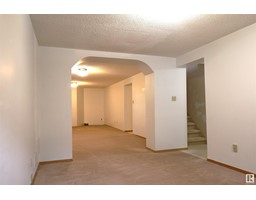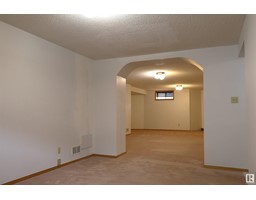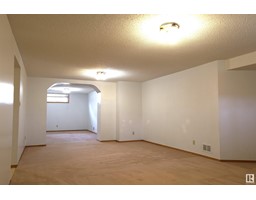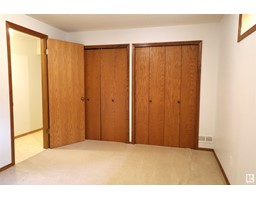258 Burton Rd Nw, Edmonton, Alberta T6R 1P3
Posted: in
$785,000
Rare find! Uniquely designed Bungalow located at the end of a quiet cul-de-sac fronting onto treed island. Sitting on huge private pie shape lot! Bonus, double heated detached garage is perfect workshop/office/studio/vehicles & RV storage. 1960 sq.ft. open floor plan & hardwood floors. Main floor ideal layout for the family & entertaining, separate living room, formal dining room, cozy family room with brick wood burning fireplace. Large oak kitchen, tons of countertop & cabinet/pantry space, breakfast bar & dinette. 1,960 sq.ft. gives you great big rooms. Huge primary bedroom has a huge 5 piece ensuite bath, walk-in closet plus 2 more main floor large bedrooms & main floor laundry. Fully developed basement has games room, massive second family room, 2 more big bedrooms, 3 piece bath, second laundry area & storage. Treed & landscaped yard, deck. Great opportunity to make some esthetic changes to suit your taste! Perfectly situated near schools, parks, restaurants & quick access to Terwillegar Drive. (id:45344)
Property Details
| MLS® Number | E4378966 |
| Property Type | Single Family |
| Neigbourhood | Bulyea Heights |
| Amenities Near By | Playground, Public Transit, Schools |
| Features | Cul-de-sac, Private Setting, Treed, See Remarks, No Smoking Home |
| Parking Space Total | 8 |
| Structure | Deck |
Building
| Bathroom Total | 3 |
| Bedrooms Total | 5 |
| Appliances | Dishwasher, Garage Door Opener Remote(s), Garage Door Opener, Hood Fan, Refrigerator, Storage Shed, Stove |
| Architectural Style | Bungalow |
| Basement Development | Finished |
| Basement Type | Full (finished) |
| Constructed Date | 1987 |
| Construction Style Attachment | Detached |
| Fire Protection | Smoke Detectors |
| Fireplace Fuel | Wood |
| Fireplace Present | Yes |
| Fireplace Type | Unknown |
| Heating Type | Forced Air |
| Stories Total | 1 |
| Size Interior | 182.45 M2 |
| Type | House |
Parking
| Attached Garage | |
| Detached Garage |
Land
| Acreage | No |
| Fence Type | Fence |
| Land Amenities | Playground, Public Transit, Schools |
| Size Irregular | 840.41 |
| Size Total | 840.41 M2 |
| Size Total Text | 840.41 M2 |
Rooms
| Level | Type | Length | Width | Dimensions |
|---|---|---|---|---|
| Basement | Bedroom 4 | Measurements not available | ||
| Basement | Bedroom 5 | 4.31 m | 3.92 m | 4.31 m x 3.92 m |
| Basement | Games Room | 4.93 m | 3.27 m | 4.93 m x 3.27 m |
| Main Level | Living Room | 4.69 m | 3.54 m | 4.69 m x 3.54 m |
| Main Level | Dining Room | 4.41 m | 3.54 m | 4.41 m x 3.54 m |
| Main Level | Kitchen | 4.33 m | 3.72 m | 4.33 m x 3.72 m |
| Main Level | Family Room | 4.7 m | 3.78 m | 4.7 m x 3.78 m |
| Main Level | Primary Bedroom | 3.54 m | 3.35 m | 3.54 m x 3.35 m |
| Main Level | Bedroom 2 | 4.63 m | 3.8 m | 4.63 m x 3.8 m |
| Main Level | Bedroom 3 | 4.63 m | 3.06 m | 4.63 m x 3.06 m |
https://www.realtor.ca/real-estate/26671641/258-burton-rd-nw-edmonton-bulyea-heights

