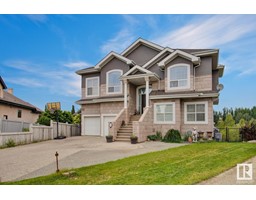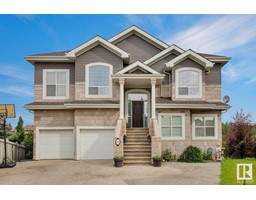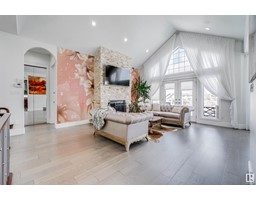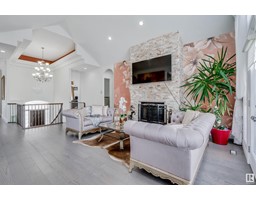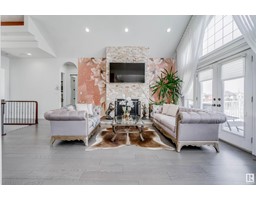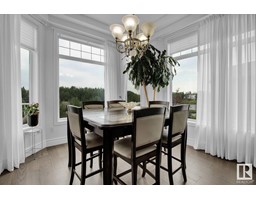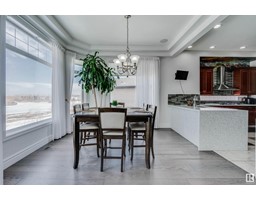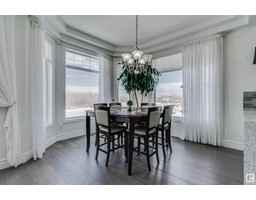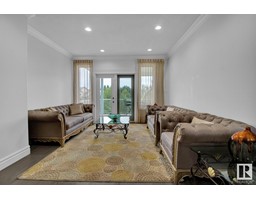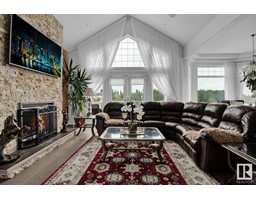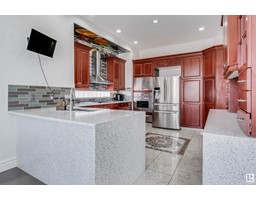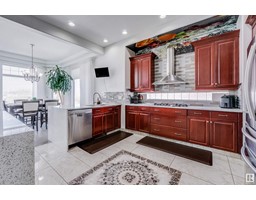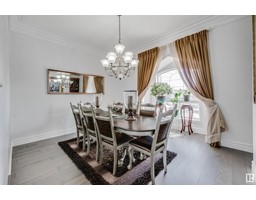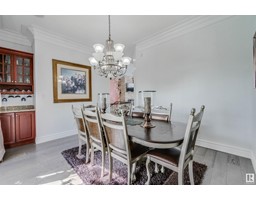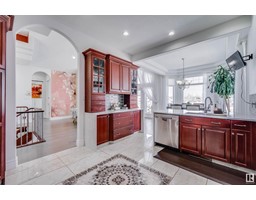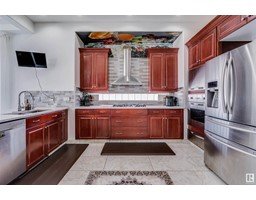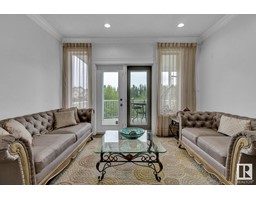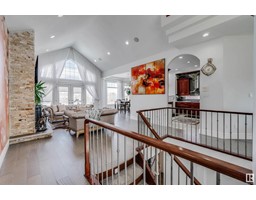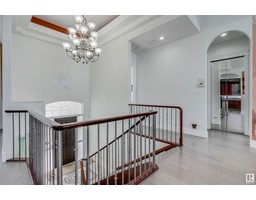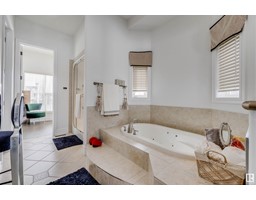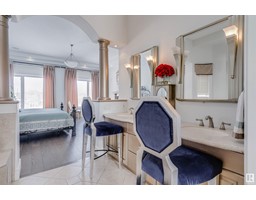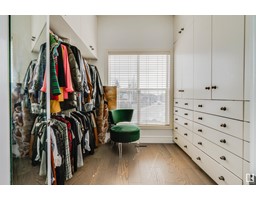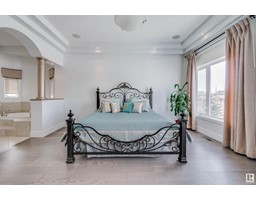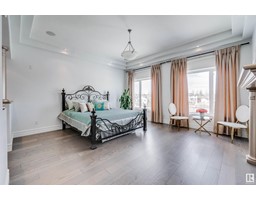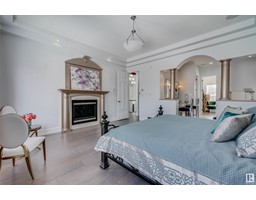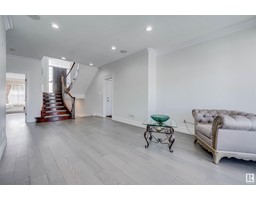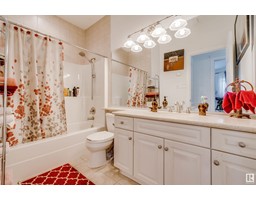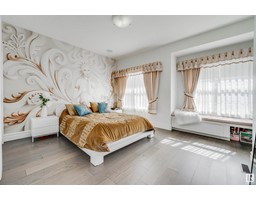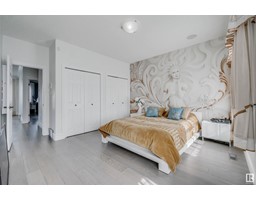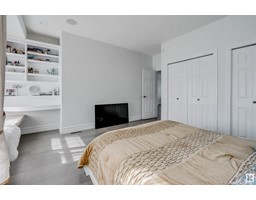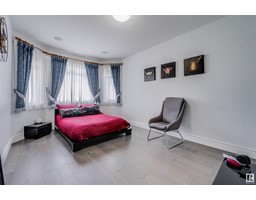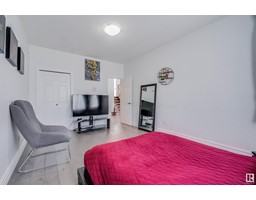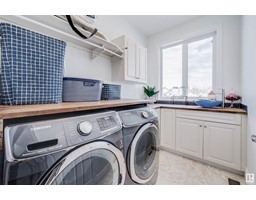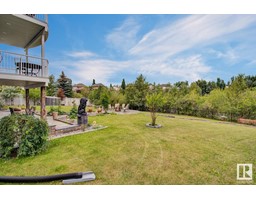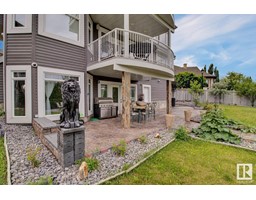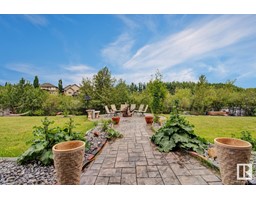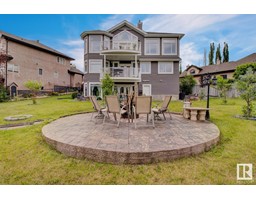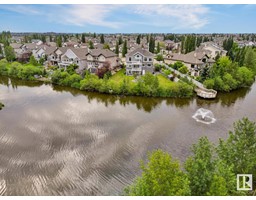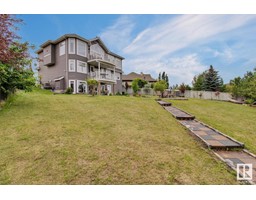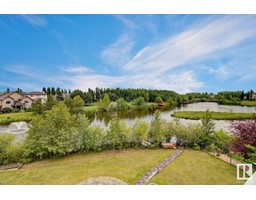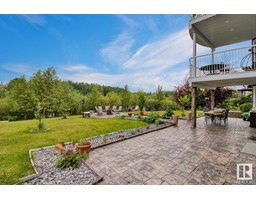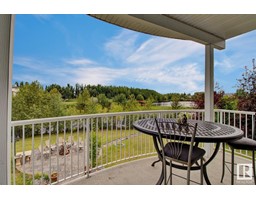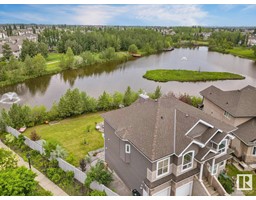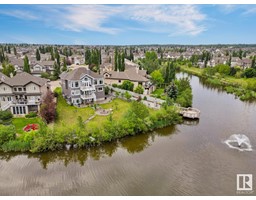251 Galland Cl Nw, Edmonton, Alberta T5T 6P7
Posted: in
$1,200,000
Welcome to this breathtaking lake view house located in the heart of the desirable West End neighborhood of Glastonbury. Situated on a massive 13,650 sq ft pie-shaped lot with expensive professional landscaping, this custom-made house offers stunning lake views from all three stories. Soaring high vaulted ceilings on the main floor and 9ft ceilings on the lower levels, creating a grand and spacious ambiance. The main floor features gleaming new hardwood flooring and upgraded high-quality carpet throughout the lower level, providing a luxurious touch. The gourmet kitchen is truly a dream for any culinary enthusiast. It features a gas stove, stainless steel appliances, two new sinks, granite counters with waterfall granite sides, and beautiful Cherrywood cabinets.The master bedroom is a true retreat, offering ultimate comfort and luxury. It features a two-way fireplace, creating romantic atmosphere. The ensuite bathroom is equipped with a steam shower and jetted tub. (id:45344)
Property Details
| MLS® Number | E4378272 |
| Property Type | Single Family |
| Neigbourhood | Glastonbury |
| Amenities Near By | Park, Public Transit, Schools, Shopping |
| Features | Cul-de-sac, Closet Organizers, Exterior Walls- 2x6", No Animal Home |
| Structure | Patio(s) |
| View Type | Lake View |
| Water Front Type | Waterfront |
Building
| Bathroom Total | 4 |
| Bedrooms Total | 5 |
| Amenities | Ceiling - 9ft |
| Appliances | Dishwasher, Dryer, Garage Door Opener, Hood Fan, Refrigerator, Gas Stove(s), Washer |
| Basement Development | Finished |
| Basement Features | Walk Out |
| Basement Type | Full (finished) |
| Ceiling Type | Vaulted |
| Constructed Date | 2002 |
| Construction Style Attachment | Detached |
| Half Bath Total | 1 |
| Heating Type | Forced Air, In Floor Heating |
| Stories Total | 2 |
| Size Interior | 262 M2 |
| Type | House |
Parking
| Attached Garage |
Land
| Acreage | No |
| Fronts On | Waterfront |
| Land Amenities | Park, Public Transit, Schools, Shopping |
Rooms
| Level | Type | Length | Width | Dimensions |
|---|---|---|---|---|
| Basement | Bedroom 5 | Measurements not available | ||
| Lower Level | Family Room | 3.95 m | 6.64 m | 3.95 m x 6.64 m |
| Lower Level | Bedroom 3 | 4.59 m | 4.82 m | 4.59 m x 4.82 m |
| Lower Level | Bedroom 4 | 2.56 m | 4.18 m | 2.56 m x 4.18 m |
| Lower Level | Bonus Room | 7.4 m | 4.82 m | 7.4 m x 4.82 m |
| Main Level | Living Room | 4.93 m | 5.9 m | 4.93 m x 5.9 m |
| Main Level | Dining Room | 4.72 m | 4.32 m | 4.72 m x 4.32 m |
| Main Level | Kitchen | 3.88 m | 4.69 m | 3.88 m x 4.69 m |
| Upper Level | Primary Bedroom | 4.86 m | 4.73 m | 4.86 m x 4.73 m |
| Upper Level | Bedroom 2 | 3.4 m | 4.85 m | 3.4 m x 4.85 m |
https://www.realtor.ca/real-estate/26654040/251-galland-cl-nw-edmonton-glastonbury

