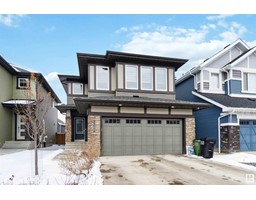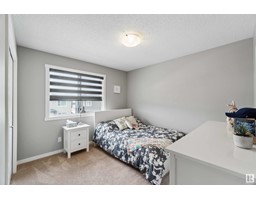2508 Wonnacott Lo Sw, Edmonton, Alberta T6X 2K6
Posted: in
$599,995
Beautiful 2 story home built by Bedrock Home located in the Walker Community. As you entered to the foyer you will be greeted by the contemporary design. The kitchen has beautiful quarts countertops connecting to an open dining area and a warm living room with hardwood floors. The upper level has a beautiful sunny bonus room which is so relaxing and stylish. 3 bedrooms on the upper floor, large master bedroom with a 4-pc in suite bathroom with loads of closet space. The upper level also has an additional 4-pc bath. This home comes with main floor laundry. The basement is fully finished with additional 2 bedrooms and vinyl plank flooring. The vanity, toilet and fixtures need to be install by the buyer. Seller will be living the vanity and the toilet. Permanent gemstone house lights on the exterior of the the home. Home comes with the double insulated garage and much more. (id:45344)
Property Details
| MLS® Number | E4378883 |
| Property Type | Single Family |
| Neigbourhood | Walker |
| Amenities Near By | Golf Course, Playground, Shopping |
| Features | Flat Site, No Animal Home, No Smoking Home |
| Parking Space Total | 4 |
| Structure | Deck |
Building
| Bathroom Total | 4 |
| Bedrooms Total | 5 |
| Appliances | Dishwasher, Dryer, Garage Door Opener Remote(s), Garage Door Opener, Microwave Range Hood Combo, Refrigerator, Stove, Washer, Window Coverings |
| Basement Development | Finished |
| Basement Type | Full (finished) |
| Constructed Date | 2018 |
| Construction Style Attachment | Detached |
| Fire Protection | Smoke Detectors |
| Fireplace Fuel | Electric |
| Fireplace Present | Yes |
| Fireplace Type | Unknown |
| Half Bath Total | 1 |
| Heating Type | Forced Air |
| Stories Total | 2 |
| Size Interior | 186.5 M2 |
| Type | House |
Parking
| Attached Garage |
Land
| Acreage | No |
| Fence Type | Fence |
| Land Amenities | Golf Course, Playground, Shopping |
| Size Irregular | 395.33 |
| Size Total | 395.33 M2 |
| Size Total Text | 395.33 M2 |
Rooms
| Level | Type | Length | Width | Dimensions |
|---|---|---|---|---|
| Basement | Bedroom 4 | 3.55m x 3.29m | ||
| Basement | Bedroom 5 | 3.69m x 2.48m | ||
| Basement | Recreation Room | 4.98m x 3.82m | ||
| Main Level | Living Room | 5.12m x 3.99m | ||
| Main Level | Dining Room | 2.76m x 3.61m | ||
| Main Level | Kitchen | 3.54m x 3.61m | ||
| Upper Level | Family Room | 5.92 m | Measurements not available x 5.92 m | |
| Upper Level | Primary Bedroom | 4.55m x 3.75m | ||
| Upper Level | Bedroom 2 | 3.34m x 3.22m | ||
| Upper Level | Bedroom 3 | 3.46m x 2.60m |
https://www.realtor.ca/real-estate/26669272/2508-wonnacott-lo-sw-edmonton-walker




















