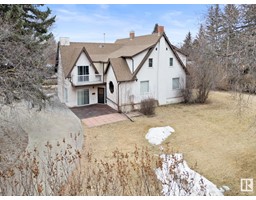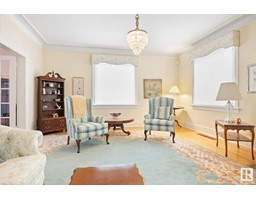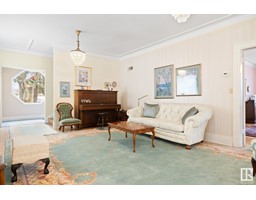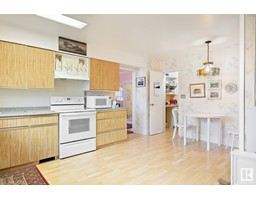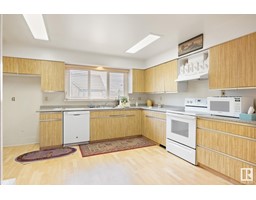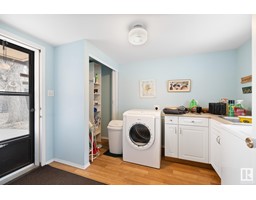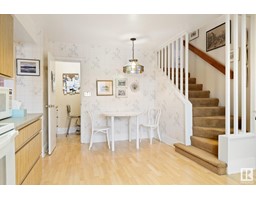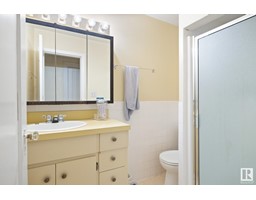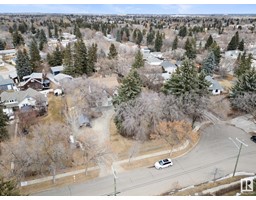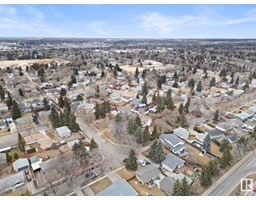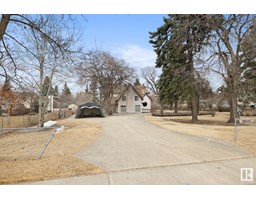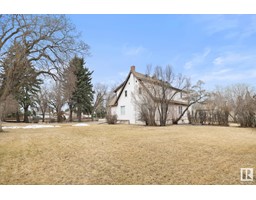25 Sunnyside Cr, St. Albert, Alberta T8N 0J4
Posted: in
$699,000
WOW!! Rare opportunity to own one of St. Albert's original farmhouses right in the city! 3188 sq. ft., 5 bedrooms, 4 bathrooms. Enjoy the stunning high ceilings with crown moldings and gorgeous chandeliers. Large living room w. fireplace and hardwood floors. Large dining room with French doors, large windows, moldings, etc. is a conversation piece! Big country kitchen has been replaced in modern history. Sunken family room added in the eighties. Primary bedroom on its own level with vaulted ceilings, walk-in closet, 4 piece ensuite, and balcony overlooking the grounds. Two high eff. furnaces (20), hot water tank ('22) Newer shingles. Lot is approx 2687 sq. meters, zoned RF1 w. possibilities for duplex, garage suite, secondary suite, garden suite... with city approval (id:45344)
Open House
This property has open houses!
11:00 am
Ends at:1:00 pm
Property Details
| MLS® Number | E4380518 |
| Property Type | Single Family |
| Neigbourhood | Sturgeon Heights |
| Amenities Near By | Schools, Shopping |
| Features | See Remarks, Flat Site, Level |
Building
| Bathroom Total | 4 |
| Bedrooms Total | 5 |
| Appliances | Dishwasher, Dryer, Garburator, Hood Fan, Microwave, Stove, Washer, Window Coverings, See Remarks |
| Basement Development | Unfinished |
| Basement Type | Full (unfinished) |
| Constructed Date | 1936 |
| Construction Style Attachment | Detached |
| Fireplace Fuel | Wood |
| Fireplace Present | Yes |
| Fireplace Type | Unknown |
| Half Bath Total | 1 |
| Heating Type | Forced Air |
| Stories Total | 2 |
| Size Interior | 296.25 M2 |
| Type | House |
Land
| Acreage | No |
| Fence Type | Fence |
| Land Amenities | Schools, Shopping |
| Size Irregular | 2687.5 |
| Size Total | 2687.5 M2 |
| Size Total Text | 2687.5 M2 |
Rooms
| Level | Type | Length | Width | Dimensions |
|---|---|---|---|---|
| Main Level | Living Room | 6.06 m | 4.37 m | 6.06 m x 4.37 m |
| Main Level | Dining Room | 6.56 m | 3.97 m | 6.56 m x 3.97 m |
| Main Level | Kitchen | 5.15 m | 4.22 m | 5.15 m x 4.22 m |
| Main Level | Family Room | 4.71 m | 6.97 m | 4.71 m x 6.97 m |
| Main Level | Laundry Room | 2.78 m | 3.36 m | 2.78 m x 3.36 m |
| Upper Level | Primary Bedroom | 6.16 m | 5.94 m | 6.16 m x 5.94 m |
| Upper Level | Bedroom 2 | 4.75 m | 3.72 m | 4.75 m x 3.72 m |
| Upper Level | Bedroom 3 | 5.19 m | 3.99 m | 5.19 m x 3.99 m |
| Upper Level | Bedroom 4 | 4.75 m | 3.65 m | 4.75 m x 3.65 m |
| Upper Level | Bedroom 5 | 3.81 m | 4.2 m | 3.81 m x 4.2 m |
https://www.realtor.ca/real-estate/26712502/25-sunnyside-cr-st-albert-sturgeon-heights

