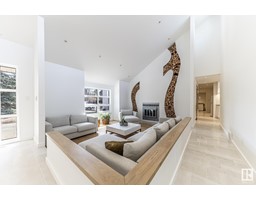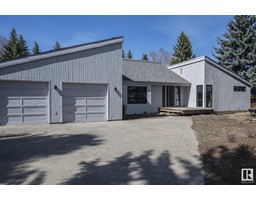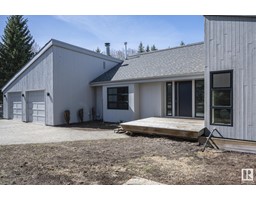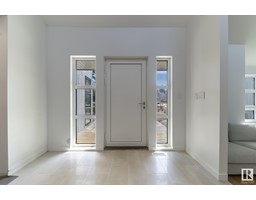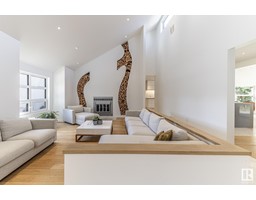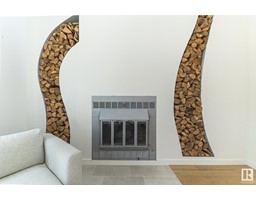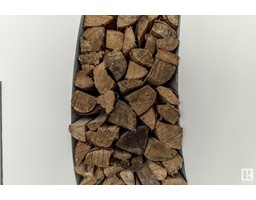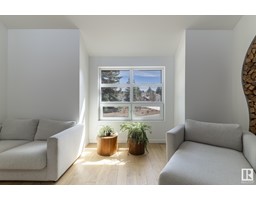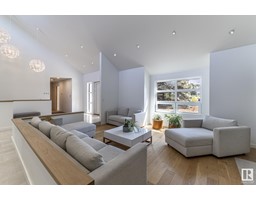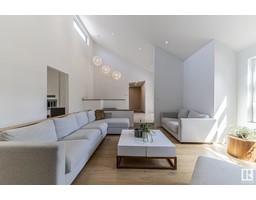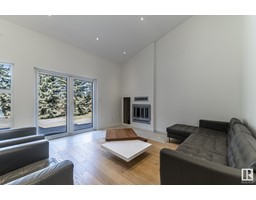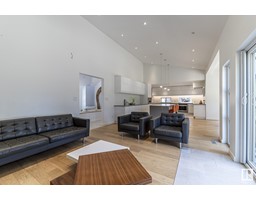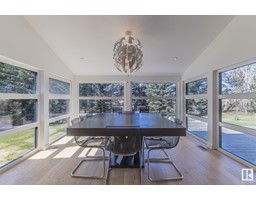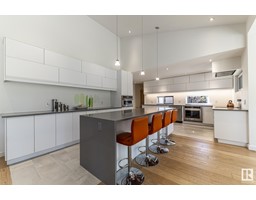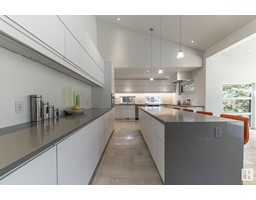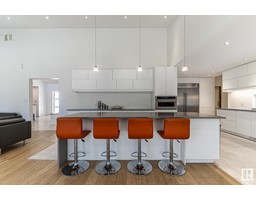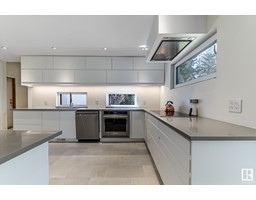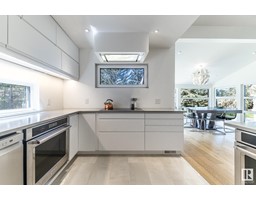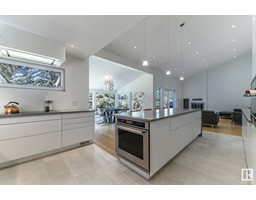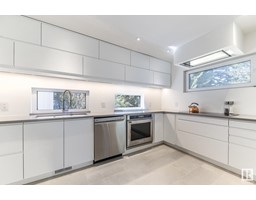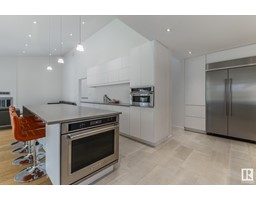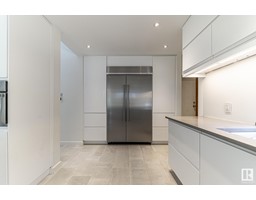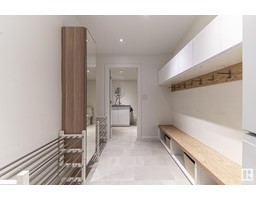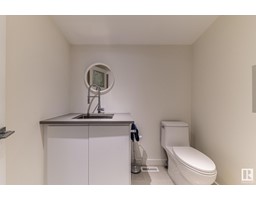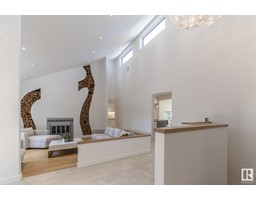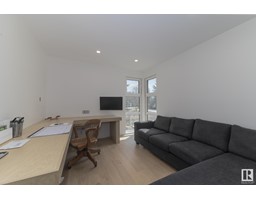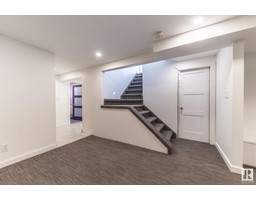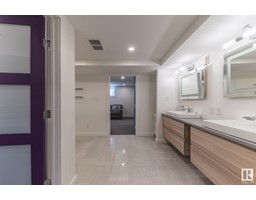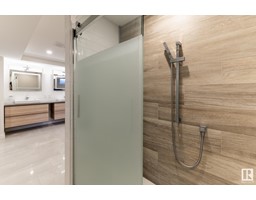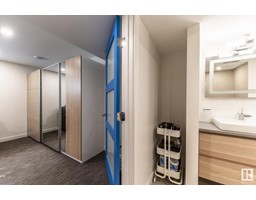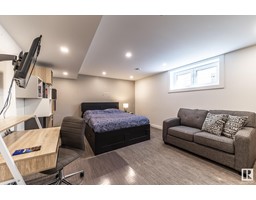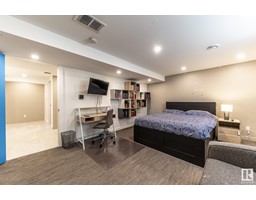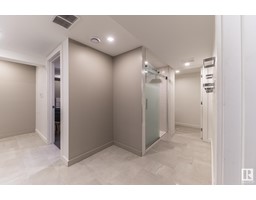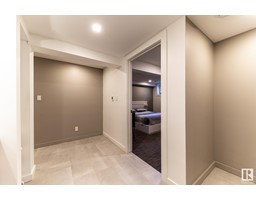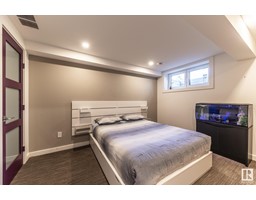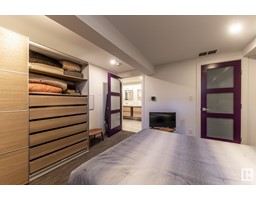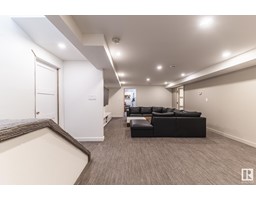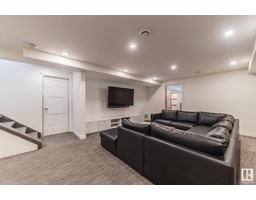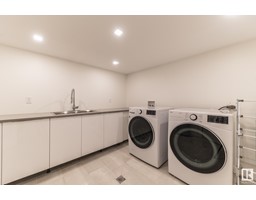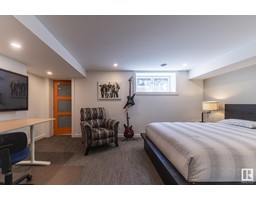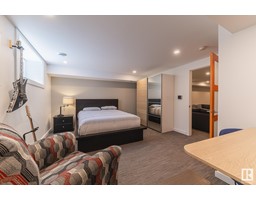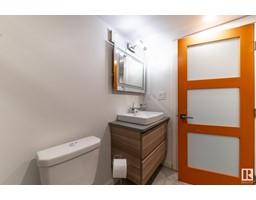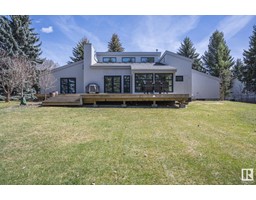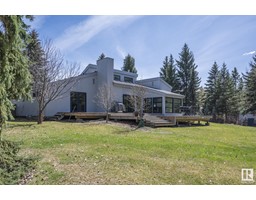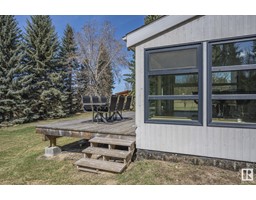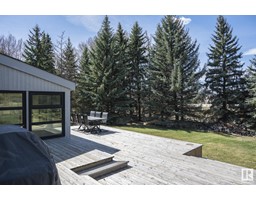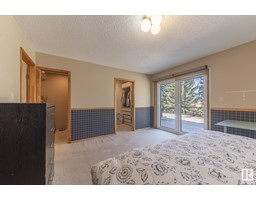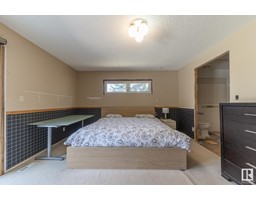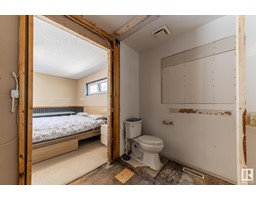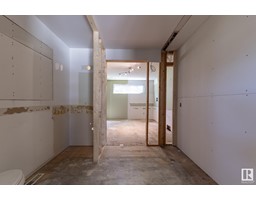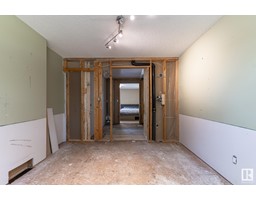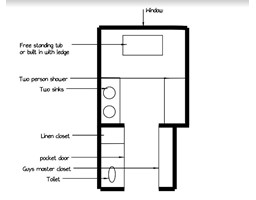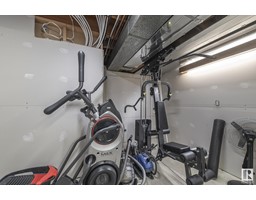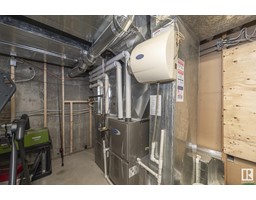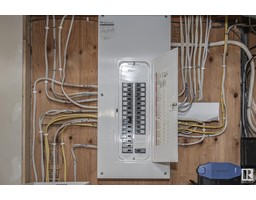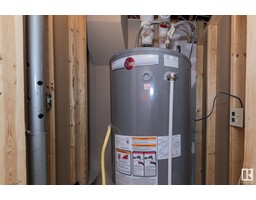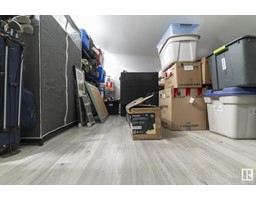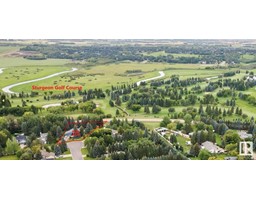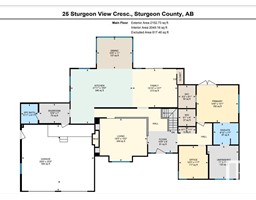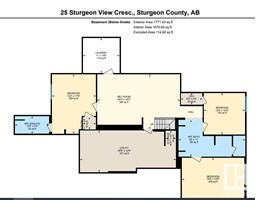25 Sturgeon View Cr, Rural Sturgeon County, Alberta T8T 0B2
Posted: in
$750,000
Beauty! 2100 sq ft bungalow, updated & modernized in the last 5 years. Desirable white kitchen has tons of cabinets & usable counter space, an oversized island, high-end appliances & is connected to a glass enclosed dining room & family room all overlooking the treed backyard. Also on the main floor is a bright den w built-in desk, powder room & a mudroom that leads to an oversized heated garage. Commodious primary bedroom (with en suite and walk in closet) completes the main floor & awaits your preferences for completion. The lower level is beautifully developed with 3 bdrms, en suite & a unique shared bath, family room, utility room / gym, gorgeous laundry room with ample cabinets. Hardwood flrs & ceramic tiles with electric heat mats, quartz countertops, tons of pot lights & storage, new 6 concrete slab in garage w drains & mezzanine w pulldown ladder, dimple mesh on foundation, new plumbing, electrical, furnaces, 75 l hot water tank, Euro turn/tilt windows & doors, new septic, municipal water. Hurry! (id:45344)
Property Details
| MLS® Number | E4385561 |
| Property Type | Single Family |
| Neigbourhood | Manor Est Phase II |
| Amenities Near By | Golf Course, Playground |
| Features | Treed |
| Parking Space Total | 5 |
| Structure | Deck |
Building
| Bathroom Total | 4 |
| Bedrooms Total | 4 |
| Appliances | Dishwasher, Dryer, Garage Door Opener Remote(s), Hood Fan, Microwave, Refrigerator, Stove, Washer |
| Architectural Style | Bungalow |
| Basement Development | Finished |
| Basement Type | Full (finished) |
| Ceiling Type | Vaulted |
| Constructed Date | 1982 |
| Construction Status | Insulation Upgraded |
| Construction Style Attachment | Detached |
| Fire Protection | Smoke Detectors |
| Fireplace Fuel | Wood |
| Fireplace Present | Yes |
| Fireplace Type | Unknown |
| Half Bath Total | 1 |
| Heating Type | Forced Air |
| Stories Total | 1 |
| Size Interior | 199.99 M2 |
| Type | House |
Parking
| Detached Garage | |
| Heated Garage | |
| Oversize |
Land
| Acreage | No |
| Fence Type | Fence |
| Land Amenities | Golf Course, Playground |
| Size Irregular | 0.6 |
| Size Total | 0.6 Ac |
| Size Total Text | 0.6 Ac |
Rooms
| Level | Type | Length | Width | Dimensions |
|---|---|---|---|---|
| Basement | Bedroom 2 | Measurements not available | ||
| Basement | Bedroom 3 | Measurements not available | ||
| Basement | Bedroom 4 | Measurements not available | ||
| Basement | Laundry Room | Measurements not available | ||
| Main Level | Living Room | Measurements not available | ||
| Main Level | Dining Room | Measurements not available | ||
| Main Level | Kitchen | Measurements not available | ||
| Main Level | Family Room | Measurements not available | ||
| Main Level | Den | Measurements not available | ||
| Main Level | Primary Bedroom | Measurements not available |

