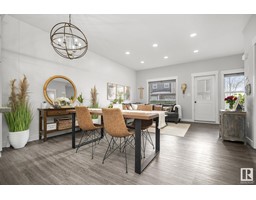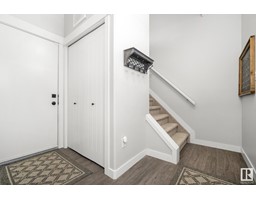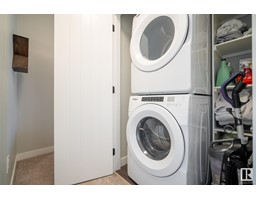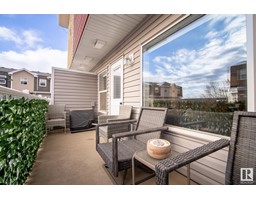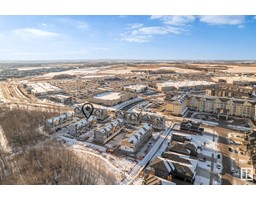#25 150 Everitt Dr, St. Albert, Alberta T8N 5X5
Posted: in
$362,500Maintenance, Exterior Maintenance, Insurance, Landscaping, Other, See Remarks
$219.62 Monthly
Maintenance, Exterior Maintenance, Insurance, Landscaping, Other, See Remarks
$219.62 MonthlyThis townhome offers the perfect blend of modern luxury and convenience, situated close to a wealth of amenities, schools, parks, and trails. As you ascend the stairs, prepare to be captivated by the beauty of the open-concept living space flooded with natural light. The spacious layout seamlessly integrates the living, dining, and kitchen areas, making it perfect for both relaxation & entertainment. It showcases a beautiful feature wall, quartz counters with an island, SS appliances & lovely vinyl plank flooring. Upstairs boasts 2 bedrooms, each with its own walk-in closet & ensuite, providing ample space & privacy. Laundry is conveniently located on the upper level for added convenience. Additionally, a third bedroom/den has recently been added on the main floor, offering flexibility to suit your needs. This pet friendly, meticulously designed townhome also offers the luxury of a double attached garage, TWO balconies for outdoor enjoyment, a convenient gas BBQ hookup, and the comfort of A/C. (id:45344)
Property Details
| MLS® Number | E4375820 |
| Property Type | Single Family |
| Neigbourhood | Erin Ridge North |
| Amenities Near By | Playground, Public Transit, Schools, Shopping |
| Features | See Remarks, Closet Organizers |
| Parking Space Total | 4 |
| Structure | Deck |
Building
| Bathroom Total | 3 |
| Bedrooms Total | 3 |
| Amenities | Vinyl Windows |
| Appliances | Dishwasher, Garage Door Opener Remote(s), Garage Door Opener, Microwave Range Hood Combo, Refrigerator, Stove, Washer, Window Coverings, Dryer |
| Basement Type | None |
| Constructed Date | 2018 |
| Construction Style Attachment | Attached |
| Cooling Type | Central Air Conditioning |
| Half Bath Total | 1 |
| Heating Type | Forced Air |
| Stories Total | 2 |
| Size Interior | 135 M2 |
| Type | Row / Townhouse |
Parking
| Attached Garage |
Land
| Acreage | No |
| Land Amenities | Playground, Public Transit, Schools, Shopping |
| Size Irregular | 216.9 |
| Size Total | 216.9 M2 |
| Size Total Text | 216.9 M2 |
Rooms
| Level | Type | Length | Width | Dimensions |
|---|---|---|---|---|
| Lower Level | Bedroom 3 | 2.2 m | 4 m | 2.2 m x 4 m |
| Lower Level | Mud Room | 1.4 m | 4.4 m | 1.4 m x 4.4 m |
| Main Level | Living Room | 5.2 m | 3.5 m | 5.2 m x 3.5 m |
| Main Level | Dining Room | 2.3 m | 4.3 m | 2.3 m x 4.3 m |
| Main Level | Kitchen | 3.8 m | 4.5 m | 3.8 m x 4.5 m |
| Upper Level | Primary Bedroom | 3.6 m | 4.2 m | 3.6 m x 4.2 m |
| Upper Level | Bedroom 2 | 3.2 m | 4.5 m | 3.2 m x 4.5 m |
https://www.realtor.ca/real-estate/26591491/25-150-everitt-dr-st-albert-erin-ridge-north

