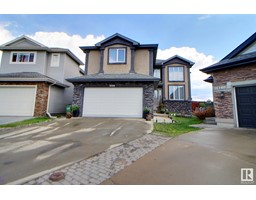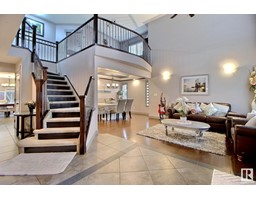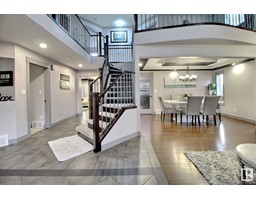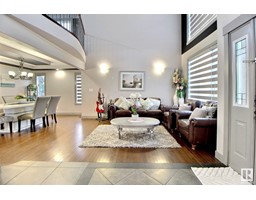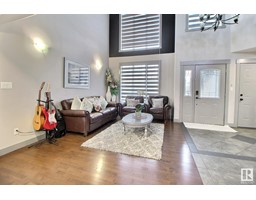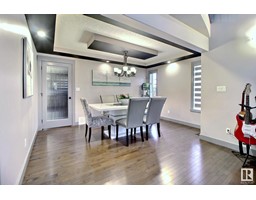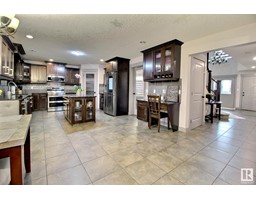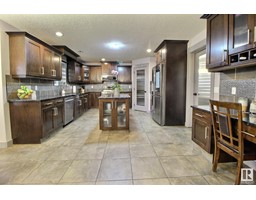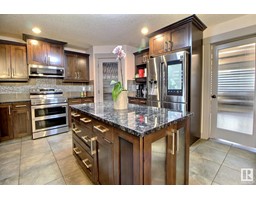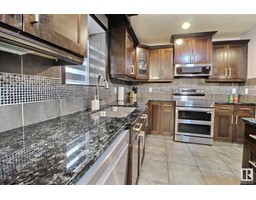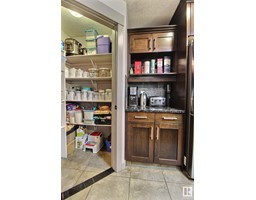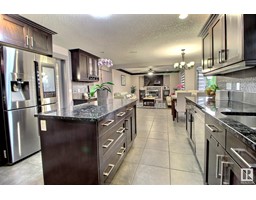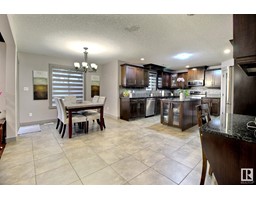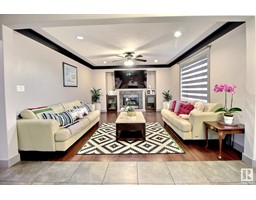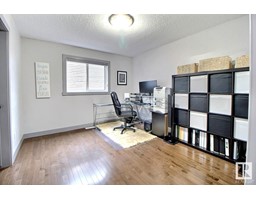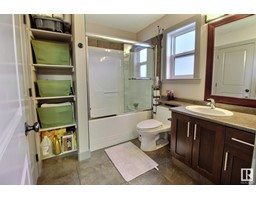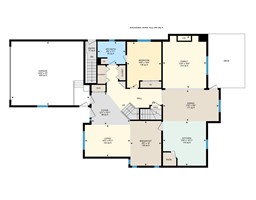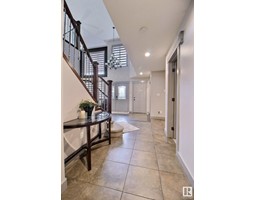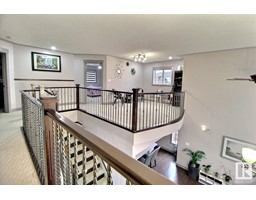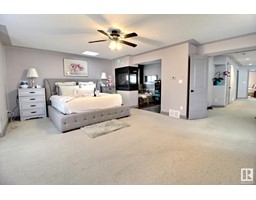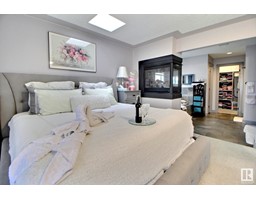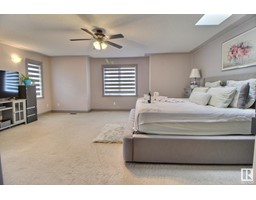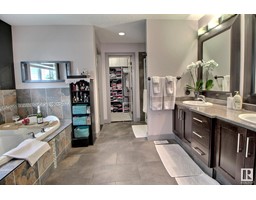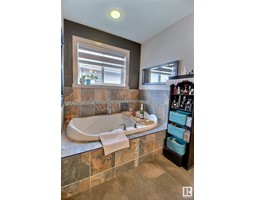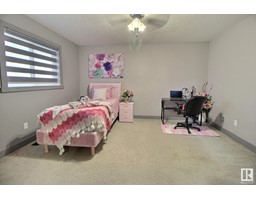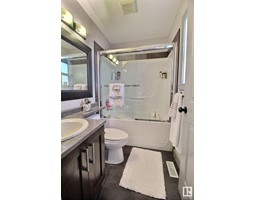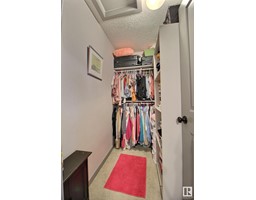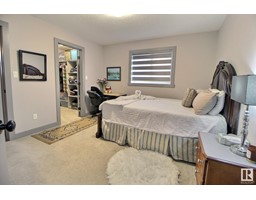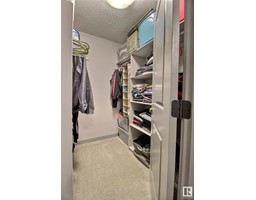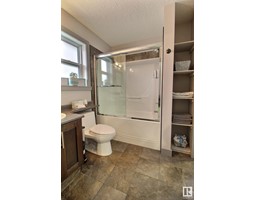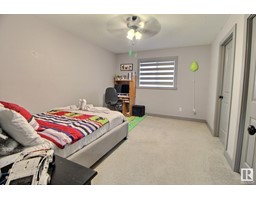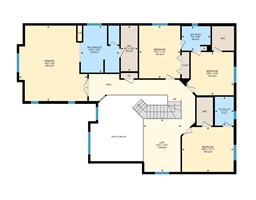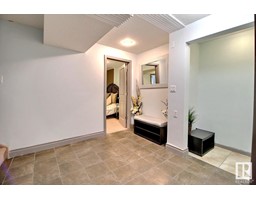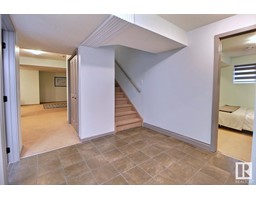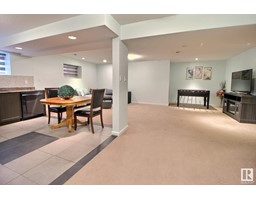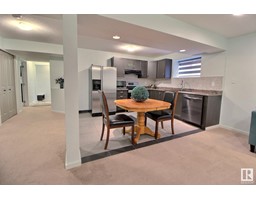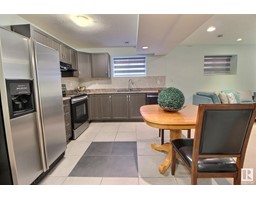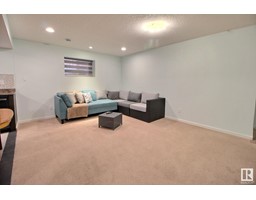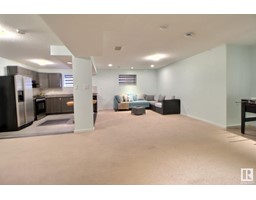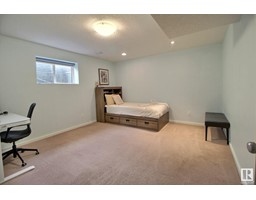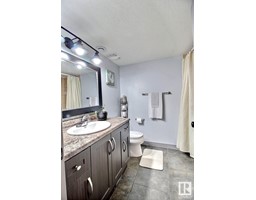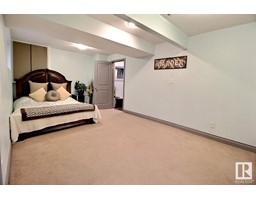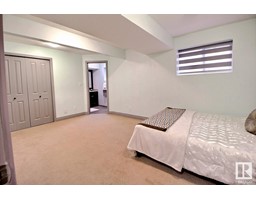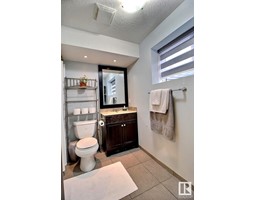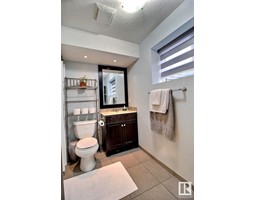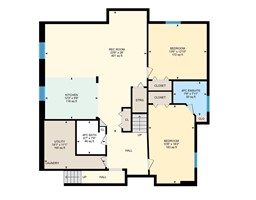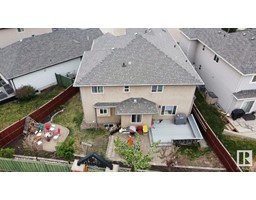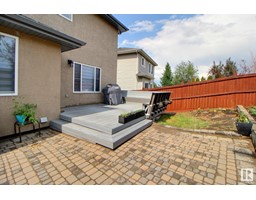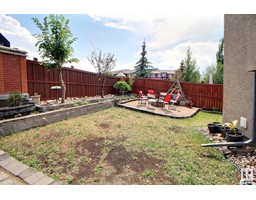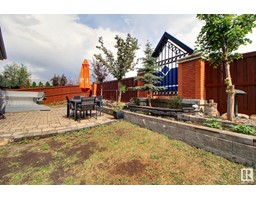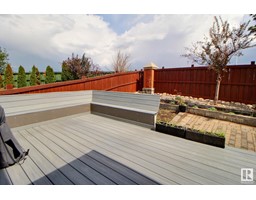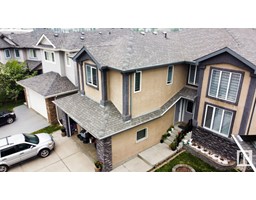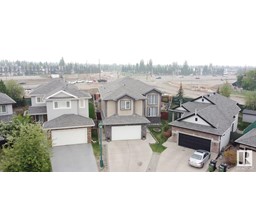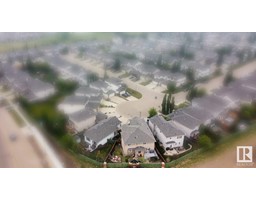2435 Hagen Wy Nw, Edmonton, Alberta T6R 3L5
Posted: in
$838,800
FANTSTIC home for a large or growing family. Offers 3230 sqft, 2 laundries, plus a fully finished bsmt that offers a 2nd kitchen & a separated side entrance. Offers 7 bdrm, 6 bath. All but 1 bdrm has an ensuite. You are welcomed by a GRAND front entry w/tiled flooring & 16ft ceiling. Formal living & dining rooms boasts gleaming maple hardwood floors. A stunning kitchen with an abundance of counter and cabinet space, granite counters, & newer upgraded SS appliances. Adjacent to the kitchen is your dining nook & family room. The impressive staircase leads you to a loft area, plus 4 bdrms. The massive Primary rooms offers a walk-in closet & ensuite w/double sinks + jetted soaker tub and 3-sided fireplace. The 2nd & 3rd bedrooms are connected by a Jack and Jill bathroom, and the 4th bedroom comes complete with its very own ensuite. The fully finished bsmt offers a full kitchen, living room, laundry & 2 sizable bdrms. Boasts a new maintenance free deck with seating, fresh paint & carpeting. GREAT VALUE! (id:45344)
Property Details
| MLS® Number | E4382577 |
| Property Type | Single Family |
| Neigbourhood | Haddow |
| Amenities Near By | Public Transit, Schools, Shopping |
| Features | Cul-de-sac |
| Structure | Patio(s) |
Building
| Bathroom Total | 6 |
| Bedrooms Total | 6 |
| Amenities | Ceiling - 9ft |
| Appliances | Garage Door Opener Remote(s), Garage Door Opener, Microwave Range Hood Combo, Window Coverings, Dryer, Refrigerator, Two Stoves, Two Washers, Dishwasher |
| Basement Development | Finished |
| Basement Type | Full (finished) |
| Constructed Date | 2010 |
| Construction Style Attachment | Detached |
| Fireplace Fuel | Gas |
| Fireplace Present | Yes |
| Fireplace Type | Unknown |
| Heating Type | Forced Air |
| Stories Total | 2 |
| Size Interior | 300.12 M2 |
| Type | House |
Parking
| Attached Garage |
Land
| Acreage | No |
| Fence Type | Fence |
| Land Amenities | Public Transit, Schools, Shopping |
| Size Irregular | 519.68 |
| Size Total | 519.68 M2 |
| Size Total Text | 519.68 M2 |
Rooms
| Level | Type | Length | Width | Dimensions |
|---|---|---|---|---|
| Basement | Second Kitchen | 3.73 m | 2.95 m | 3.73 m x 2.95 m |
| Basement | Bedroom 5 | 4.11 m | 3.9 m | 4.11 m x 3.9 m |
| Basement | Bedroom 6 | 3.24 m | 5.5 m | 3.24 m x 5.5 m |
| Main Level | Living Room | 3.04 m | 4.34 m | 3.04 m x 4.34 m |
| Main Level | Dining Room | 4.27 m | 2.95 m | 4.27 m x 2.95 m |
| Main Level | Kitchen | 4.25 m | 4.12 m | 4.25 m x 4.12 m |
| Main Level | Family Room | 4.99 m | 4.15 m | 4.99 m x 4.15 m |
| Upper Level | Primary Bedroom | 6.1 m | 5.53 m | 6.1 m x 5.53 m |
| Upper Level | Bedroom 2 | 4.27 m | 3.33 m | 4.27 m x 3.33 m |
| Upper Level | Bedroom 3 | 3.5 m | 3.88 m | 3.5 m x 3.88 m |
| Upper Level | Bedroom 4 | 3.63 m | 4.18 m | 3.63 m x 4.18 m |
| Upper Level | Bonus Room | 4.29 m | 3.07 m | 4.29 m x 3.07 m |
https://www.realtor.ca/real-estate/26766649/2435-hagen-wy-nw-edmonton-haddow

