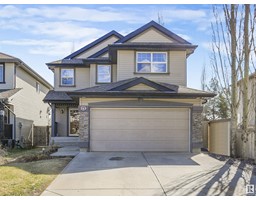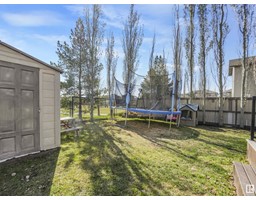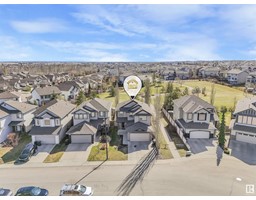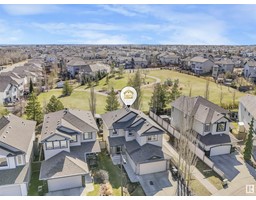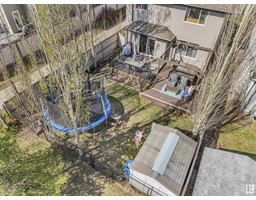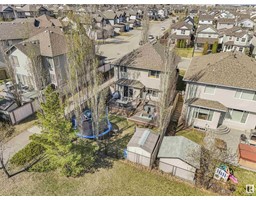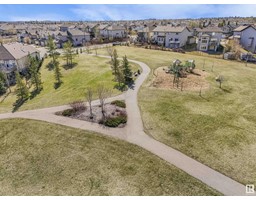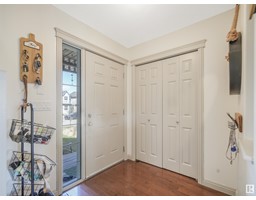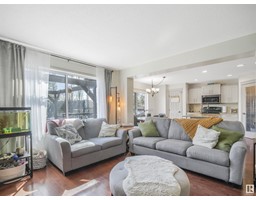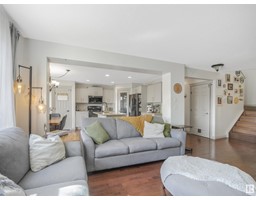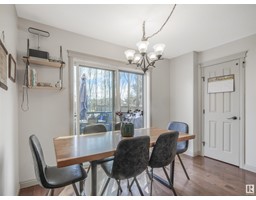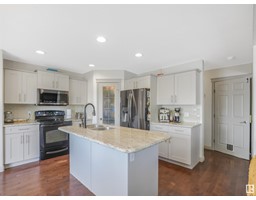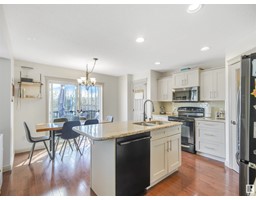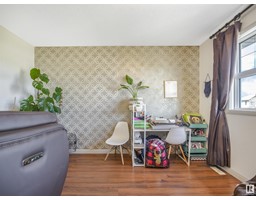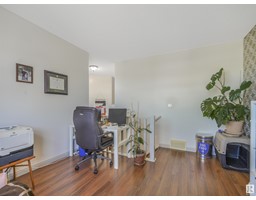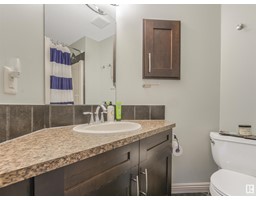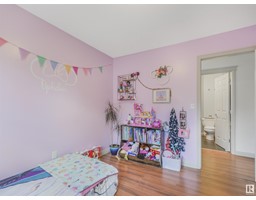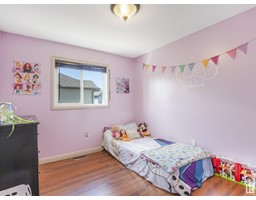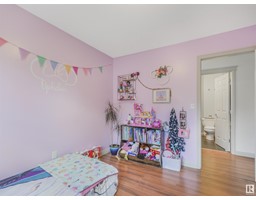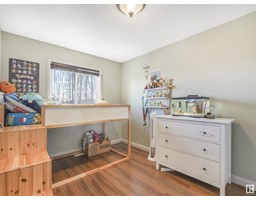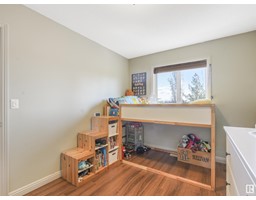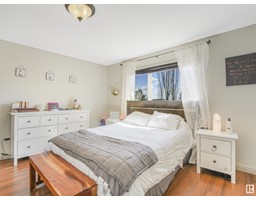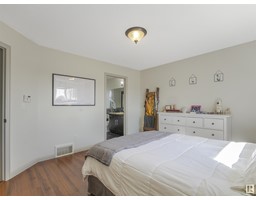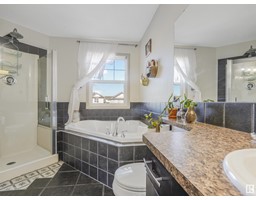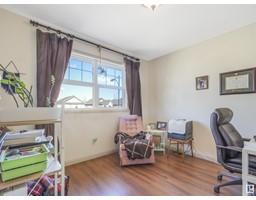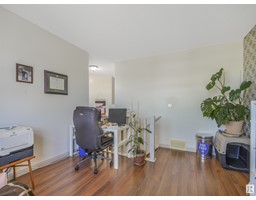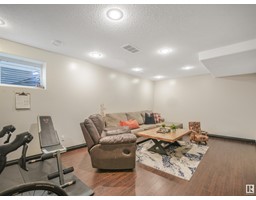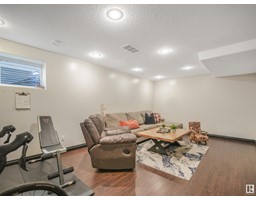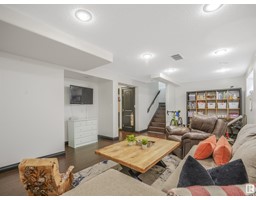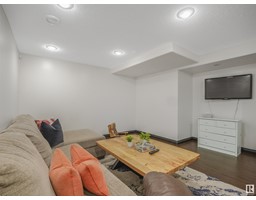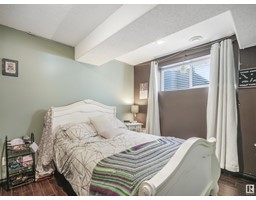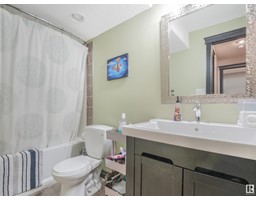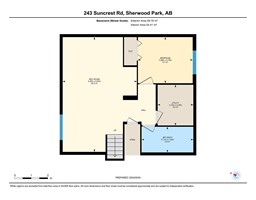243 Suncrest Rd, Sherwood Park, Alberta T8H 0B5
Posted: in
$524,900
Welcome to your dream home in the desirable neighborhood of Summerwood! This former Jayman showhome boasts a prime location backing onto a serene field and park, offering tranquility and picturesque views from the spacious deck and inviting hot tub. Located within the highly sought-after Davidson Creek School District, this property ensures excellent educational opportunities for your family. Upon entering, you'll be greeted by an inviting open-concept layout flooded with natural light. The modern kitchen features newer appliances and stunning granite countertops, perfect for hosting gatherings. Convenience is key with main floor laundry and a double attached garage, making everyday tasks a breeze. Venture upstairs to discover three good sized bedrooms, including a luxurious master suite, along with a versatile bonus room ideal for family movie nights or a home office. The finished basement offers additional living space, complete with a cozy living room, full washroom and an extra bedroom. (id:45344)
Open House
This property has open houses!
12:00 pm
Ends at:3:00 pm
Property Details
| MLS® Number | E4385621 |
| Property Type | Single Family |
| Neigbourhood | Summerwood |
| Amenities Near By | Park, Playground, Public Transit, Schools, Shopping |
| Features | No Back Lane, No Smoking Home |
| Structure | Deck, Porch |
Building
| Bathroom Total | 4 |
| Bedrooms Total | 4 |
| Appliances | Dishwasher, Dryer, Garage Door Opener Remote(s), Garage Door Opener, Microwave Range Hood Combo, Refrigerator, Stove, Washer, Window Coverings |
| Basement Development | Finished |
| Basement Type | Full (finished) |
| Constructed Date | 2007 |
| Construction Style Attachment | Detached |
| Cooling Type | Central Air Conditioning |
| Fireplace Fuel | Gas |
| Fireplace Present | Yes |
| Fireplace Type | Unknown |
| Half Bath Total | 1 |
| Heating Type | Forced Air |
| Stories Total | 2 |
| Size Interior | 154.67 M2 |
| Type | House |
Parking
| Attached Garage |
Land
| Acreage | No |
| Fence Type | Fence |
| Land Amenities | Park, Playground, Public Transit, Schools, Shopping |
| Size Irregular | 396.4 |
| Size Total | 396.4 M2 |
| Size Total Text | 396.4 M2 |
Rooms
| Level | Type | Length | Width | Dimensions |
|---|---|---|---|---|
| Lower Level | Family Room | Measurements not available | ||
| Lower Level | Bedroom 4 | Measurements not available | ||
| Main Level | Living Room | Measurements not available | ||
| Main Level | Dining Room | Measurements not available | ||
| Main Level | Kitchen | Measurements not available | ||
| Upper Level | Primary Bedroom | Measurements not available | ||
| Upper Level | Bedroom 2 | Measurements not available | ||
| Upper Level | Bedroom 3 | Measurements not available | ||
| Upper Level | Bonus Room | Measurements not available |
https://www.realtor.ca/real-estate/26847588/243-suncrest-rd-sherwood-park-summerwood

