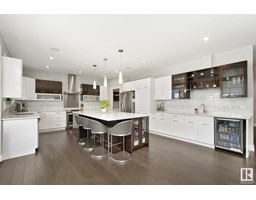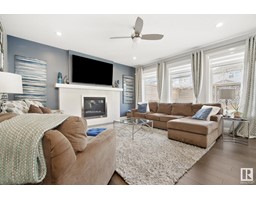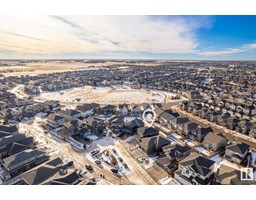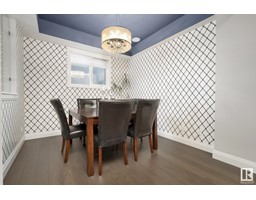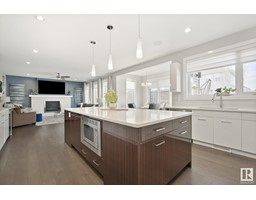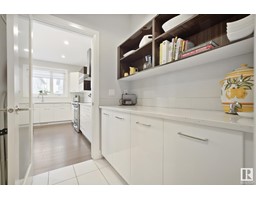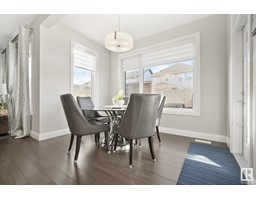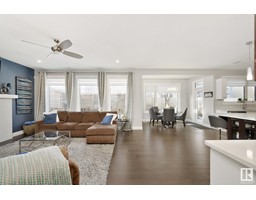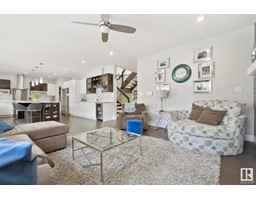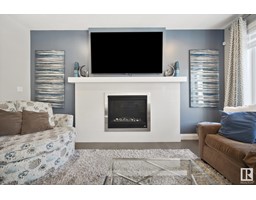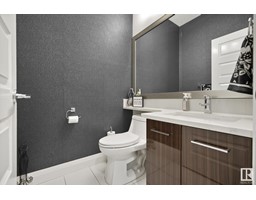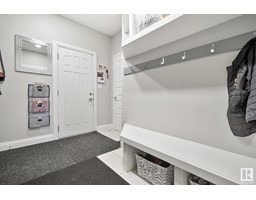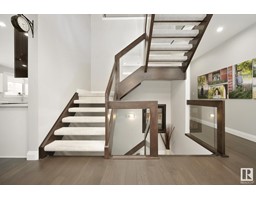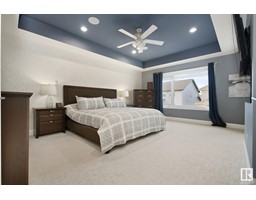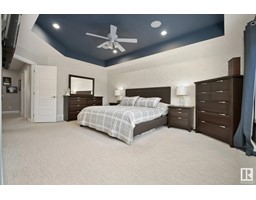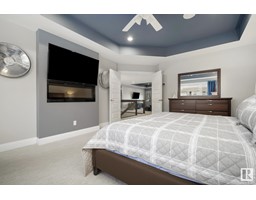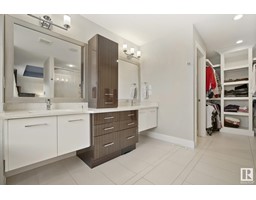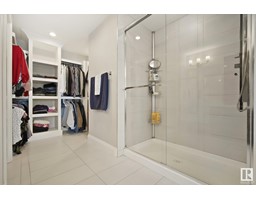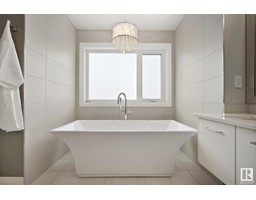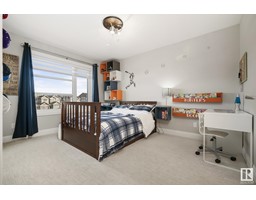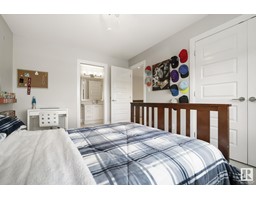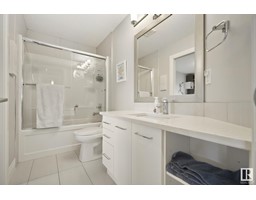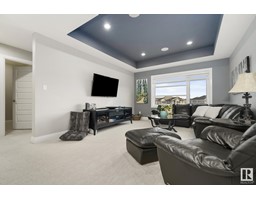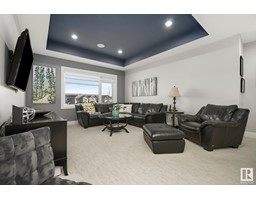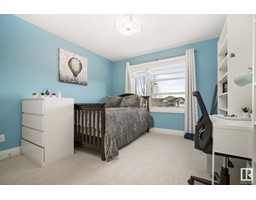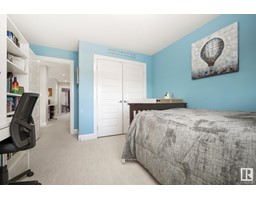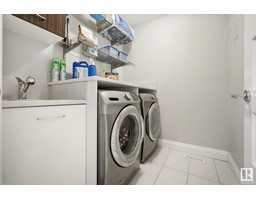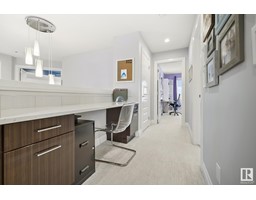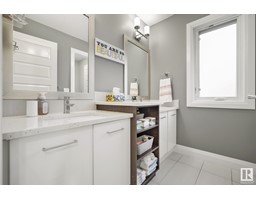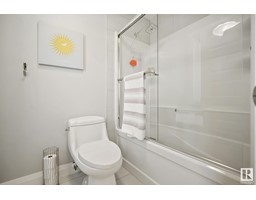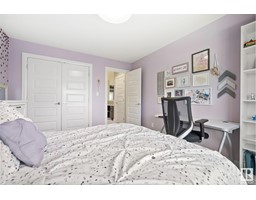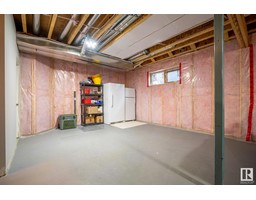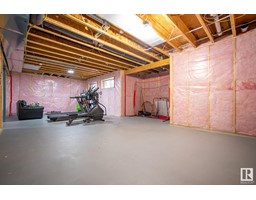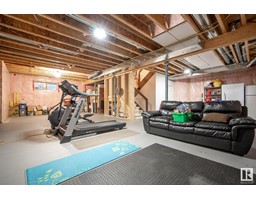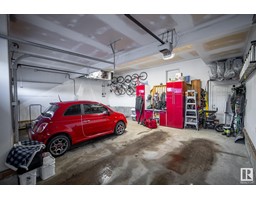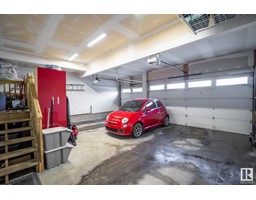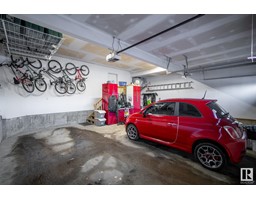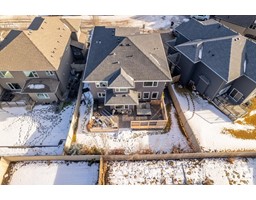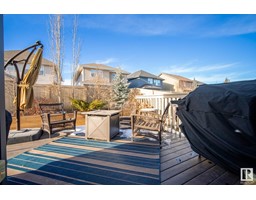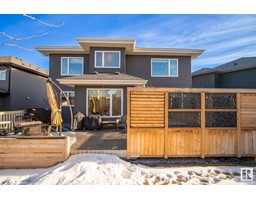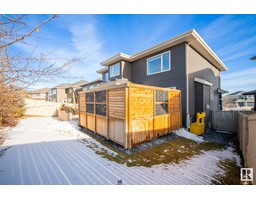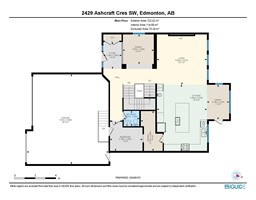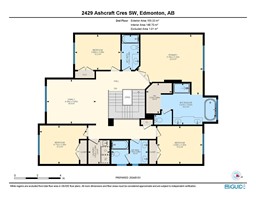2429 Ashcraft Cr Sw, Edmonton, Alberta T6W 2M9
Posted: in
$850,000
Welcome to the ultimate in a family home! This stunning 3000 sq ft home is complete with a triple attached garage, 4 bedrooms, and 3.5 bathrooms (2 ensuites). Ample space for comfortable family living. Inside, the open-concept layout exudes elegance and functionality. The gourmet kitchen features abundant workspace and storage. Host large dinners and utilize the dining room, eat in kitchen and large eat at island. Retreat upstairs to the primary suite with a spa-like en-suite bathroom. Three additional bedrooms (one with ensuite) provide comfort for family or guests. Laundry, family room & homework area complete the level. Enjoy outdoor gatherings on the back patio complete with hot tub surrounded by the beautifully low maintenance landscaped yard, complete with irrigation, creating a picturesque setting. Conveniently located, this home offers easy access to schools, shopping, and recreation. Don't miss this rare opportunity to own a truly exceptional property. (id:45344)
Property Details
| MLS® Number | E4371481 |
| Property Type | Single Family |
| Neigbourhood | Allard |
| Amenities Near By | Airport, Public Transit, Schools |
| Features | No Back Lane, No Animal Home, No Smoking Home, Level |
Building
| Bathroom Total | 4 |
| Bedrooms Total | 4 |
| Appliances | Dishwasher, Dryer, Fan, Garage Door Opener Remote(s), Garage Door Opener, Hood Fan, Microwave, Refrigerator, Stove, Washer, Water Softener, Window Coverings |
| Basement Development | Unfinished |
| Basement Type | Full (unfinished) |
| Constructed Date | 2014 |
| Construction Style Attachment | Detached |
| Cooling Type | Central Air Conditioning |
| Half Bath Total | 1 |
| Heating Type | Forced Air |
| Stories Total | 2 |
| Size Interior | 277.35 M2 |
| Type | House |
Parking
| Attached Garage |
Land
| Acreage | No |
| Fence Type | Fence |
| Land Amenities | Airport, Public Transit, Schools |
| Size Irregular | 557.48 |
| Size Total | 557.48 M2 |
| Size Total Text | 557.48 M2 |
Rooms
| Level | Type | Length | Width | Dimensions |
|---|---|---|---|---|
| Basement | Dining Room | 2.88 m | 3.02 m | 2.88 m x 3.02 m |
| Main Level | Living Room | 4.87 m | 4.86 m | 4.87 m x 4.86 m |
| Main Level | Kitchen | 6.4 m | 4.88 m | 6.4 m x 4.88 m |
| Main Level | Mud Room | 2.84 m | 3.16 m | 2.84 m x 3.16 m |
| Main Level | Pantry | 3.86 m | 2.13 m | 3.86 m x 2.13 m |
| Upper Level | Primary Bedroom | 5.23 m | 5.7 m | 5.23 m x 5.7 m |
| Upper Level | Bedroom 2 | 3.3 m | 3.93 m | 3.3 m x 3.93 m |
| Upper Level | Bedroom 3 | 3.35 m | 4.11 m | 3.35 m x 4.11 m |
| Upper Level | Bedroom 4 | 3.08 m | 3.96 m | 3.08 m x 3.96 m |
| Upper Level | Bonus Room | 3.85 m | 4.28 m | 3.85 m x 4.28 m |
| Upper Level | Laundry Room | 2.08 m | 1.87 m | 2.08 m x 1.87 m |
https://www.realtor.ca/real-estate/26468136/2429-ashcraft-cr-sw-edmonton-allard

