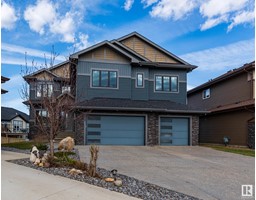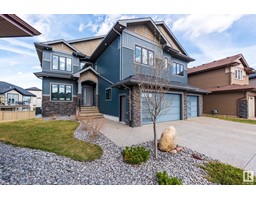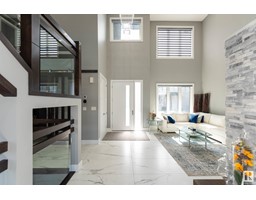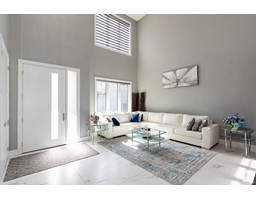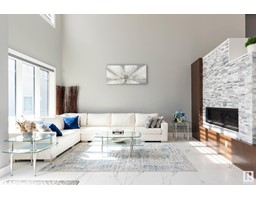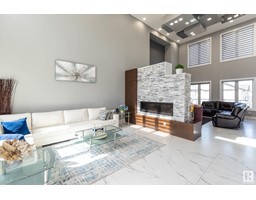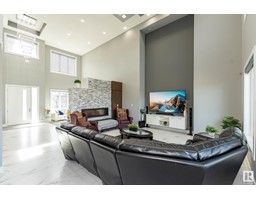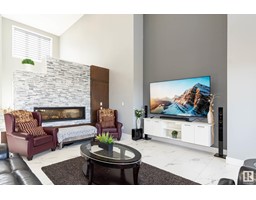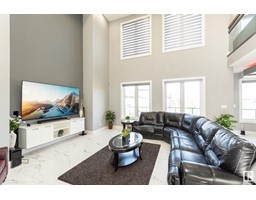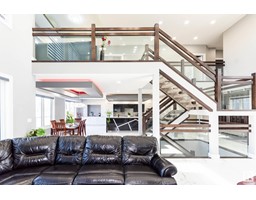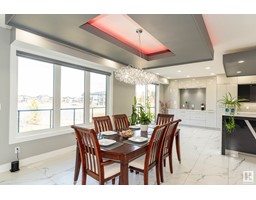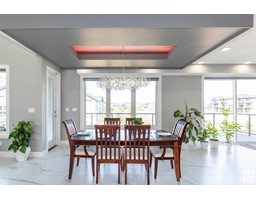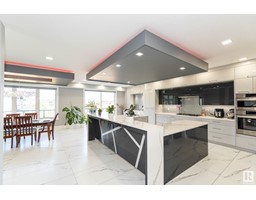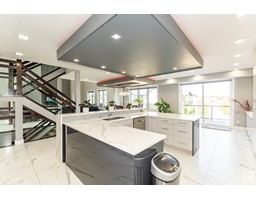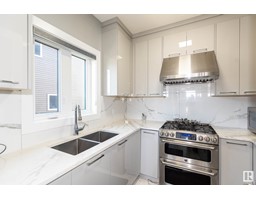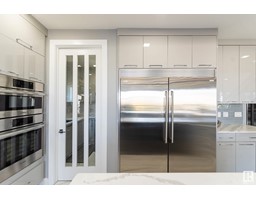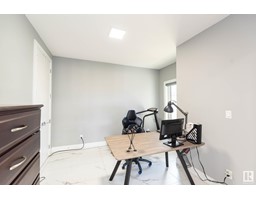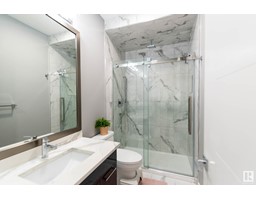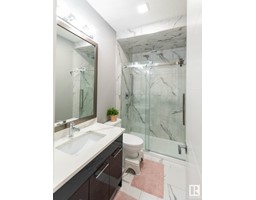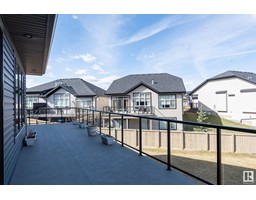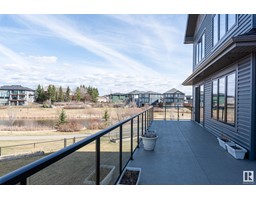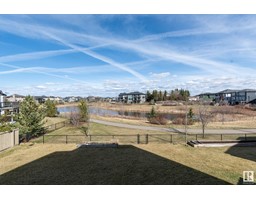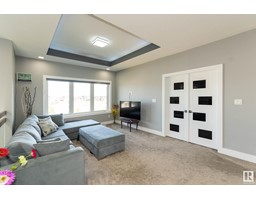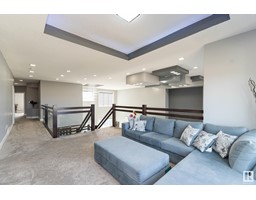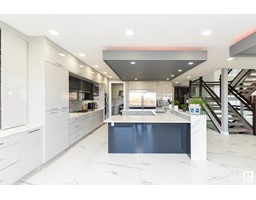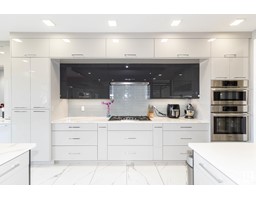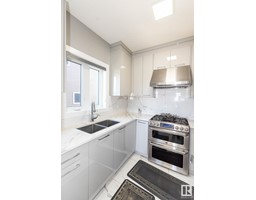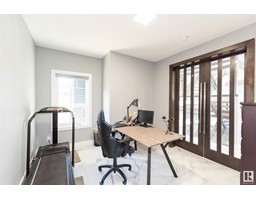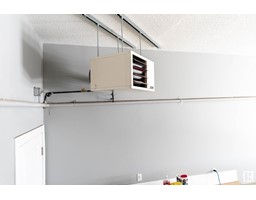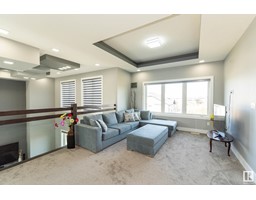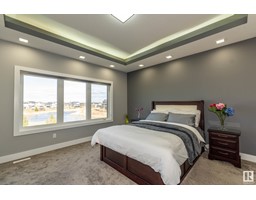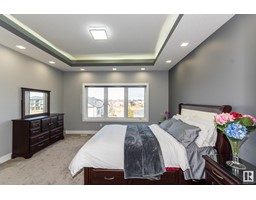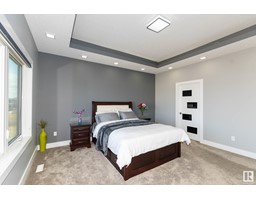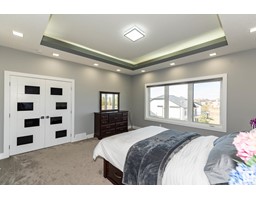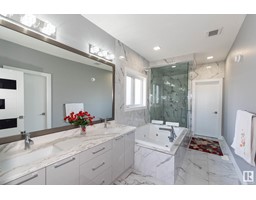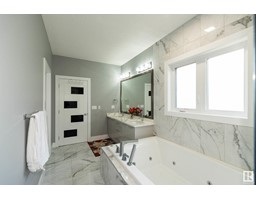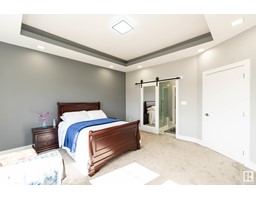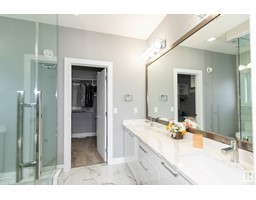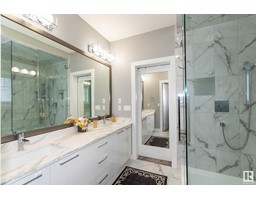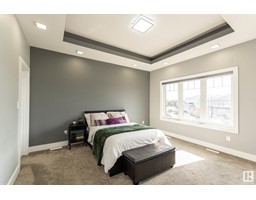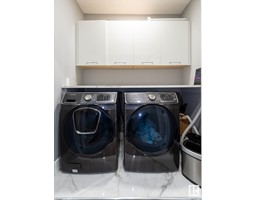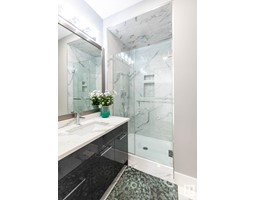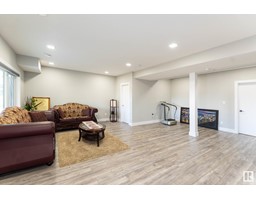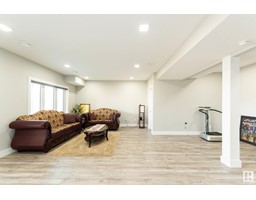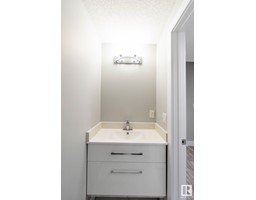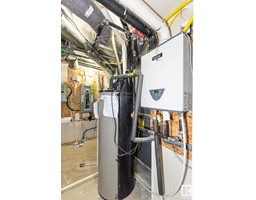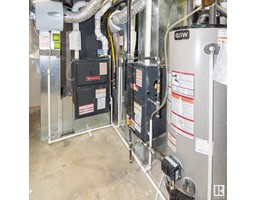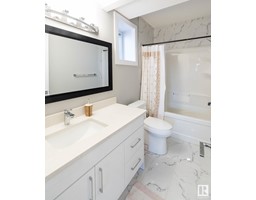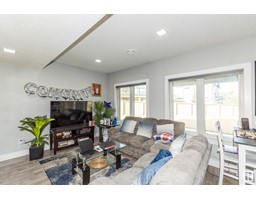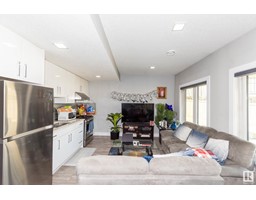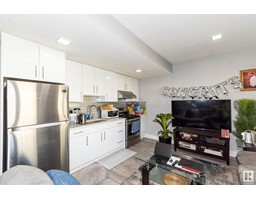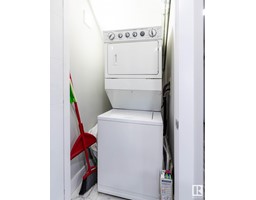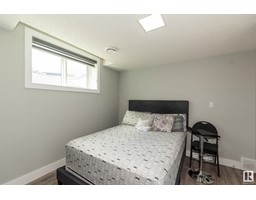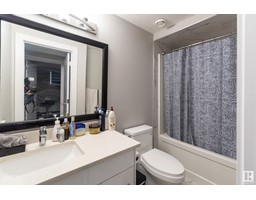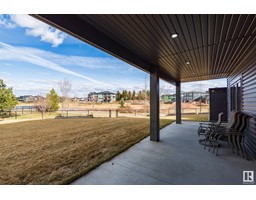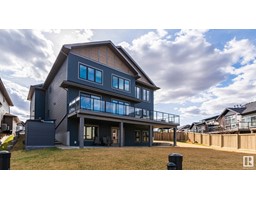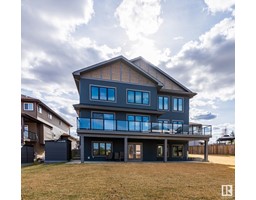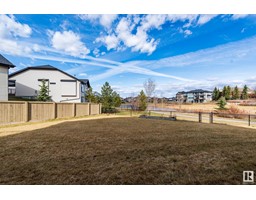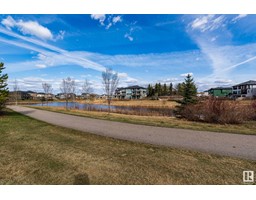2412 Ashcraft Cr Sw, Edmonton, Alberta T6W 2M9
Posted: in
$1,490,000
Nestled in Allard with Tranquil Pond View!! This custom Luxe two-Story Home is a perfect convergence of style and sophistication through all 3 levels. This stunning 7-bedroom, 7-bathroom house boasts 6000 square feet of total luxurious living space spread over 10739 sqft lot, perfect for a large family or those who love to entertain. Full-finished WALKOUT basement facing back to pond and also offer TWO FULLY FINISHED suites with separate entrances including a LEGAL SUITE ! Open - concept main floor features chefs kitchen boasting high-end stainless-steel appliances. Soaring 18ft vaults in the sunlit Great rm w/a stunning linear FP boasting a wall of windows and a huge deck to watch the sun-rises! Take the glass railing stairs to upstairs, there is a pond view Master bedroom with a luxurious ensuite and large walk-in closet. A spacious Heated triple garage gives you plenty of space for your cars and toys. Fantastic Location backing onto walk-ways and water features, shopping nearby, excellent schools. (id:45344)
Property Details
| MLS® Number | E4385389 |
| Property Type | Single Family |
| Neigbourhood | Allard |
| Amenities Near By | Airport, Playground, Public Transit, Schools, Shopping |
| Features | See Remarks |
Building
| Bathroom Total | 8 |
| Bedrooms Total | 7 |
| Appliances | Dishwasher, Dryer, Garage Door Opener, Hood Fan, Refrigerator, Gas Stove(s), Central Vacuum, Washer, Window Coverings, Two Stoves, Two Washers |
| Basement Development | Finished |
| Basement Features | Walk Out, Suite |
| Basement Type | Full (finished) |
| Constructed Date | 2017 |
| Construction Style Attachment | Detached |
| Cooling Type | Central Air Conditioning |
| Half Bath Total | 1 |
| Heating Type | Forced Air |
| Stories Total | 2 |
| Size Interior | 356.27 M2 |
| Type | House |
Parking
| Attached Garage |
Land
| Acreage | No |
| Fence Type | Fence |
| Land Amenities | Airport, Playground, Public Transit, Schools, Shopping |
| Size Irregular | 997.67 |
| Size Total | 997.67 M2 |
| Size Total Text | 997.67 M2 |
Rooms
| Level | Type | Length | Width | Dimensions |
|---|---|---|---|---|
| Basement | Bedroom 5 | Measurements not available | ||
| Basement | Bedroom 6 | Measurements not available | ||
| Basement | Additional Bedroom | Measurements not available | ||
| Main Level | Living Room | Measurements not available | ||
| Main Level | Dining Room | Measurements not available | ||
| Main Level | Kitchen | Measurements not available | ||
| Main Level | Family Room | Measurements not available | ||
| Main Level | Den | Measurements not available | ||
| Main Level | Bedroom 4 | Measurements not available | ||
| Upper Level | Primary Bedroom | Measurements not available | ||
| Upper Level | Bedroom 2 | Measurements not available | ||
| Upper Level | Bedroom 3 | Measurements not available |
https://www.realtor.ca/real-estate/26843486/2412-ashcraft-cr-sw-edmonton-allard

