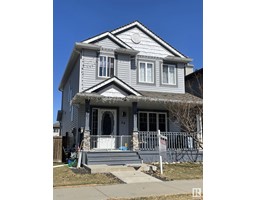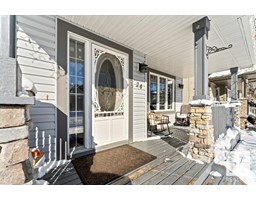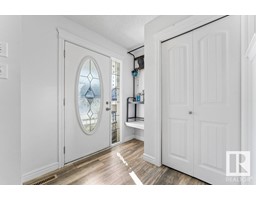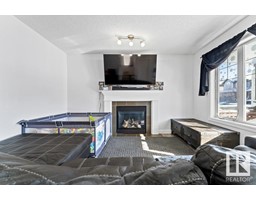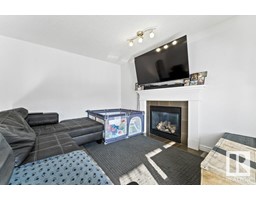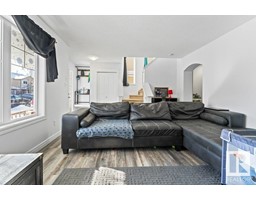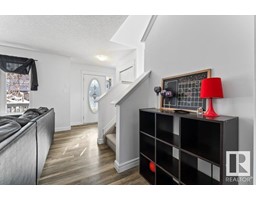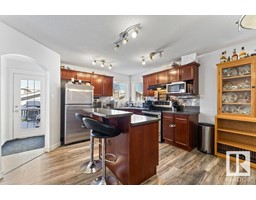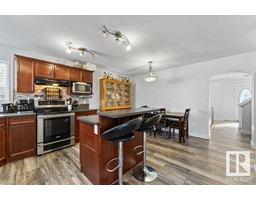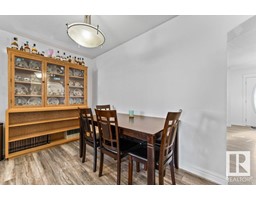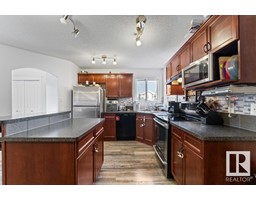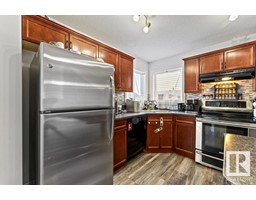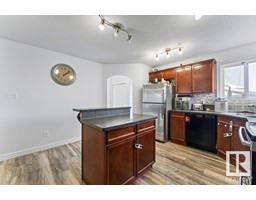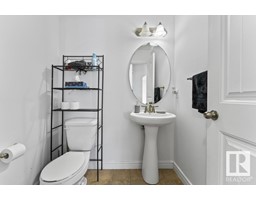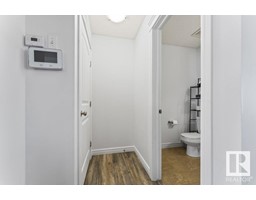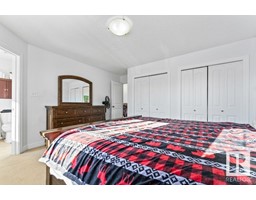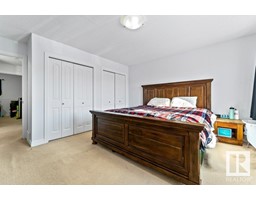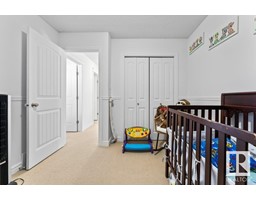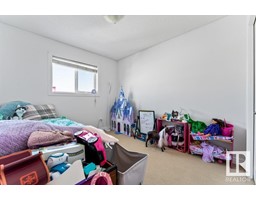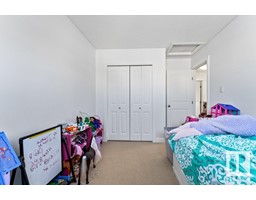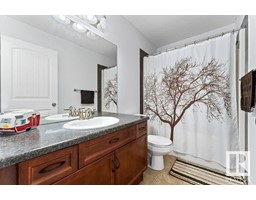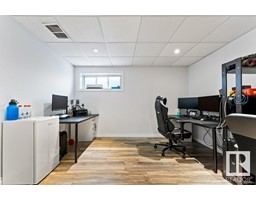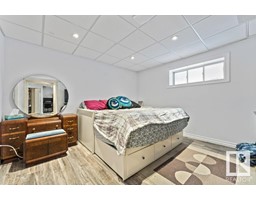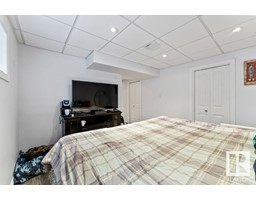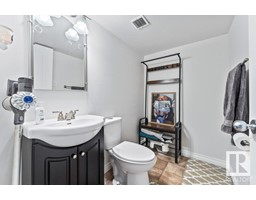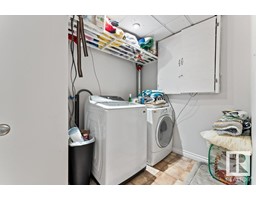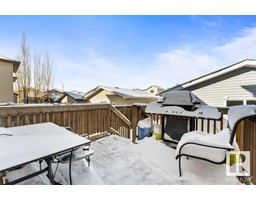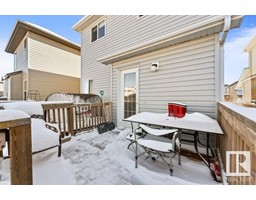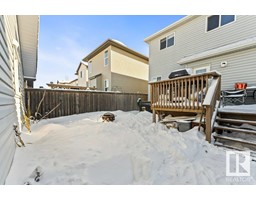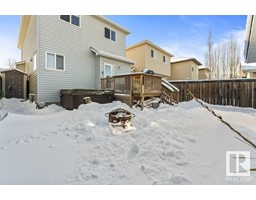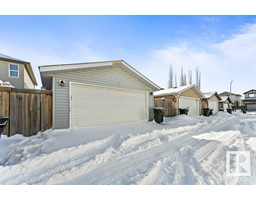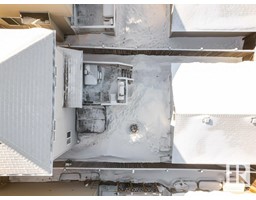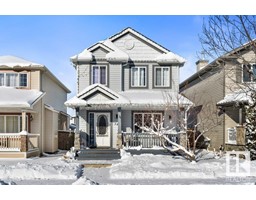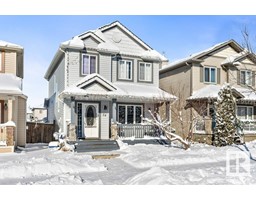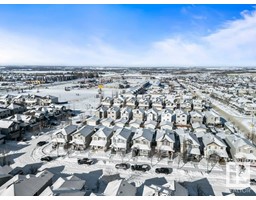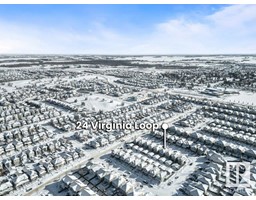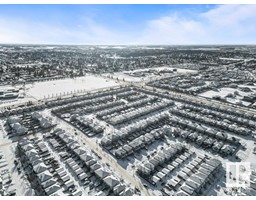24 Virginia Lo, Spruce Grove, Alberta T7X 0B8
Posted: in
$385,000
Welcome to Spruce Village; a great community with all the amenities a growing family wants. Walking distance to Jubilee Park, zoned for Prescott Learning Center (k-9), walking distance to Catholic schools, shopping and restaurants and quick access to Yellowhead highway for commuters. 1373sf PLUS finished basement means room for everyone; 3 beds, 4 bathrooms and the ability to easily convert space in the basement to a 4th bedroom. Main floor and basement have updated flooring, stainless steel appliances in the kitchen. This home is extra bright with extra window package, and a cozy gas fireplace in the livingroom. Primary suite features a 4 piece ensuite. Backyard has deck, firepit area, shed and hot tub PLUS detached double car garage! Excellent for getting into the market or investors alike. (id:45344)
Property Details
| MLS® Number | E4374947 |
| Property Type | Single Family |
| Neigbourhood | Spruce Village |
| Amenities Near By | Playground, Schools, Shopping |
| Features | Lane, Exterior Walls- 2x6" |
| Parking Space Total | 2 |
| Structure | Deck, Porch |
Building
| Bathroom Total | 4 |
| Bedrooms Total | 4 |
| Amenities | Vinyl Windows |
| Appliances | Dishwasher, Dryer, Garage Door Opener, Hood Fan, Microwave, Refrigerator, Storage Shed, Stove, Washer, See Remarks |
| Basement Development | Finished |
| Basement Type | Full (finished) |
| Constructed Date | 2008 |
| Construction Style Attachment | Detached |
| Fireplace Fuel | Gas |
| Fireplace Present | Yes |
| Fireplace Type | Unknown |
| Half Bath Total | 2 |
| Heating Type | Forced Air |
| Stories Total | 2 |
| Size Interior | 127.56 M2 |
| Type | House |
Parking
| Detached Garage |
Land
| Acreage | No |
| Fence Type | Fence |
| Land Amenities | Playground, Schools, Shopping |
| Size Irregular | 273.6 |
| Size Total | 273.6 M2 |
| Size Total Text | 273.6 M2 |
Rooms
| Level | Type | Length | Width | Dimensions |
|---|---|---|---|---|
| Basement | Family Room | 3.92 m | 3.68 m | 3.92 m x 3.68 m |
| Basement | Bedroom 4 | 3.7 m | 3.58 m | 3.7 m x 3.58 m |
| Main Level | Living Room | 4.59 m | 3.87 m | 4.59 m x 3.87 m |
| Main Level | Dining Room | 4.13 m | 2.3 m | 4.13 m x 2.3 m |
| Main Level | Kitchen | 3.94 m | 2.92 m | 3.94 m x 2.92 m |
| Upper Level | Primary Bedroom | 4.15 m | 4.43 m | 4.15 m x 4.43 m |
| Upper Level | Bedroom 2 | 2.92 m | 3.01 m | 2.92 m x 3.01 m |
| Upper Level | Bedroom 3 | 2.77 m | 3.84 m | 2.77 m x 3.84 m |
https://www.realtor.ca/real-estate/26567098/24-virginia-lo-spruce-grove-spruce-village

