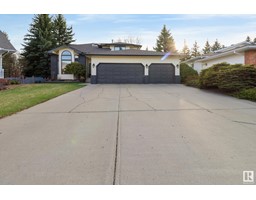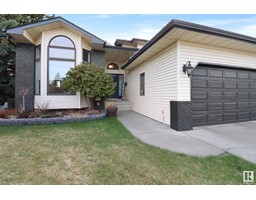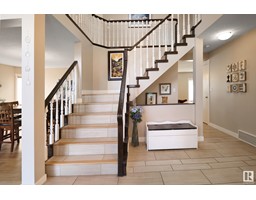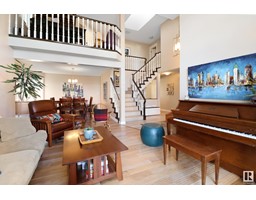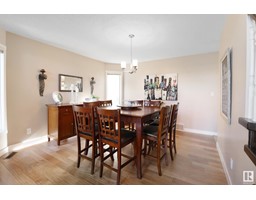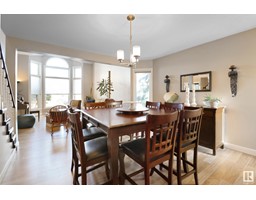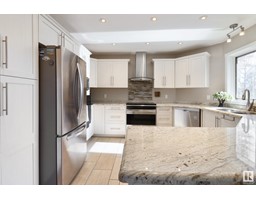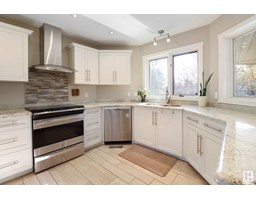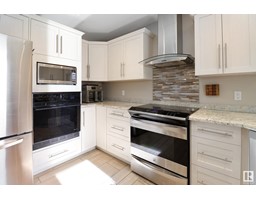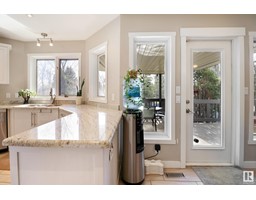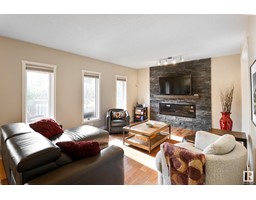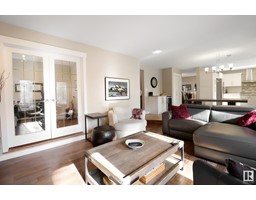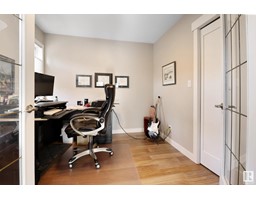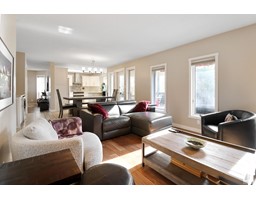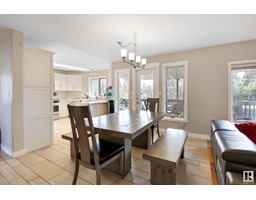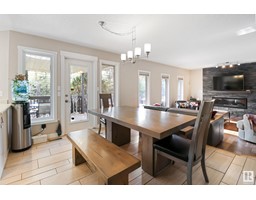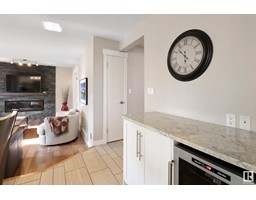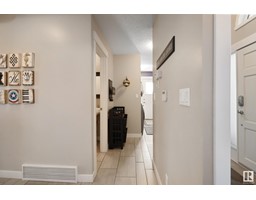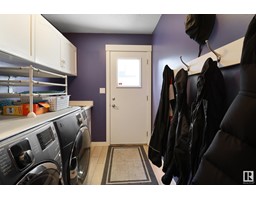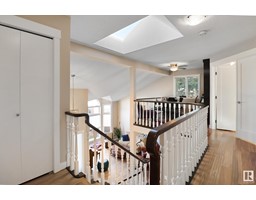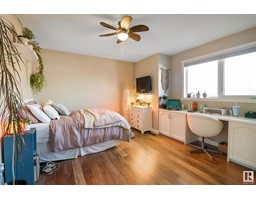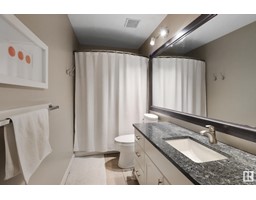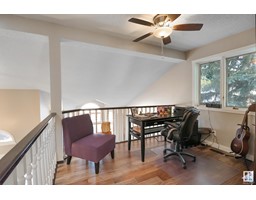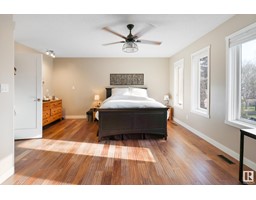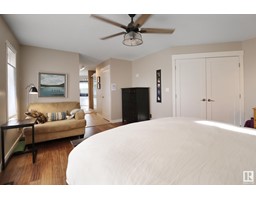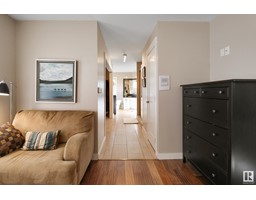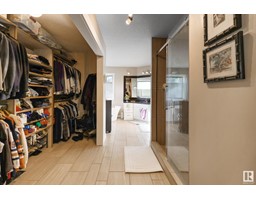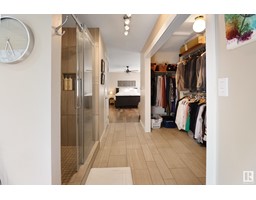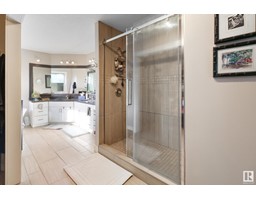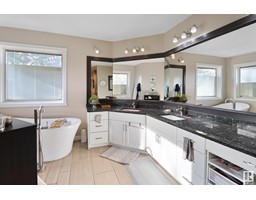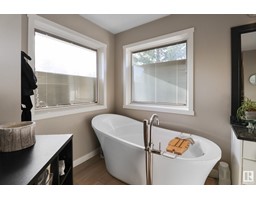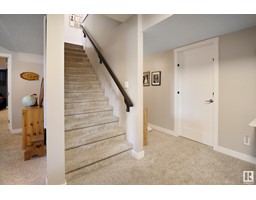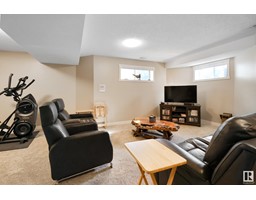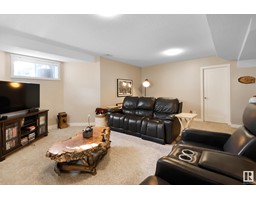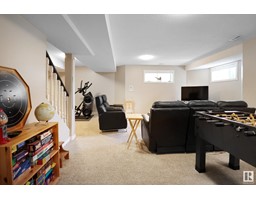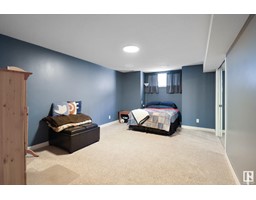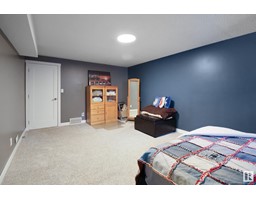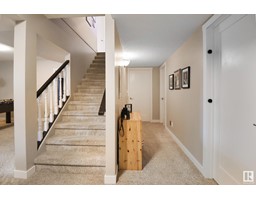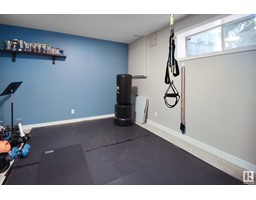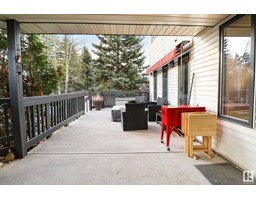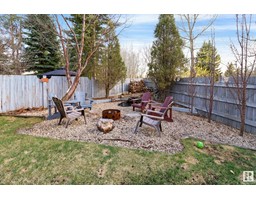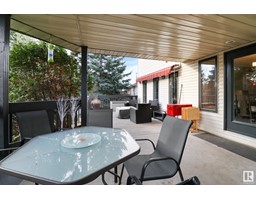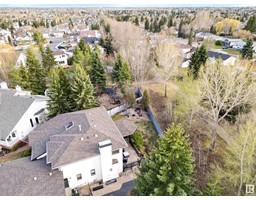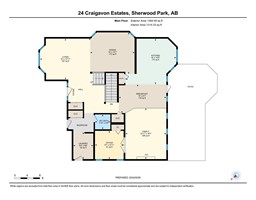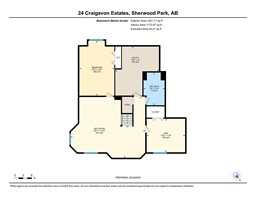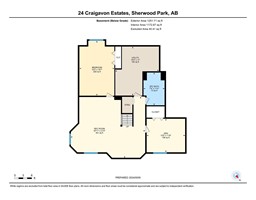24 Craigavon Es, Sherwood Park, Alberta T8A 5J3
Posted: in
$749,900
Nestled at the end of a tranquil cul de sac, this home offers comfort and convenience. Backing onto lush greenspace, enjoy privacy and serenity in your backyard oasis. Featuring a triple heated garage, expansive deck, and hot tub, outdoor living is at its finest. Inside, a well-appointed kitchen, open-concept layout, and versatile loft await. With two high-efficiency furnaces and AC, enjoy year-round comfort. The spacious primary bedroom boasts an ensuite overlooking the picturesque greenspace, while a loft area offers the perfect spot for a home office or cozy reading nook. Downstairs, the basement presents even more possibilities, with two large bedrooms, a spacious rec room, and a bathroom. Plus, a large mechanical/storage room ensures organization and utility. This home offers the best of both worlds: a peaceful retreat surrounded by nature, yet close to all amenities. Don't miss out! (id:45344)
Property Details
| MLS® Number | E4386464 |
| Property Type | Single Family |
| Neigbourhood | Craigavon |
| Amenities Near By | Park, Schools, Shopping |
| Features | Cul-de-sac, Private Setting, No Back Lane |
| Structure | Deck |
Building
| Bathroom Total | 4 |
| Bedrooms Total | 5 |
| Appliances | Dishwasher, Dryer, Garage Door Opener, Hood Fan, Stove, Washer, Window Coverings |
| Basement Development | Finished |
| Basement Type | Full (finished) |
| Ceiling Type | Vaulted |
| Constructed Date | 1989 |
| Construction Style Attachment | Detached |
| Cooling Type | Central Air Conditioning |
| Half Bath Total | 1 |
| Heating Type | Forced Air |
| Stories Total | 2 |
| Size Interior | 227.16 M2 |
| Type | House |
Parking
| Attached Garage |
Land
| Acreage | No |
| Fence Type | Fence |
| Land Amenities | Park, Schools, Shopping |
| Size Irregular | 806 |
| Size Total | 806 M2 |
| Size Total Text | 806 M2 |
Rooms
| Level | Type | Length | Width | Dimensions |
|---|---|---|---|---|
| Basement | Bedroom 4 | Measurements not available | ||
| Basement | Bedroom 5 | Measurements not available | ||
| Main Level | Bedroom 3 | Measurements not available | ||
| Upper Level | Primary Bedroom | Measurements not available | ||
| Upper Level | Bedroom 2 | Measurements not available |
https://www.realtor.ca/real-estate/26872969/24-craigavon-es-sherwood-park-craigavon

