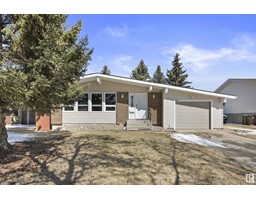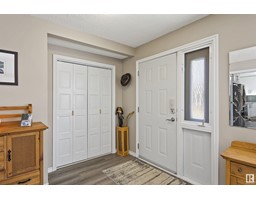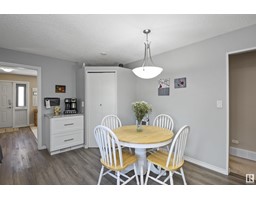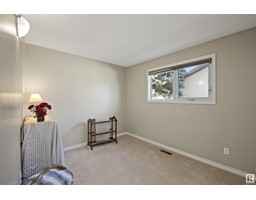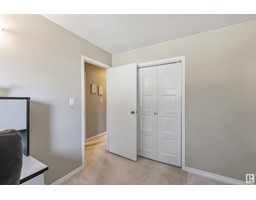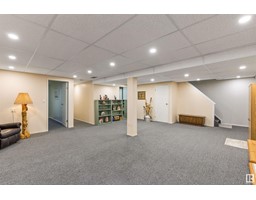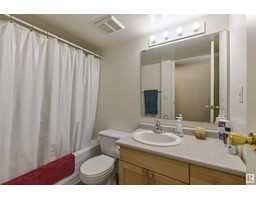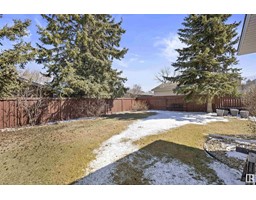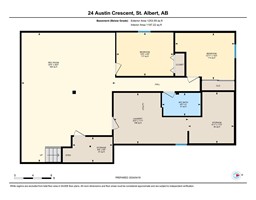24 Austin Cr, St. Albert, Alberta T8N 3B5
Posted: in
$439,900
Welcome to this beautiful FULLY FINISHED bungalow on a QUIET CRESCENT. The entrance opens to the living room with a wood burning fireplace & windows overlooking the front yard, letting in tons of natural light. The dining room is just off the living room. The renovated eat in kitchen has full height white cabinetry, tile backsplash & s/s appliances. The primary bedroom is spacious & has a walk in closet & 3pce ensuite. Completing the main floor are 2 bedrooms & a main 4pce bathroom. The basement has a spacious rec room- perfect for entertaining/activities. There are 2 dens, which can be used as bedrooms as well as a 4pce bathroom & laundry room! The fully fenced yard has a deck, stone patio & mature trees, making it the perfect warm weather oasis. This home is close to several parks, shopping & has easy access to the Anthony Henday. Complete with a single attached garage, this is the perfect place to call home! (id:45344)
Open House
This property has open houses!
2:00 pm
Ends at:4:00 pm
Property Details
| MLS® Number | E4382692 |
| Property Type | Single Family |
| Neigbourhood | Akinsdale |
| Amenities Near By | Public Transit, Schools, Shopping |
| Features | See Remarks |
Building
| Bathroom Total | 3 |
| Bedrooms Total | 3 |
| Appliances | Dishwasher, Dryer, Garage Door Opener Remote(s), Garage Door Opener, Microwave Range Hood Combo, Refrigerator, Storage Shed, Stove, Washer, Window Coverings |
| Architectural Style | Bungalow |
| Basement Development | Finished |
| Basement Type | Full (finished) |
| Constructed Date | 1978 |
| Construction Style Attachment | Detached |
| Fireplace Fuel | Wood |
| Fireplace Present | Yes |
| Fireplace Type | Unknown |
| Heating Type | Forced Air |
| Stories Total | 1 |
| Size Interior | 127.87 M2 |
| Type | House |
Parking
| Attached Garage |
Land
| Acreage | No |
| Fence Type | Fence |
| Land Amenities | Public Transit, Schools, Shopping |
| Size Irregular | 587.4 |
| Size Total | 587.4 M2 |
| Size Total Text | 587.4 M2 |
Rooms
| Level | Type | Length | Width | Dimensions |
|---|---|---|---|---|
| Basement | Family Room | 8.58 m | 6.22 m | 8.58 m x 6.22 m |
| Basement | Den | 2.88 m | 3.79 m | 2.88 m x 3.79 m |
| Main Level | Living Room | 6.13 m | 3.69 m | 6.13 m x 3.69 m |
| Main Level | Dining Room | 3.84 m | 2.78 m | 3.84 m x 2.78 m |
| Main Level | Kitchen | 3.84 m | 5.11 m | 3.84 m x 5.11 m |
| Main Level | Primary Bedroom | 3.85 m | 3.54 m | 3.85 m x 3.54 m |
| Main Level | Bedroom 2 | 2.8 m | 3.57 m | 2.8 m x 3.57 m |
| Main Level | Bedroom 3 | 2.79 m | 3.59 m | 2.79 m x 3.59 m |
https://www.realtor.ca/real-estate/26770522/24-austin-cr-st-albert-akinsdale

