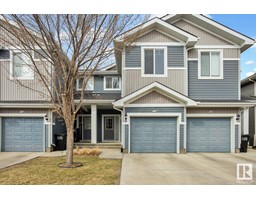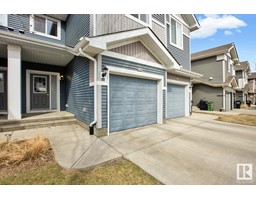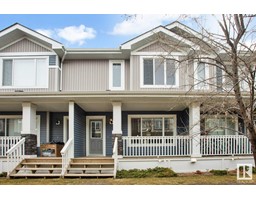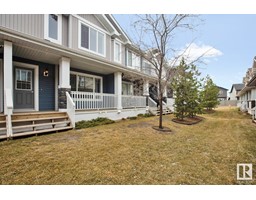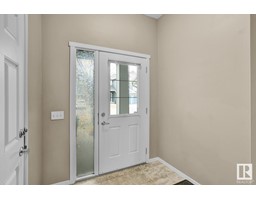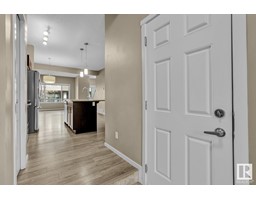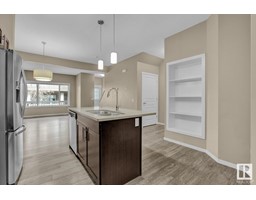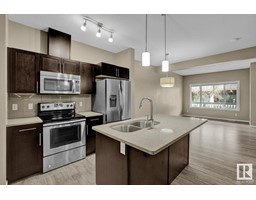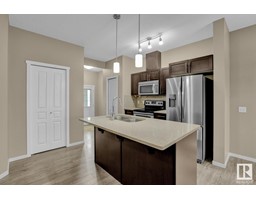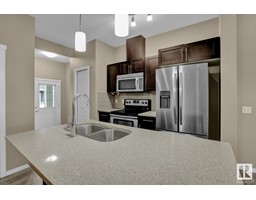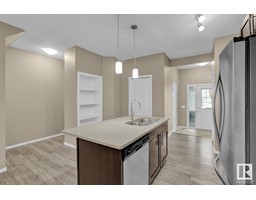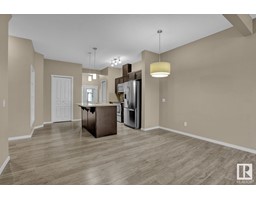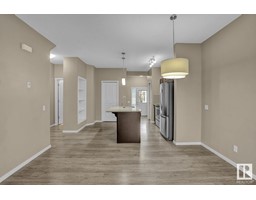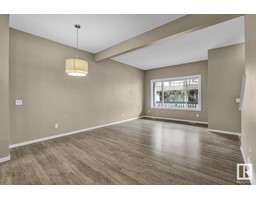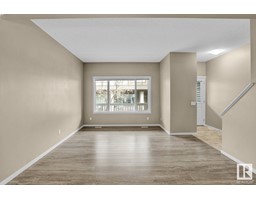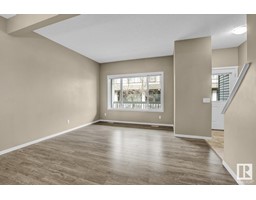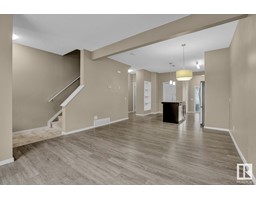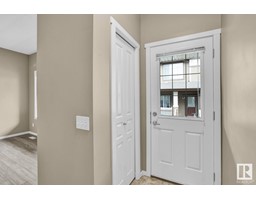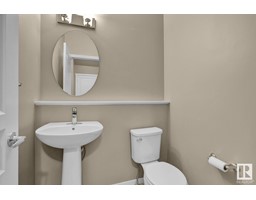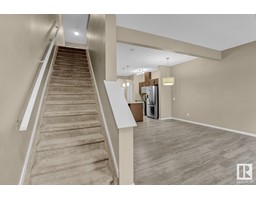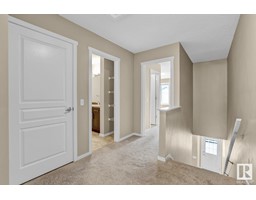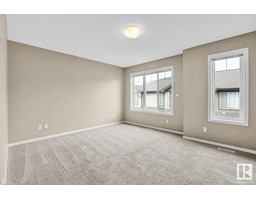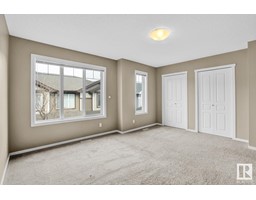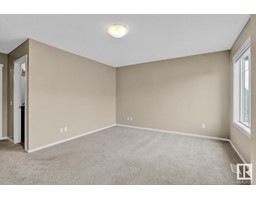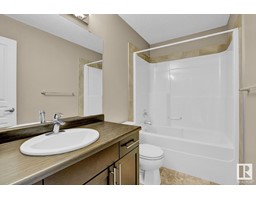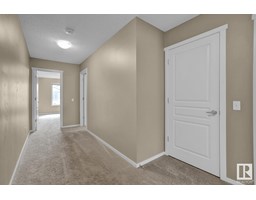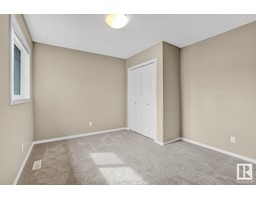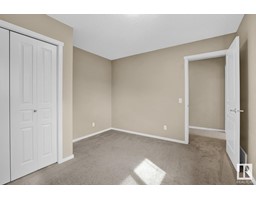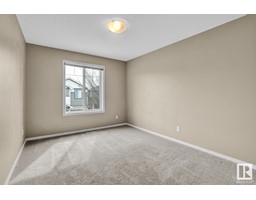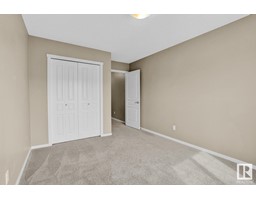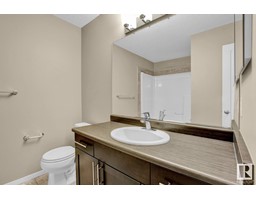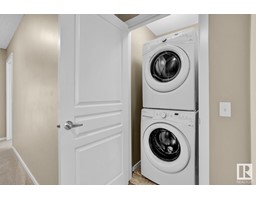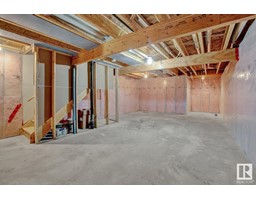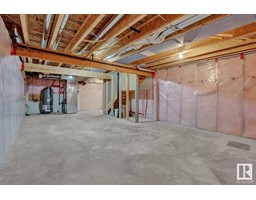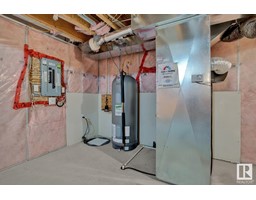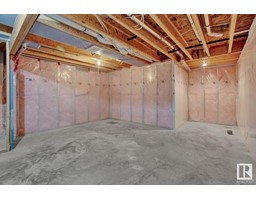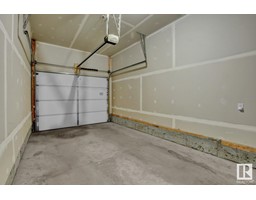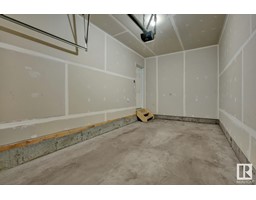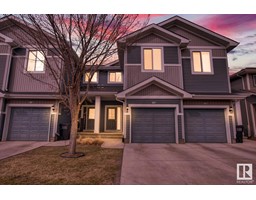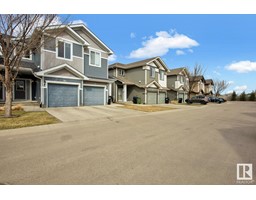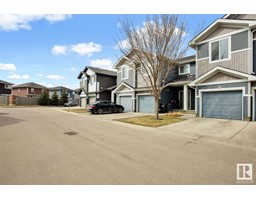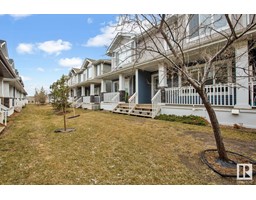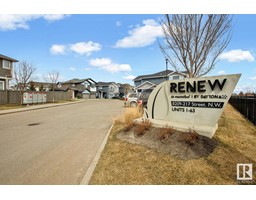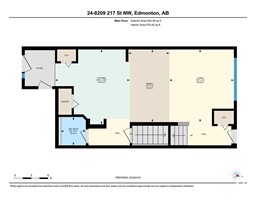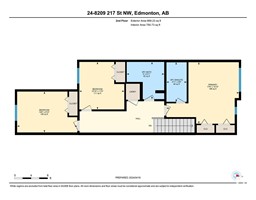#24 8209 217 St Nw, Edmonton, Alberta T5T 6Z4
Posted: in
$329,900Maintenance, Exterior Maintenance, Insurance, Property Management, Other, See Remarks
$267.04 Monthly
Maintenance, Exterior Maintenance, Insurance, Property Management, Other, See Remarks
$267.04 MonthlyWelcome home! Elevate your lifestyle in the convenient Westend community of Rosenthal! Well-maintained 3 bedrooms, 2.5 bathroom townhouse with a single attached garage features an open concept floor plan with 9' ceilings and modern laminate flooring, perfect for entertaining. The kitchen boasts granite countertops, built-in shelves, stainless steel appliances, and a pantry. The living room overlooks greenspace where you can enjoy a cup of coffee on your patio. Upstairs you will find the Primary suite with an ensuite and his/her closets. Two additional spacious bedrooms, a full 4-pc bath, and a convenient upper-level laundry. The unfinished basement awaiting your finishes. Newer & well-maintained complex with exceptionally low condo fees. Community amenities include parks, ponds, a skating rink, & splash park. Adjacent to Rosenthal Park, enjoy the lush green spaces for walking, running, or biking. Close to multiple grocery stores, restaurants, public transportation, schools, Henday, and Whitemud! Must See! (id:45344)
Property Details
| MLS® Number | E4382338 |
| Property Type | Single Family |
| Neigbourhood | Rosenthal_EDMO |
| Amenities Near By | Airport, Playground, Public Transit, Schools, Shopping |
| Community Features | Public Swimming Pool |
| Parking Space Total | 2 |
| Structure | Patio(s) |
Building
| Bathroom Total | 3 |
| Bedrooms Total | 3 |
| Amenities | Ceiling - 9ft |
| Appliances | Dishwasher, Dryer, Garage Door Opener Remote(s), Garage Door Opener, Microwave Range Hood Combo, Refrigerator, Stove, Washer |
| Basement Development | Unfinished |
| Basement Type | Full (unfinished) |
| Constructed Date | 2015 |
| Construction Style Attachment | Attached |
| Half Bath Total | 1 |
| Heating Type | Forced Air |
| Stories Total | 2 |
| Size Interior | 139.23 M2 |
| Type | Row / Townhouse |
Parking
| Attached Garage |
Land
| Acreage | No |
| Land Amenities | Airport, Playground, Public Transit, Schools, Shopping |
Rooms
| Level | Type | Length | Width | Dimensions |
|---|---|---|---|---|
| Main Level | Living Room | 3.95 m | 3.51 m | 3.95 m x 3.51 m |
| Main Level | Dining Room | 3.95 m | 2.23 m | 3.95 m x 2.23 m |
| Main Level | Kitchen | 4.07 m | 4.07 m | 4.07 m x 4.07 m |
| Upper Level | Primary Bedroom | 4.51 m | 5.33 m | 4.51 m x 5.33 m |
| Upper Level | Bedroom 2 | 3.48 m | 3.3 m | 3.48 m x 3.3 m |
| Upper Level | Bedroom 3 | 3 m | 4.41 m | 3 m x 4.41 m |
| Upper Level | Laundry Room | Measurements not available |
https://www.realtor.ca/real-estate/26759535/24-8209-217-st-nw-edmonton-rosenthaledmo

