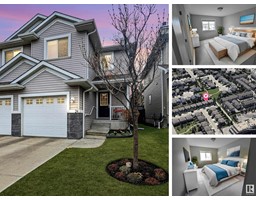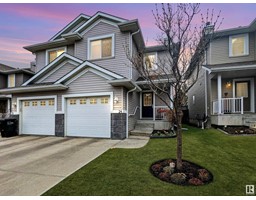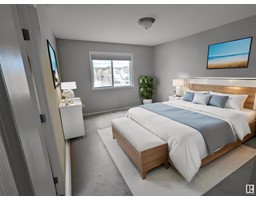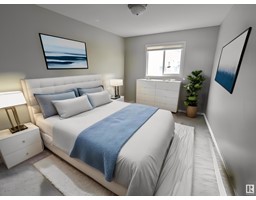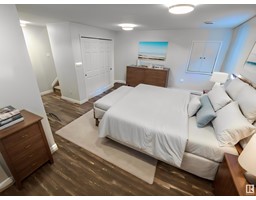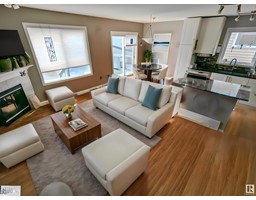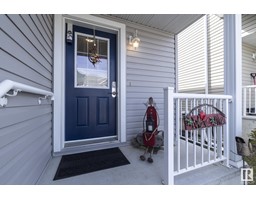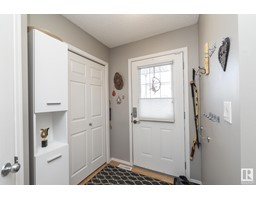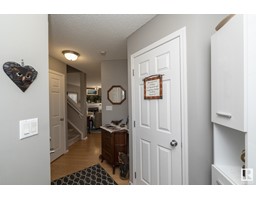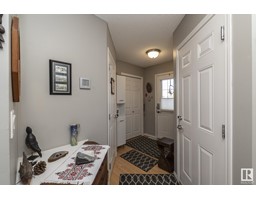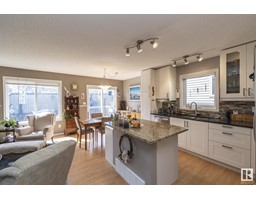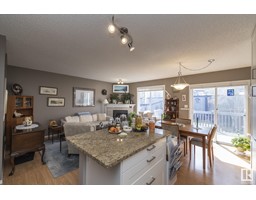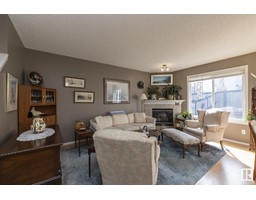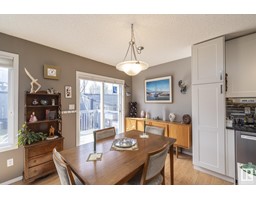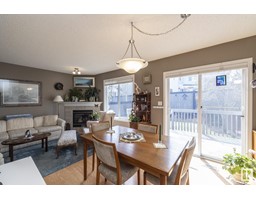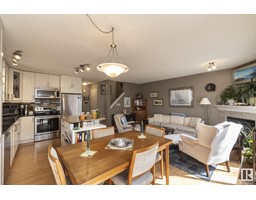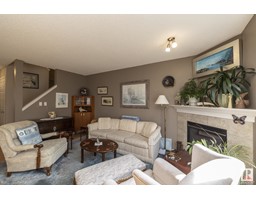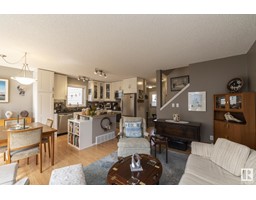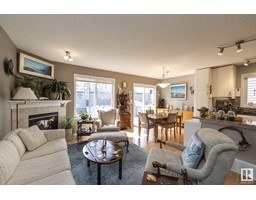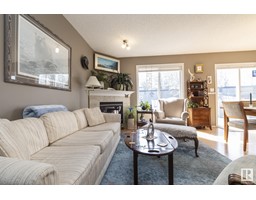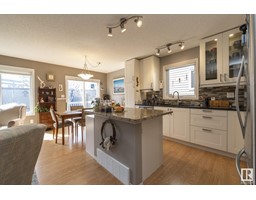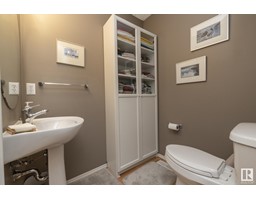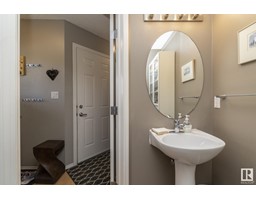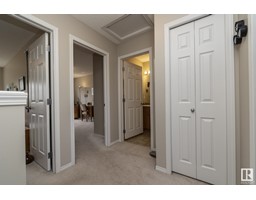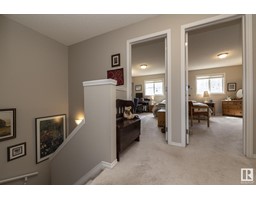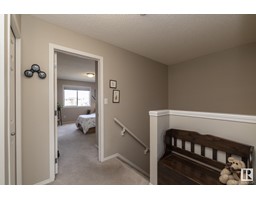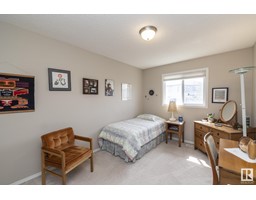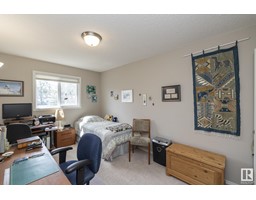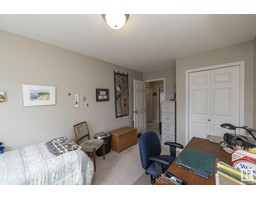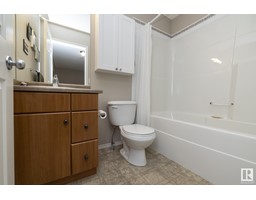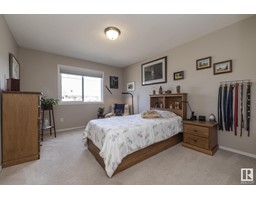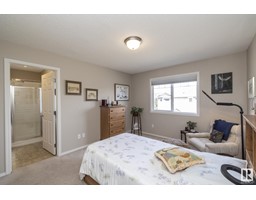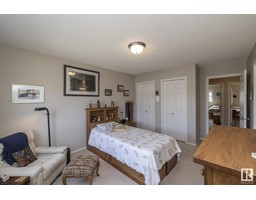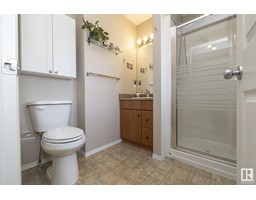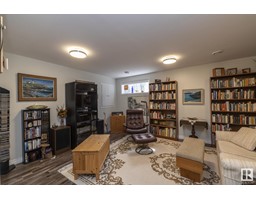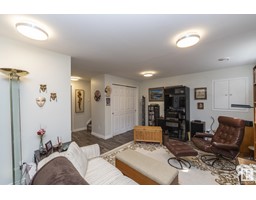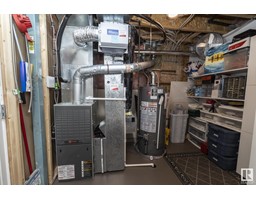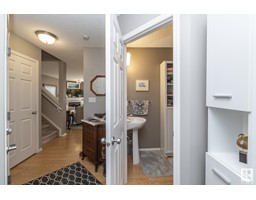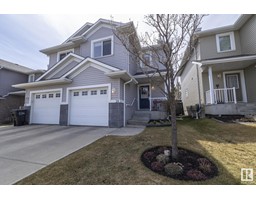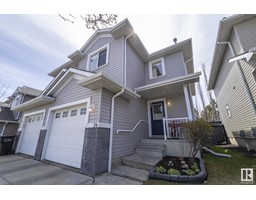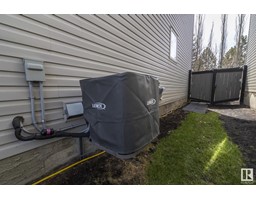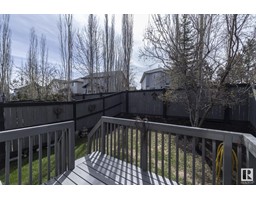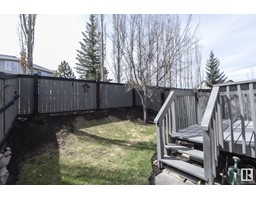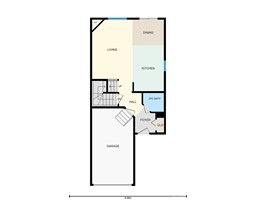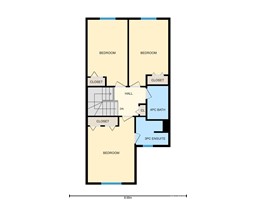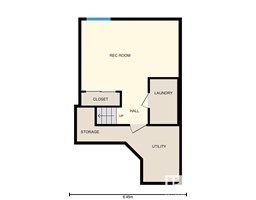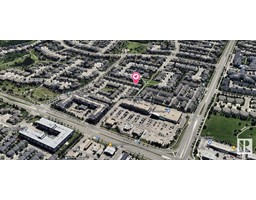#24 120 Magrath Rd Nw, Edmonton, Alberta T6R 0C6
Posted: in
$350,000Maintenance, Exterior Maintenance, Insurance, Landscaping, Property Management, Other, See Remarks
$288.17 Monthly
Maintenance, Exterior Maintenance, Insurance, Landscaping, Property Management, Other, See Remarks
$288.17 MonthlyBEAUTIFUL HOME IN MAGRATH (SW)/ FINISHED BASEMENT / 4 BED 3 BATH/ WALK TO GROCERIES AND AMENITIES: Welcome to Magrath Heights, a charming community boasting convenience and tranquillity! This beautifully maintained half-duplex offers a serene retreat with no homes overlooking the backyard, ensuring privacy. Enjoy quiet living in a location close to shopping, excellent transit connections, walking paths, parks, and a community playground. The main floor has been updated, featuring a chef's kitchen with granite counters and stainless steel appliances. The finished basement includes a laundry room with a sink and storage cupboards. With schools nearby, this home is perfect for families. Additional features include central A/C, LED lighting, Hunter Douglas blinds, a new hot water tank in 2018, and a single attached garage. (Some photos have been staged or digitally modified.) (id:45344)
Property Details
| MLS® Number | E4385005 |
| Property Type | Single Family |
| Neigbourhood | Magrath Heights |
| Amenities Near By | Airport, Golf Course, Playground, Public Transit, Schools, Shopping |
| Features | Flat Site |
| Parking Space Total | 2 |
| Structure | Deck |
Building
| Bathroom Total | 3 |
| Bedrooms Total | 4 |
| Appliances | Dishwasher, Dryer, Refrigerator, Stove, Washer, Window Coverings |
| Basement Development | Finished |
| Basement Type | Full (finished) |
| Constructed Date | 2006 |
| Construction Style Attachment | Semi-detached |
| Fire Protection | Smoke Detectors |
| Fireplace Fuel | Gas |
| Fireplace Present | Yes |
| Fireplace Type | Unknown |
| Half Bath Total | 1 |
| Heating Type | Forced Air |
| Stories Total | 2 |
| Size Interior | 119.24 M2 |
| Type | Duplex |
Parking
| Attached Garage |
Land
| Acreage | No |
| Fence Type | Fence |
| Land Amenities | Airport, Golf Course, Playground, Public Transit, Schools, Shopping |
| Size Irregular | 275.39 |
| Size Total | 275.39 M2 |
| Size Total Text | 275.39 M2 |
Rooms
| Level | Type | Length | Width | Dimensions |
|---|---|---|---|---|
| Lower Level | Laundry Room | 4'11" x 8'1 | ||
| Lower Level | Bedroom 5 | 17'5" x 12' | ||
| Lower Level | Utility Room | 11'4" x 10' | ||
| Main Level | Living Room | 10'9" x 15' | ||
| Main Level | Dining Room | 8'4" x 6'9" | ||
| Main Level | Kitchen | 8'4" x 12' | ||
| Upper Level | Primary Bedroom | 11'1" x 15' | ||
| Upper Level | Bedroom 2 | 9'6" x 15'9 | ||
| Upper Level | Bedroom 3 | 9'4" x 15'9 |
https://www.realtor.ca/real-estate/26833091/24-120-magrath-rd-nw-edmonton-magrath-heights

