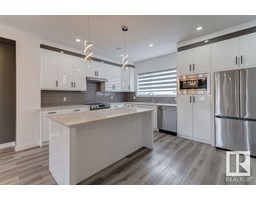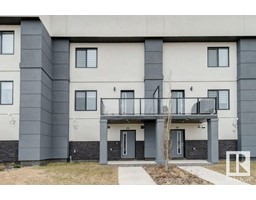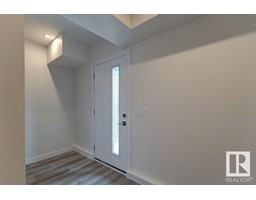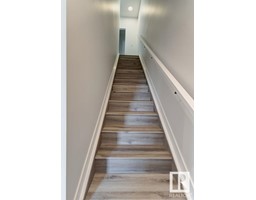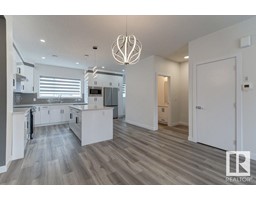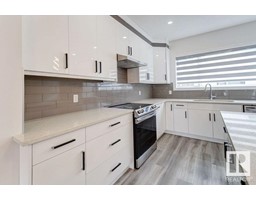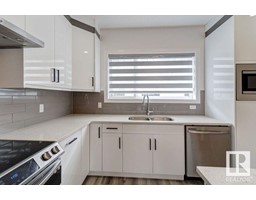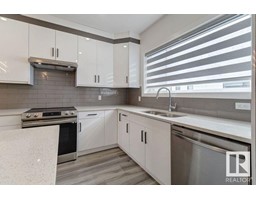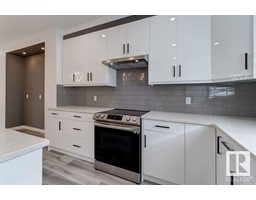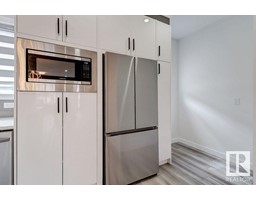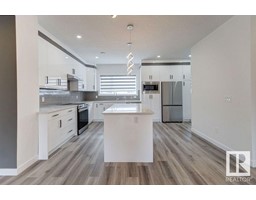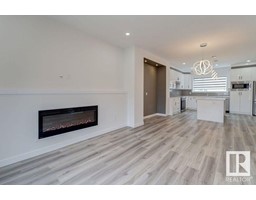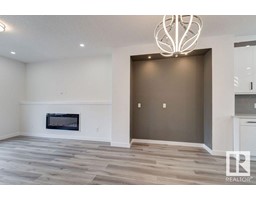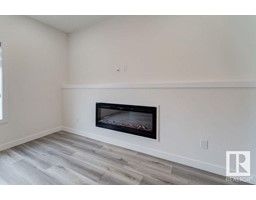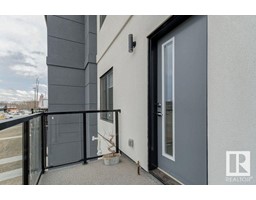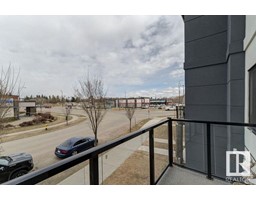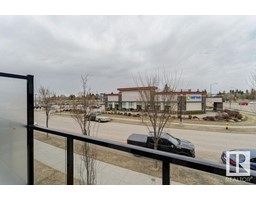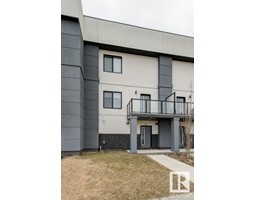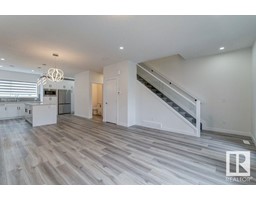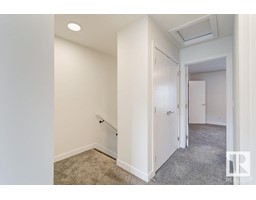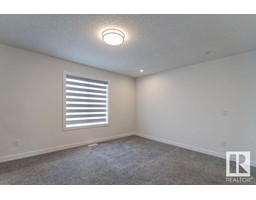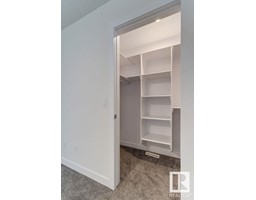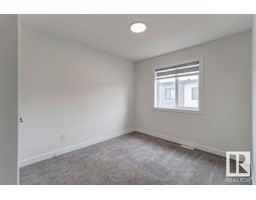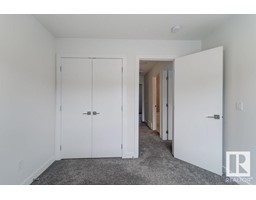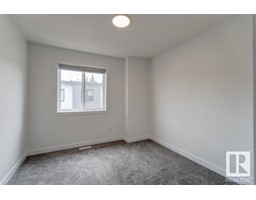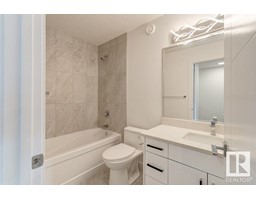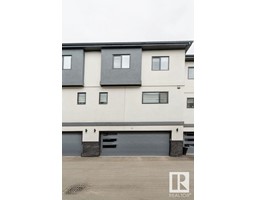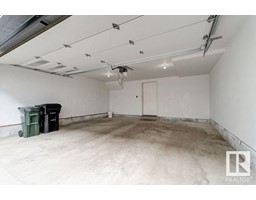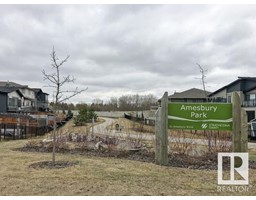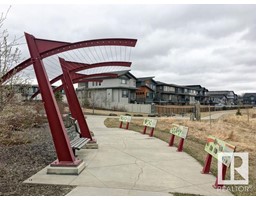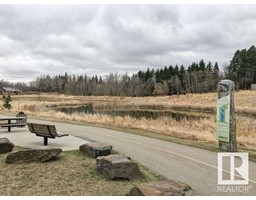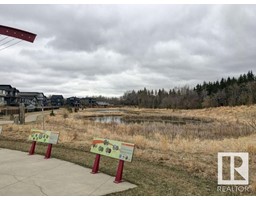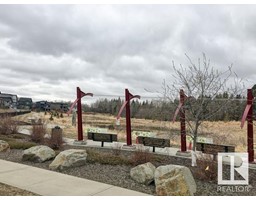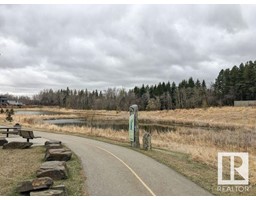#24 10 Salisbury Wy, Sherwood Park, Alberta T8B 0B1
Posted: in
$439,900Maintenance, Insurance, Landscaping, Other, See Remarks
$136 Monthly
Maintenance, Insurance, Landscaping, Other, See Remarks
$136 MonthlyYou can have it all! Live your life in style in this modern, luxurious, quality built townhome, featuring smooth acrylic stucco & stacked flag stone finished exterior., conveniently located within walking distance to all amenities. Main floor entry into a spacious landing w/laundry room, closet, storage & mechanical room. Low maintenance luxury vinyl plank flooring throughout the main & 1st floors. Modern flat profile kitchen cabinets. Built in microwave & stainless appliances. Eat in island w/quartz counter tops. Matching quartz throughout the home. Recessed nook in dining room is perfect for wine rack & beverage centre. Cozy linear electric fireplace in the living room. Balcony off the living room comes w/BBQ gas line hookup. 3 good size bedrooms upstairs including a spacious primary retreat w/walk in closet & full ensuite. Modern neutral colors, designer blinds. Park your car in the double garage & walk to all amnesties & restaurants. Enjoy nature trails & playground at Amesbury Park (id:45344)
Property Details
| MLS® Number | E4384589 |
| Property Type | Single Family |
| Neigbourhood | Salisbury Village |
| Amenities Near By | Public Transit, Shopping |
| Features | Flat Site, Closet Organizers, No Animal Home, No Smoking Home, Level |
| Parking Space Total | 2 |
| Structure | Deck, Patio(s) |
Building
| Bathroom Total | 3 |
| Bedrooms Total | 3 |
| Amenities | Ceiling - 9ft |
| Appliances | Dishwasher, Garage Door Opener Remote(s), Garage Door Opener, Hood Fan, Microwave, Refrigerator, Stove, Washer, Window Coverings |
| Basement Development | Finished |
| Basement Features | Walk Out |
| Basement Type | Full (finished) |
| Constructed Date | 2022 |
| Construction Style Attachment | Attached |
| Fireplace Fuel | Electric |
| Fireplace Present | Yes |
| Fireplace Type | Insert |
| Half Bath Total | 1 |
| Heating Type | Forced Air |
| Stories Total | 2 |
| Size Interior | 152.8 M2 |
| Type | Row / Townhouse |
Parking
| Attached Garage |
Land
| Acreage | No |
| Land Amenities | Public Transit, Shopping |
Rooms
| Level | Type | Length | Width | Dimensions |
|---|---|---|---|---|
| Lower Level | Laundry Room | 1.55 m | 0.92 m | 1.55 m x 0.92 m |
| Main Level | Living Room | 4.6 m | 3.71 m | 4.6 m x 3.71 m |
| Main Level | Dining Room | 4.23 m | 1.94 m | 4.23 m x 1.94 m |
| Main Level | Kitchen | 4.14 m | 3.58 m | 4.14 m x 3.58 m |
| Upper Level | Primary Bedroom | 4.74 m | 3.5 m | 4.74 m x 3.5 m |
| Upper Level | Bedroom 2 | 3.04 m | 2.73 m | 3.04 m x 2.73 m |
| Upper Level | Bedroom 3 | 3.01 m | 2.99 m | 3.01 m x 2.99 m |
https://www.realtor.ca/real-estate/26817147/24-10-salisbury-wy-sherwood-park-salisbury-village

