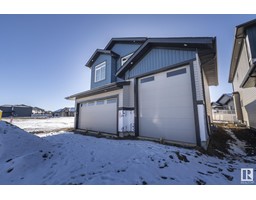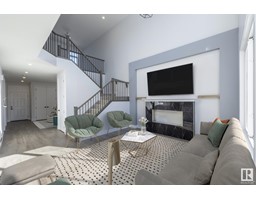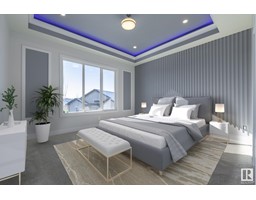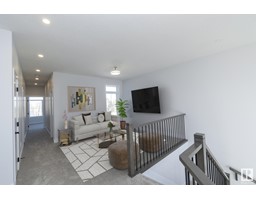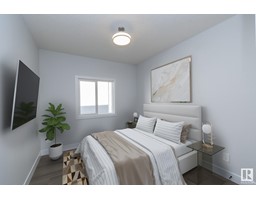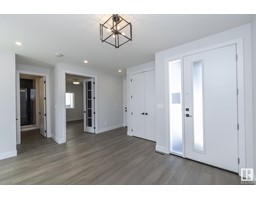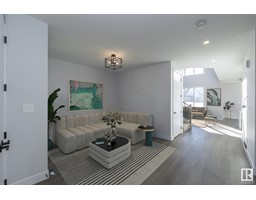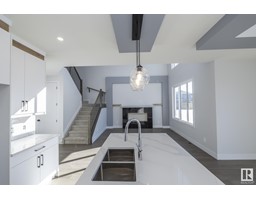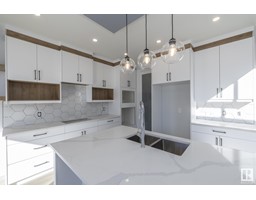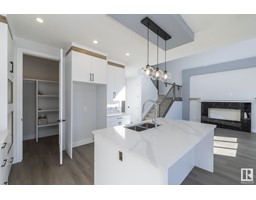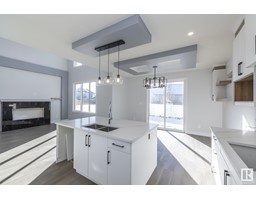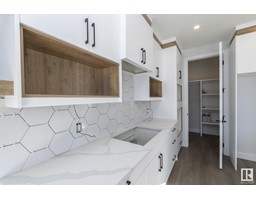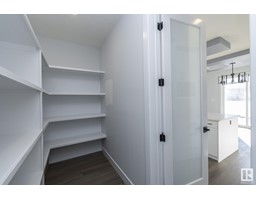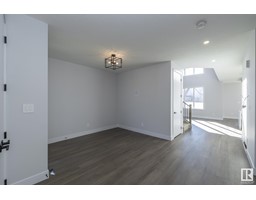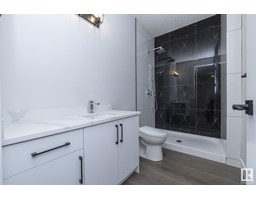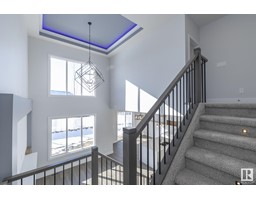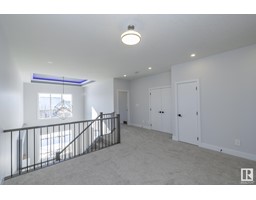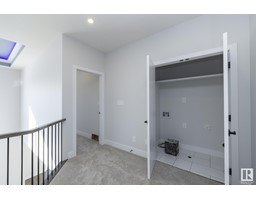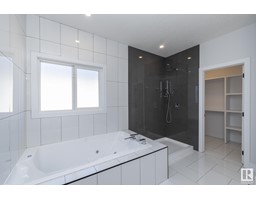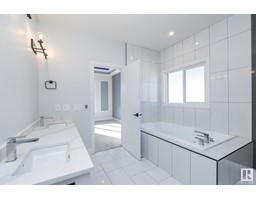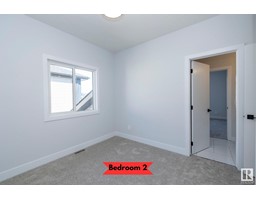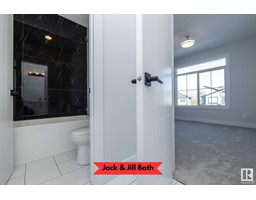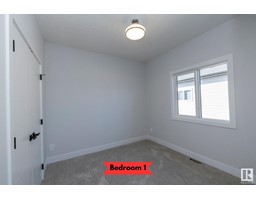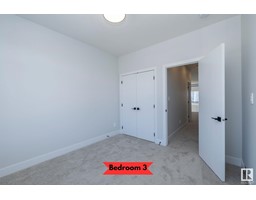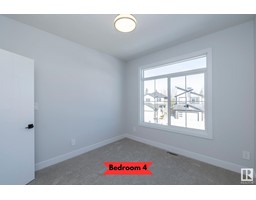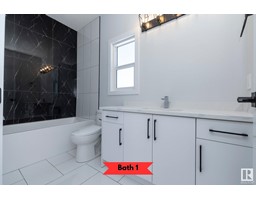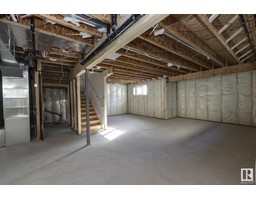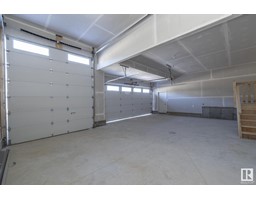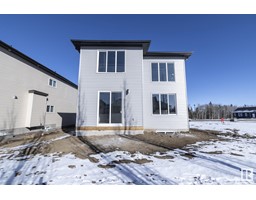239 Ravine Dr, Devon, Alberta T9G 0A3
Posted: in
$665,000
Brand new 2650 sqft (builder size) TRIPLE GARAGE home in the Ravines of Devon. Located in Devon's only premier estate lot community, this home features an open to above living area, entertainers kitchen with huge island, walk in pantry with butlers kitchen, great room, FULL BATH & BEDROOM ON MAIN. The upper floor features 5 bedrooms, 3 full baths, laundry, and spacious principal suite with spa ensuite. This home will feature stylish granite counters in kitchen and baths, tile tub surrounds, oversized deep soaker tub in ensuite, his and her vanity, stylish accent wall, modern backsplash, laundry area with upper cabinets, wood shelving in closets, gas fireplace, stairway lighting, under cabinet lighting, rough in for central vac and future garage heater, drain in garage plus EV CHARGER & 12' High RV garage!. All of this value is packed into this over 2600sqft home. The Ravines of Devon features walking trails, a natural setting and natural skating rink in the winter. Come take a peek & fall in love. (id:45344)
Property Details
| MLS® Number | E4374158 |
| Property Type | Single Family |
| Neigbourhood | Devon |
| Amenities Near By | Airport, Golf Course, Playground, Schools, Shopping, Ski Hill |
| Features | No Back Lane, Closet Organizers, Exterior Walls- 2x6", No Animal Home, No Smoking Home |
| Parking Space Total | 6 |
Building
| Bathroom Total | 4 |
| Bedrooms Total | 5 |
| Amenities | Ceiling - 9ft, Vinyl Windows |
| Appliances | Garage Door Opener, Hood Fan |
| Basement Development | Unfinished |
| Basement Type | Full (unfinished) |
| Constructed Date | 2023 |
| Construction Style Attachment | Detached |
| Fireplace Fuel | Electric |
| Fireplace Present | Yes |
| Fireplace Type | None |
| Heating Type | Forced Air |
| Stories Total | 2 |
| Size Interior | 214.97 M2 |
| Type | House |
Parking
| Attached Garage |
Land
| Acreage | No |
| Land Amenities | Airport, Golf Course, Playground, Schools, Shopping, Ski Hill |
| Size Irregular | 36.4 |
| Size Total | 36.4 M2 |
| Size Total Text | 36.4 M2 |
Rooms
| Level | Type | Length | Width | Dimensions |
|---|---|---|---|---|
| Main Level | Living Room | 4.59 m | 6.43 m | 4.59 m x 6.43 m |
| Main Level | Dining Room | 4.33 m | 2.66 m | 4.33 m x 2.66 m |
| Main Level | Kitchen | 3.64 m | 3.33 m | 3.64 m x 3.33 m |
| Main Level | Bedroom 5 | 4.15 m | 3.05 m | 4.15 m x 3.05 m |
| Upper Level | Family Room | Measurements not available | ||
| Upper Level | Primary Bedroom | 4.29 m | 5.73 m | 4.29 m x 5.73 m |
| Upper Level | Bedroom 2 | 3.08 m | 3.3 m | 3.08 m x 3.3 m |
| Upper Level | Bedroom 3 | 3.77 m | 3.02 m | 3.77 m x 3.02 m |
| Upper Level | Bedroom 4 | 3.76 m | 3.75 m | 3.76 m x 3.75 m |
| Upper Level | Bonus Room | 4.35 m | 3.38 m | 4.35 m x 3.38 m |
https://www.realtor.ca/real-estate/26545028/239-ravine-dr-devon-devon

