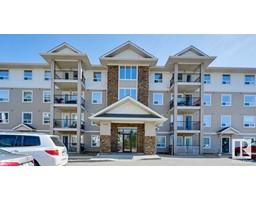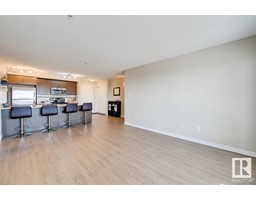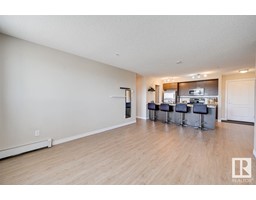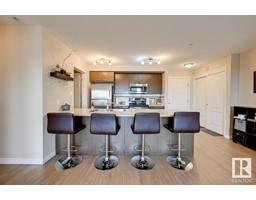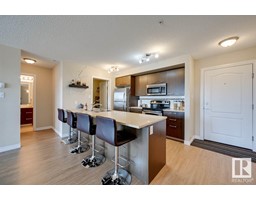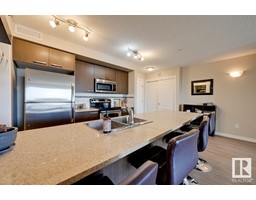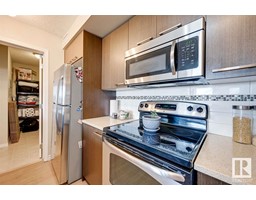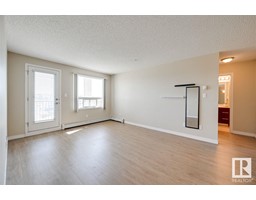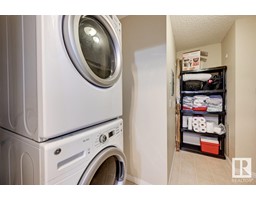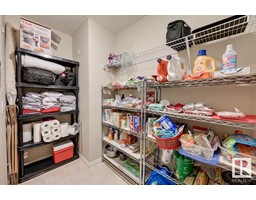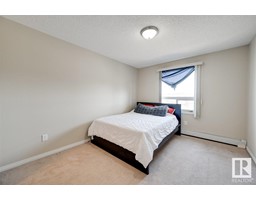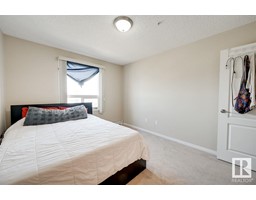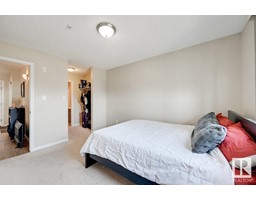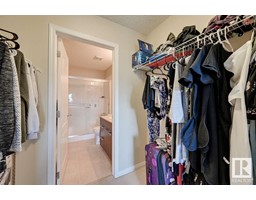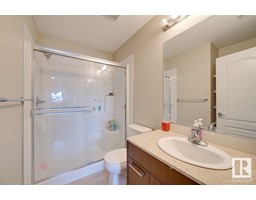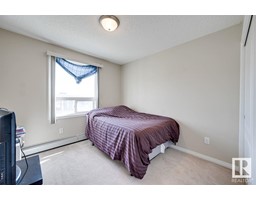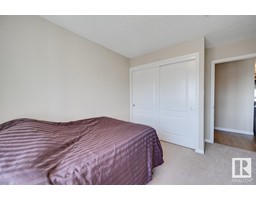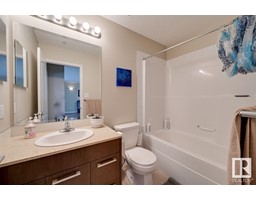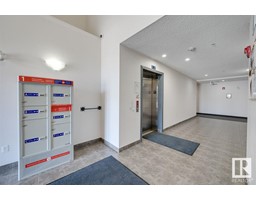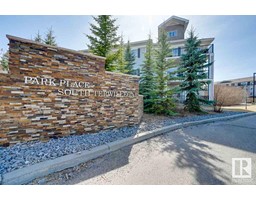#2306 7343 South Terwillegar Dr Nw, Edmonton, Alberta T6R 0L8
Posted: in
$224,900Maintenance, Exterior Maintenance, Heat, Insurance, Landscaping, Other, See Remarks, Property Management, Water
$455.06 Monthly
Maintenance, Exterior Maintenance, Heat, Insurance, Landscaping, Other, See Remarks, Property Management, Water
$455.06 MonthlyWELCOME HOME! This 860 square foot 2 bedroom located in Park Place 2 in South Terwillegar shows pride of original ownership throughout. You are greeted to a spacious entrance with a large closet leading into the U shaped kitchen completed with giant Quartz counter tops and Stainless Steel appliances. The spacious living room boasting beautiful brand new light vinyl life proof flooring, leads to your own private balcony. The large primary is completed with walk thru closet and 3 piece en suite with stand up shower. A spacious 2nd bedroom 4 piece ensuite, large in suite laundry/ storage room, and 2 titled parking spaces (underground parkade/ closely located stall in front of building) completes this 3rd floor unit just seconds from shopping, restaurants, rec centers, golf courses, Freson Bro's grocery store directly across the street, and the Anthony Henday. Exterior Maintenance, Heat, Insur. for Common Areas, Landscape/Snow Removal, Prof Mgmt, Reserve Fund Contribution, Utilities Common Areas, Water/ Sewer (id:45344)
Property Details
| MLS® Number | E4380076 |
| Property Type | Single Family |
| Neigbourhood | South Terwillegar |
| Amenities Near By | Golf Course, Playground, Public Transit, Schools, Shopping |
| Features | Flat Site, Closet Organizers, No Animal Home, No Smoking Home |
| Parking Space Total | 2 |
| Structure | Patio(s) |
Building
| Bathroom Total | 2 |
| Bedrooms Total | 2 |
| Appliances | Dishwasher, Dryer, Garage Door Opener Remote(s), Microwave Range Hood Combo, Microwave, Refrigerator, Stove, Washer, Window Coverings |
| Basement Type | None |
| Constructed Date | 2011 |
| Fire Protection | Smoke Detectors, Sprinkler System-fire |
| Heating Type | Forced Air |
| Size Interior | 79.94 M2 |
| Type | Apartment |
Parking
| Stall | |
| Underground |
Land
| Acreage | No |
| Land Amenities | Golf Course, Playground, Public Transit, Schools, Shopping |
| Size Irregular | 68.98 |
| Size Total | 68.98 M2 |
| Size Total Text | 68.98 M2 |
Rooms
| Level | Type | Length | Width | Dimensions |
|---|---|---|---|---|
| Main Level | Living Room | 3.62 m | 4.03 m | 3.62 m x 4.03 m |
| Main Level | Kitchen | 3.01 m | 2.91 m | 3.01 m x 2.91 m |
| Main Level | Primary Bedroom | 3.12 m | 3.6 m | 3.12 m x 3.6 m |
| Main Level | Bedroom 2 | 2.96 m | 2.91 m | 2.96 m x 2.91 m |

