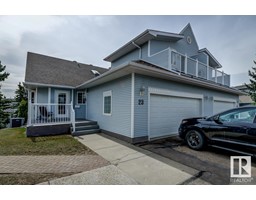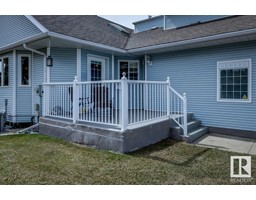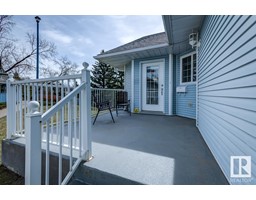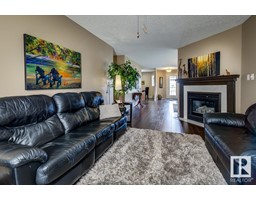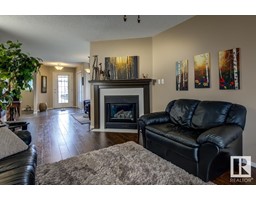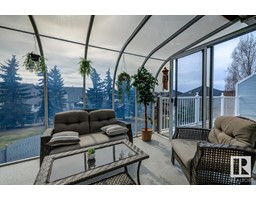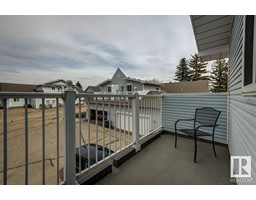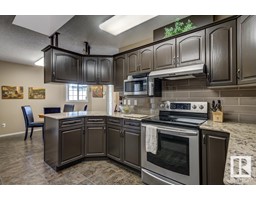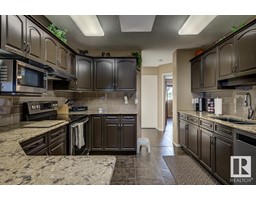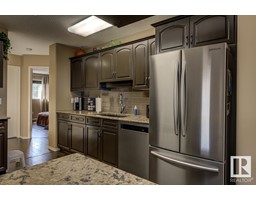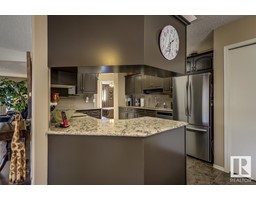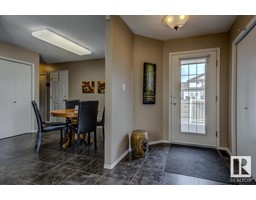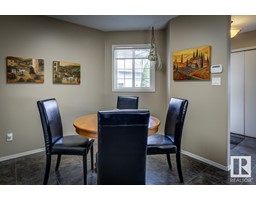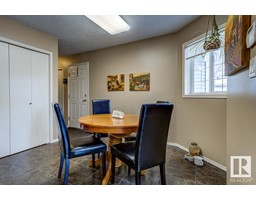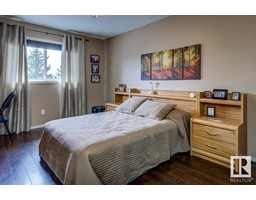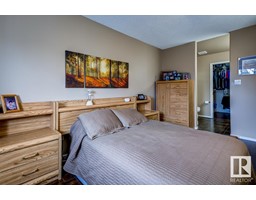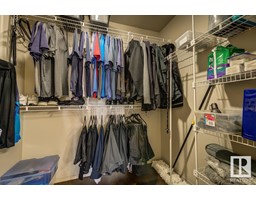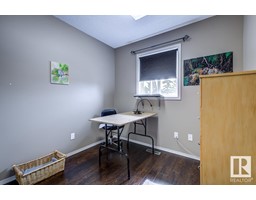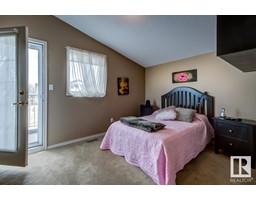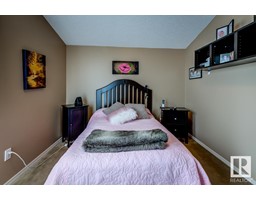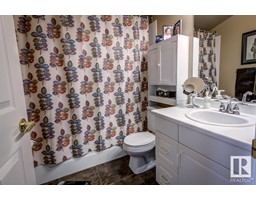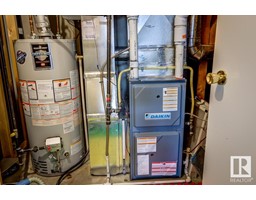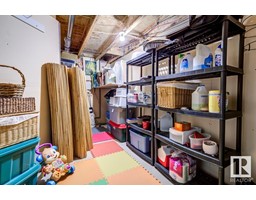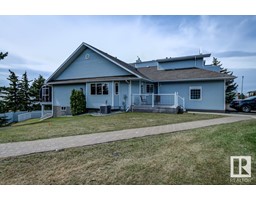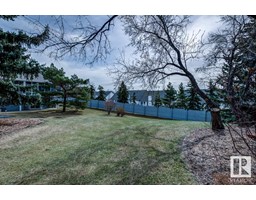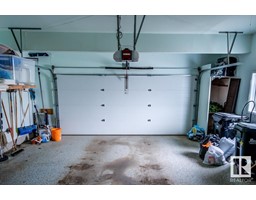#23 65 Cranford Dr, Sherwood Park, Alberta T8H 1W5
Posted: in
$399,900Maintenance, Exterior Maintenance, Insurance, Other, See Remarks
$509.19 Monthly
Maintenance, Exterior Maintenance, Insurance, Other, See Remarks
$509.19 MonthlyWelcome to this Immaculate Walk Out Bungalow in the heart of Sherwood Park, walking distance to Shopping, Restaurants, Crafting stores!!! This community is 45 plus boasting privacy, for those who live in the complex. The main floor offers Laminate flooring, upgraded kitchen with Quartz counter tops thru out, Newer Stainless Appliances, beautiful Back splash, Neutral Paint tones, Main floor Bedroom/ 3 pc. Ensuite, Bedroom(2) or Office, perfect for Crafting. Upstairs Loft comes complete with Bedroom(3) / 4 pc. Bathroom , Balcony ...your guests will never want to leave! Downstairs completely Developed with 3 piece Bathroom - Bedroom(4) , Recreation room, Sliding doors to Patio area. Hi-efficient Furnace-ht Water tank aged (2014-2016) Double attached Garage has Epoxied flooring. Sunroom and Deck over look treed area.. Complex offers Clubhouse with social gatherings. (id:45344)
Property Details
| MLS® Number | E4384264 |
| Property Type | Single Family |
| Neigbourhood | Crystal Heights_CSTS |
| Amenities Near By | Park, Playground, Public Transit, Shopping |
| Features | No Smoking Home |
| Structure | Deck, Porch |
Building
| Bathroom Total | 3 |
| Bedrooms Total | 4 |
| Appliances | Dishwasher, Dryer, Fan, Garage Door Opener Remote(s), Garage Door Opener, Microwave, Refrigerator, Stove, Washer, Window Coverings |
| Architectural Style | Bungalow |
| Basement Development | Finished |
| Basement Features | Walk Out |
| Basement Type | Full (finished) |
| Constructed Date | 1994 |
| Construction Style Attachment | Semi-detached |
| Fire Protection | Smoke Detectors |
| Half Bath Total | 1 |
| Heating Type | Forced Air |
| Stories Total | 1 |
| Size Interior | 149.53 M2 |
| Type | Duplex |
Parking
| Attached Garage |
Land
| Acreage | No |
| Land Amenities | Park, Playground, Public Transit, Shopping |
Rooms
| Level | Type | Length | Width | Dimensions |
|---|---|---|---|---|
| Basement | Bedroom 4 | 4.47 m | 3.36 m | 4.47 m x 3.36 m |
| Basement | Recreation Room | Measurements not available | ||
| Main Level | Living Room | 5.41 m | 3.34 m | 5.41 m x 3.34 m |
| Main Level | Dining Room | 3.16 m | 2.92 m | 3.16 m x 2.92 m |
| Main Level | Kitchen | 3.49 m | 3.29 m | 3.49 m x 3.29 m |
| Main Level | Primary Bedroom | 4.67 m | 3.23 m | 4.67 m x 3.23 m |
| Main Level | Bedroom 2 | 3.55 m | 2.53 m | 3.55 m x 2.53 m |
| Main Level | Laundry Room | 1.69 m | 0.89 m | 1.69 m x 0.89 m |
| Main Level | Sunroom | 3.79 m | 2.49 m | 3.79 m x 2.49 m |
| Upper Level | Bedroom 3 | 4.56 m | 4.07 m | 4.56 m x 4.07 m |
https://www.realtor.ca/real-estate/26809411/23-65-cranford-dr-sherwood-park-crystal-heightscsts

