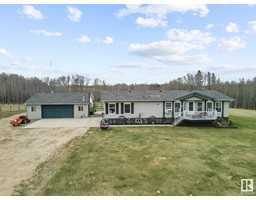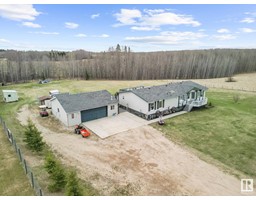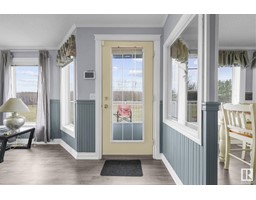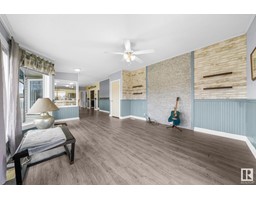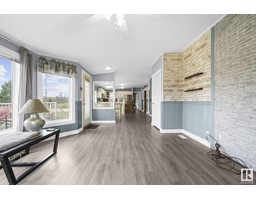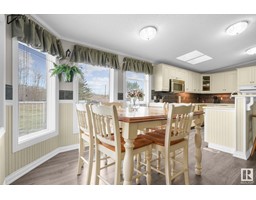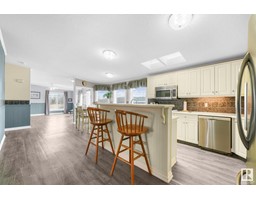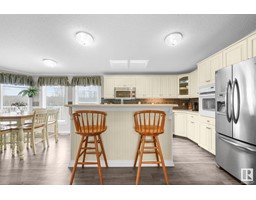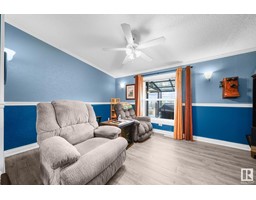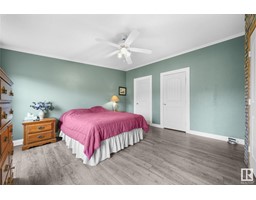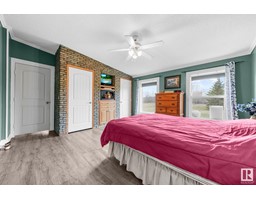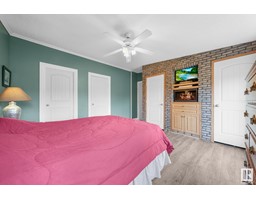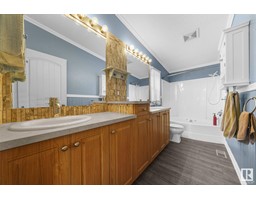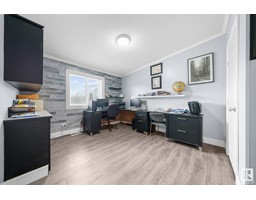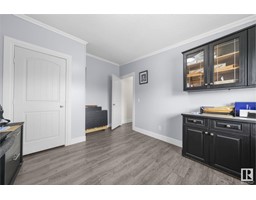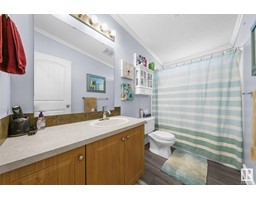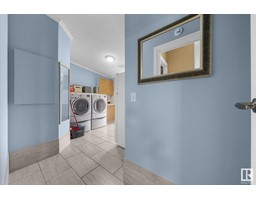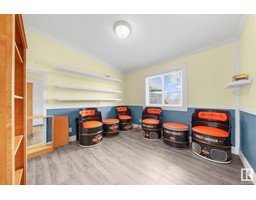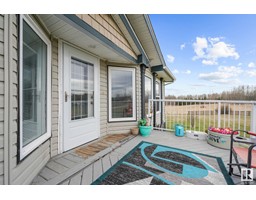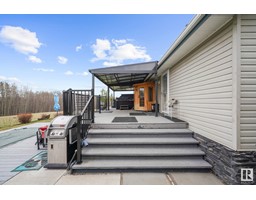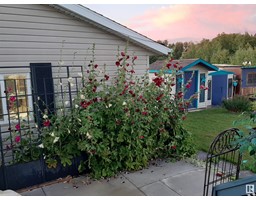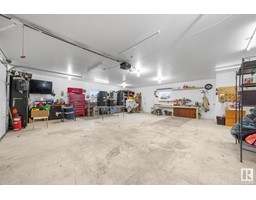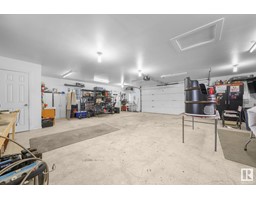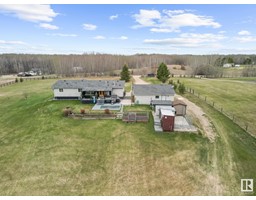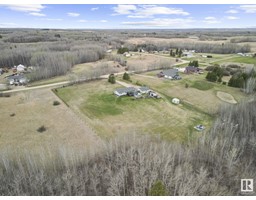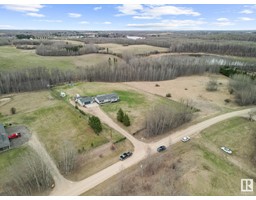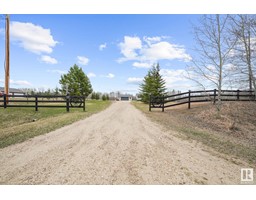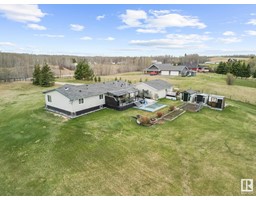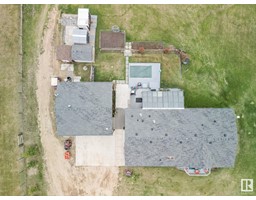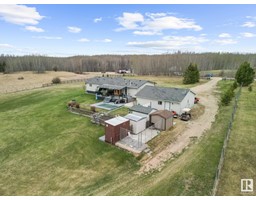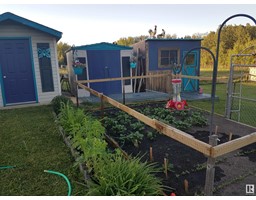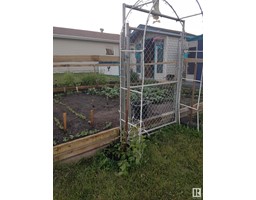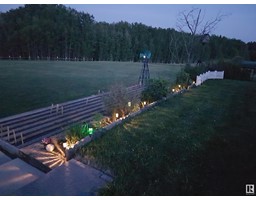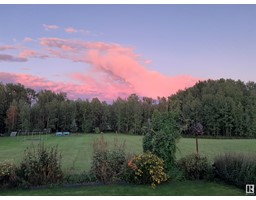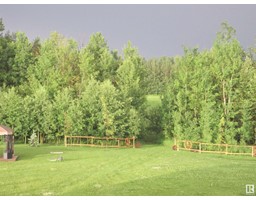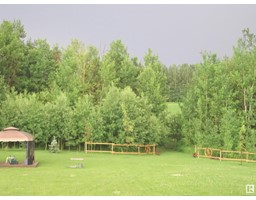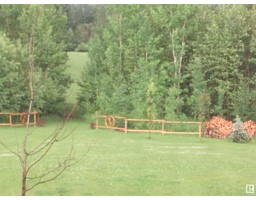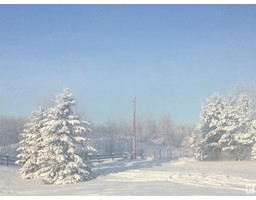#23 52229 Rge Rd 25, Rural Parkland County, Alberta T7Y 2M3
Posted: in
$459,900
Introducing your dream starter acreage nestled on 3.01 acres of serene land, offering the perfect blend of tranquility and convenience. This charming 1677 sq.ft. bungalow presents vaulted ceilings and skylights that invite abundant natural light throughout the interior. Step inside to discover a warm and inviting ambiance, where the spacious layout effortlessly accommodates your lifestyle needs. The heart of the home lies in the island kitchen, where culinary adventures await with ample counter space and sleek cabinetry. Adjacent, the living room provides an inviting space to unwind, while a separate entertainment/family room offers versatility for gatherings or relaxation. Boasting three bedrooms and two full bathrooms. The double oversized 28'x30' garage provides ample storage for vehicles, equipment, or hobbies, ensuring both practicality and convenience. Situated just 15 minutes from Stony Plain. A stones throw from Star lake with great fishing. Welcome to your own piece of paradise. (id:45344)
Property Details
| MLS® Number | E4386212 |
| Property Type | Single Family |
| Neigbourhood | Genesee Park |
| Amenities Near By | Park, Golf Course |
| Structure | Deck |
Building
| Bathroom Total | 2 |
| Bedrooms Total | 3 |
| Appliances | Dishwasher, Dryer, Garage Door Opener Remote(s), Garage Door Opener, Microwave Range Hood Combo, Oven - Built-in, Refrigerator, Storage Shed, Stove, Washer |
| Architectural Style | Bungalow |
| Basement Type | None |
| Ceiling Type | Vaulted |
| Constructed Date | 2003 |
| Construction Style Attachment | Detached |
| Fire Protection | Smoke Detectors |
| Heating Type | Forced Air |
| Stories Total | 1 |
| Size Interior | 155.8 M2 |
| Type | House |
Parking
| Detached Garage | |
| Oversize |
Land
| Acreage | Yes |
| Land Amenities | Park, Golf Course |
| Size Irregular | 3.01 |
| Size Total | 3.01 Ac |
| Size Total Text | 3.01 Ac |
Rooms
| Level | Type | Length | Width | Dimensions |
|---|---|---|---|---|
| Main Level | Living Room | 4.11 m | 3.2 m | 4.11 m x 3.2 m |
| Main Level | Dining Room | 4.29 m | 3.08 m | 4.29 m x 3.08 m |
| Main Level | Kitchen | 4.29 m | 3.56 m | 4.29 m x 3.56 m |
| Main Level | Family Room | 4.45 m | 3.99 m | 4.45 m x 3.99 m |
| Main Level | Primary Bedroom | 4.69 m | 4.29 m | 4.69 m x 4.29 m |
| Main Level | Bedroom 2 | 4.2 m | 3.26 m | 4.2 m x 3.26 m |
| Main Level | Bedroom 3 | 3.29 m | 3.1 m | 3.29 m x 3.1 m |
| Main Level | Laundry Room | 3.99 m | 4.08 m | 3.99 m x 4.08 m |
https://www.realtor.ca/real-estate/26866081/23-52229-rge-rd-25-rural-parkland-county-genesee-park

