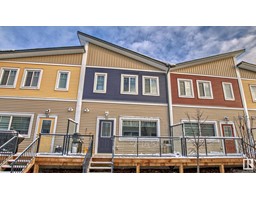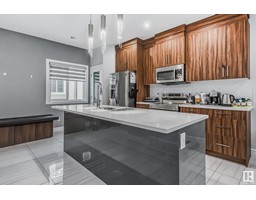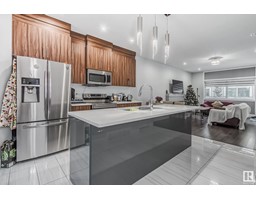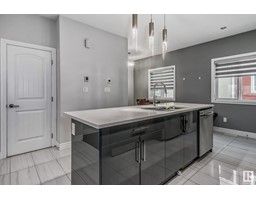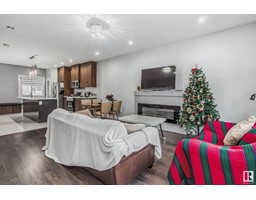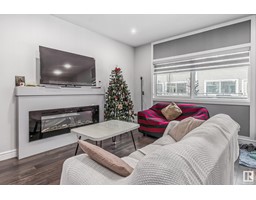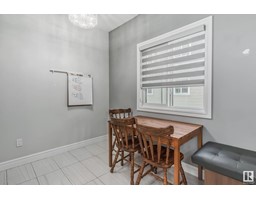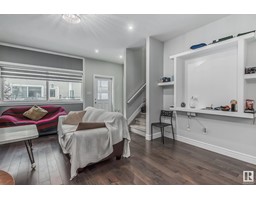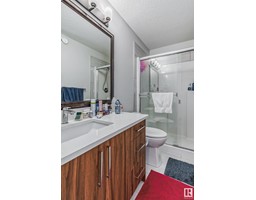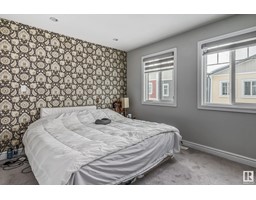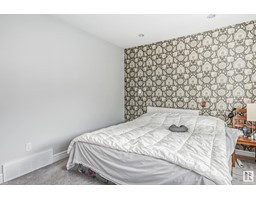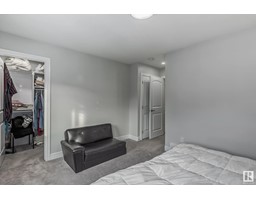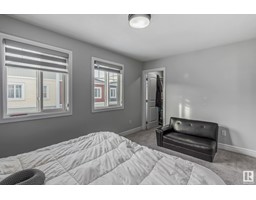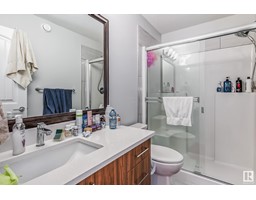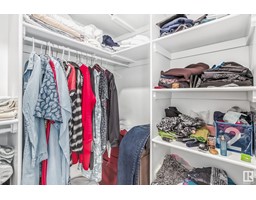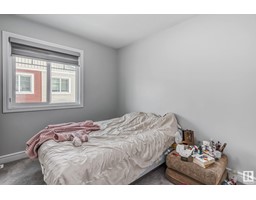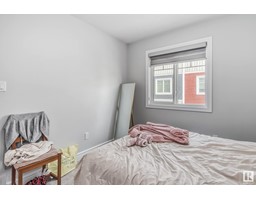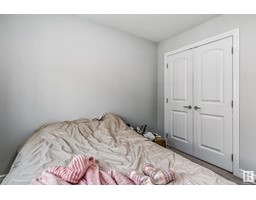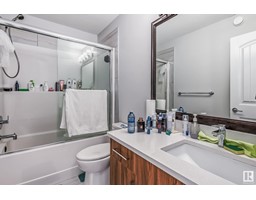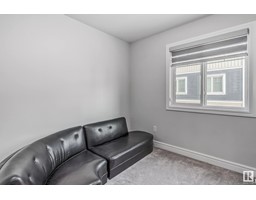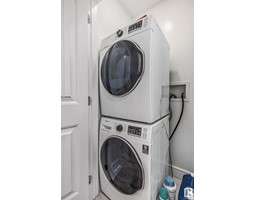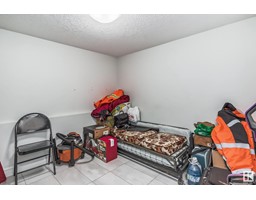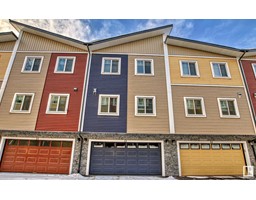#23 2803 14 Av Nw, Edmonton, Alberta T6T 2K4
Posted: in
$369,000Maintenance, Exterior Maintenance, Landscaping, Other, See Remarks
$230 Monthly
Maintenance, Exterior Maintenance, Landscaping, Other, See Remarks
$230 MonthlyLocation Location Location !! Immaculate townhouse in Laurel offers 3 bedrooms upstairs including a master bedroom with an en-suite, Featured wall, well spaced closet, soft colour scheme soothing to your eyes and lush carpet flooring throughout. Two more rooms fairly good size and carring the same theme of colours and right outside there is 2nd full washroom. Skylight ceiling has glass which is amazing in summer time to enjoy the sunshine. Living area welcomes you with big bay window with load of sunshine, 9 feet ceiling, Shinny tiles with LVP flooring is just spotless and colour changeable fire place get you in mood to entertain your friends & family. Next to Living area you will find beautiful kitchen carrying quartz all over, cabinets all the way to cieling, stainless steel appliances all in there with glass pentry with wooden shelves. Close to K9 School , public transportation ,parks ,ANTHONY HENDAY DR and Major grocery stores.. Dont miss it !! (id:45344)
Property Details
| MLS® Number | E4385004 |
| Property Type | Single Family |
| Neigbourhood | Laurel |
| Amenities Near By | Playground, Public Transit, Schools, Shopping |
| Features | See Remarks, No Animal Home, No Smoking Home |
Building
| Bathroom Total | 3 |
| Bedrooms Total | 3 |
| Amenities | Ceiling - 9ft |
| Appliances | Dishwasher, Dryer, Garage Door Opener Remote(s), Garage Door Opener, Microwave Range Hood Combo, Refrigerator, Stove, Washer, Window Coverings |
| Basement Type | None |
| Constructed Date | 2018 |
| Construction Style Attachment | Attached |
| Half Bath Total | 1 |
| Heating Type | Forced Air |
| Stories Total | 3 |
| Size Interior | 137.27 M2 |
| Type | Row / Townhouse |
Parking
| Attached Garage |
Land
| Acreage | No |
| Land Amenities | Playground, Public Transit, Schools, Shopping |
Rooms
| Level | Type | Length | Width | Dimensions |
|---|---|---|---|---|
| Lower Level | Recreation Room | 3.23 m | 3.02 m | 3.23 m x 3.02 m |
| Main Level | Living Room | 4.61 m | 4.97 m | 4.61 m x 4.97 m |
| Main Level | Dining Room | 2.63 m | 2.03 m | 2.63 m x 2.03 m |
| Main Level | Kitchen | 3.87 m | 4.88 m | 3.87 m x 4.88 m |
| Upper Level | Primary Bedroom | 4.25 m | 3.37 m | 4.25 m x 3.37 m |
| Upper Level | Bedroom 2 | 2.88 m | 3.88 m | 2.88 m x 3.88 m |
| Upper Level | Bedroom 3 | 2.88 m | 3 m | 2.88 m x 3 m |
| Upper Level | Laundry Room | 0.91 m | 1.03 m | 0.91 m x 1.03 m |
https://www.realtor.ca/real-estate/26833090/23-2803-14-av-nw-edmonton-laurel

