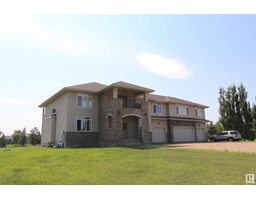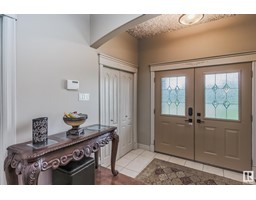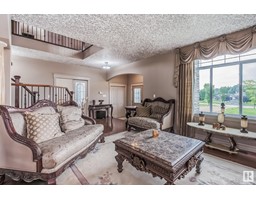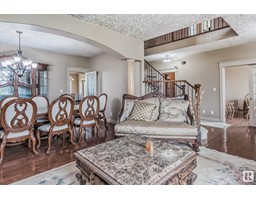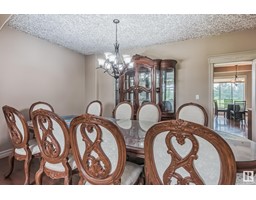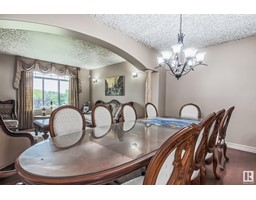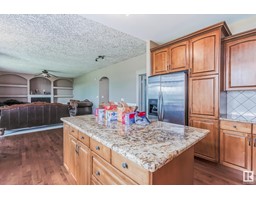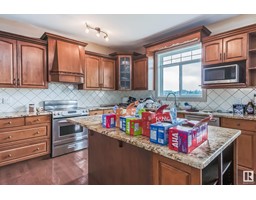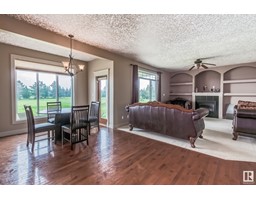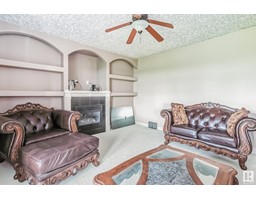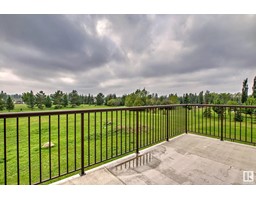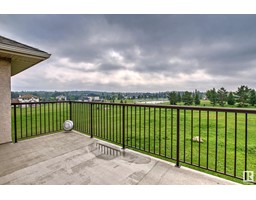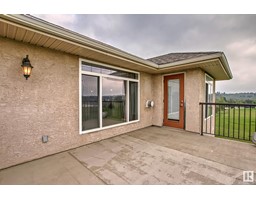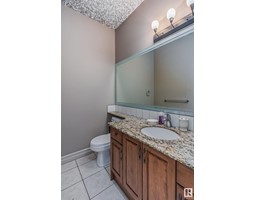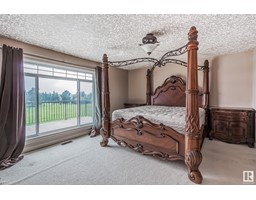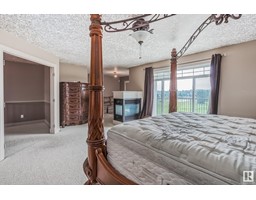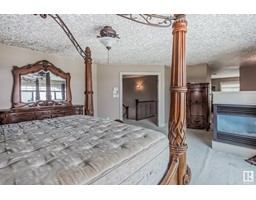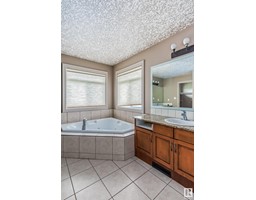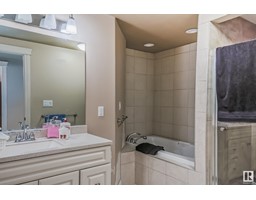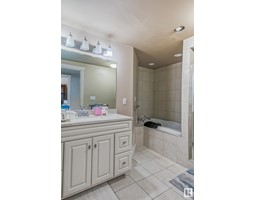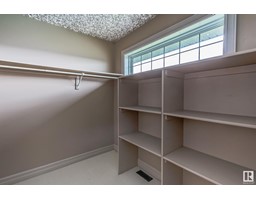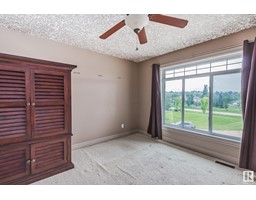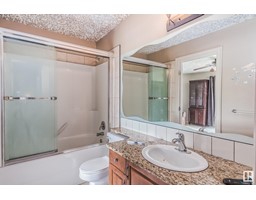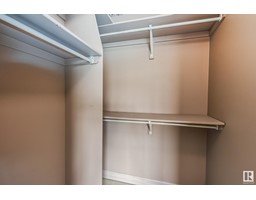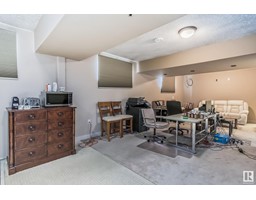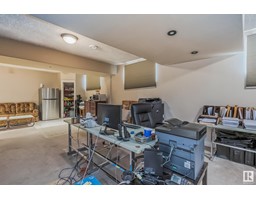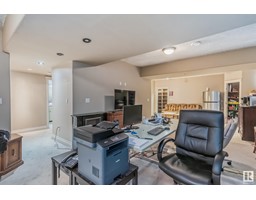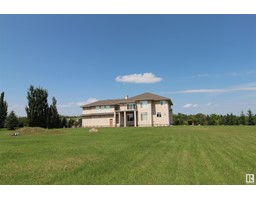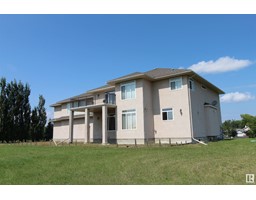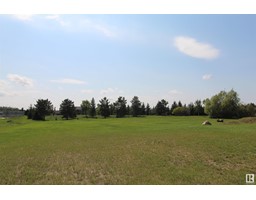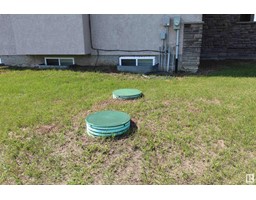#229 52477 Hwy 21 Nw Nw, Rural Strathcona County, Alberta T8H 2Y3
Posted: in
$1,100,000
Under property tax assessment !!! A huge over 6300 sqft of living space 2 storey home with a 4 car garage on 2 acres. Outstanding property just on the outskirts of Sherwood park in the Ranchlands subdivision off HWY 21. Gourmet Kitchen with island and large eating nook overlooking family room with fireplace. Formal living and dining rooms.Hardwood and ceramic floors on the main floor with 9 ft ceilings. 4 big bedrooms up, including a huge master with a 5 piece ensuite, jacuzzi and fireplace. 2 bedrooms share 4 piece bath while the 4th bedroom has its own 4 piece ensuite. A masive 40x25 ft bonus/party room with fireplace and wet bar over the garage with stairwell down to garage.Fully finished basement with rec room,bathroom and an office.Municipal water and sewer system. Looking for a big home this is it.. (id:45344)
Property Details
| MLS® Number | E4352652 |
| Property Type | Single Family |
| Neigbourhood | Ranchlands_CSTR |
| Amenities Near By | Playground |
| Features | See Remarks, Flat Site, No Back Lane, Exterior Walls- 2x6" |
| Structure | Fire Pit |
Building
| Bathroom Total | 6 |
| Bedrooms Total | 4 |
| Amenities | Ceiling - 9ft |
| Appliances | Dishwasher, Dryer, Garage Door Opener Remote(s), Garage Door Opener, Hood Fan, Microwave, Refrigerator, Stove, Washer, Window Coverings |
| Basement Development | Finished |
| Basement Type | Full (finished) |
| Constructed Date | 2004 |
| Construction Style Attachment | Detached |
| Fire Protection | Smoke Detectors |
| Half Bath Total | 2 |
| Heating Type | Forced Air |
| Stories Total | 2 |
| Size Interior | 438.7 M2 |
| Type | House |
Parking
| Attached Garage | |
| See Remarks |
Land
| Acreage | Yes |
| Land Amenities | Playground |
| Size Irregular | 2.09 |
| Size Total | 2.09 Ac |
| Size Total Text | 2.09 Ac |
Rooms
| Level | Type | Length | Width | Dimensions |
|---|---|---|---|---|
| Basement | Recreation Room | Measurements not available | ||
| Main Level | Living Room | Measurements not available | ||
| Main Level | Dining Room | Measurements not available | ||
| Main Level | Kitchen | Measurements not available | ||
| Main Level | Family Room | Measurements not available | ||
| Main Level | Den | Measurements not available | ||
| Upper Level | Primary Bedroom | Measurements not available | ||
| Upper Level | Bedroom 2 | Measurements not available | ||
| Upper Level | Bedroom 3 | Measurements not available | ||
| Upper Level | Bedroom 4 | Measurements not available | ||
| Upper Level | Loft | Measurements not available |

