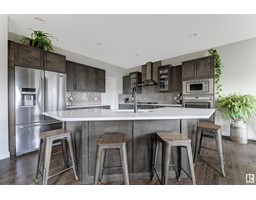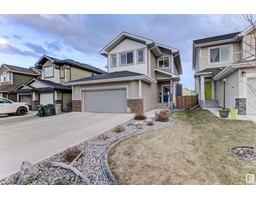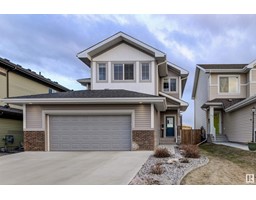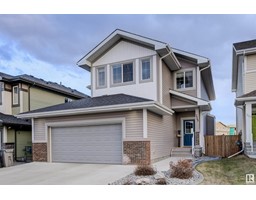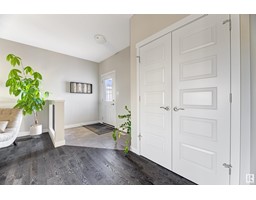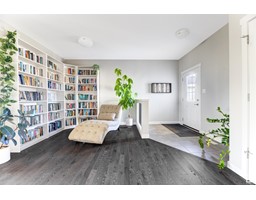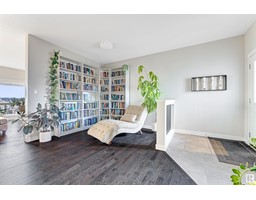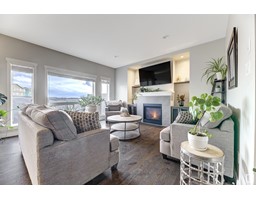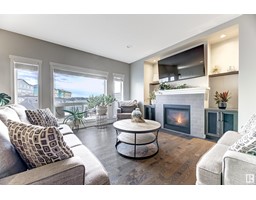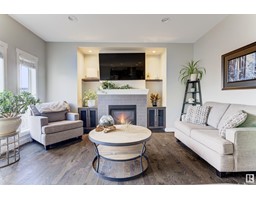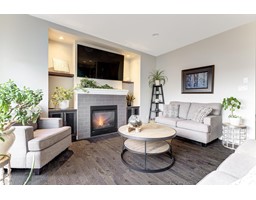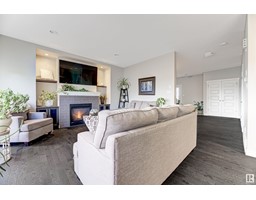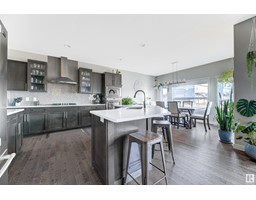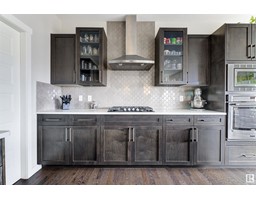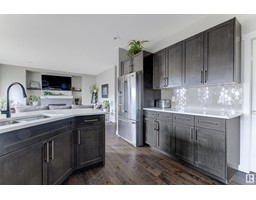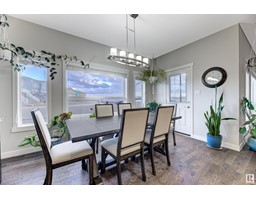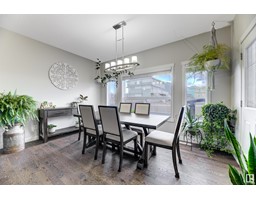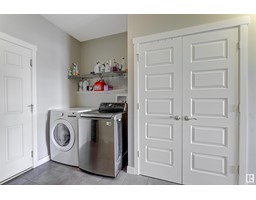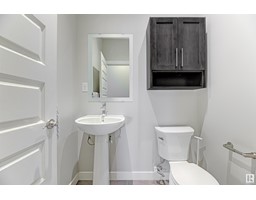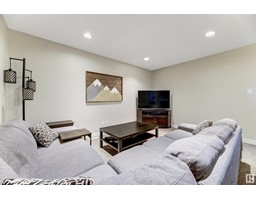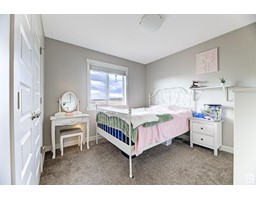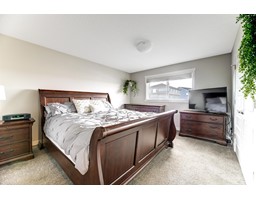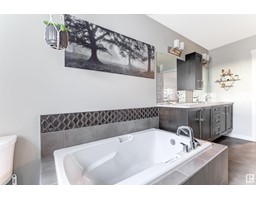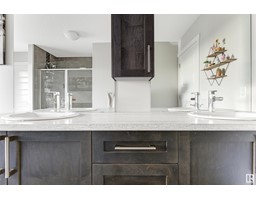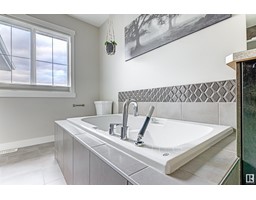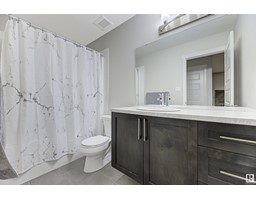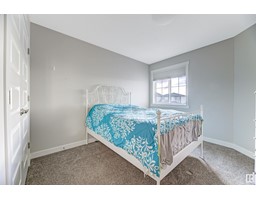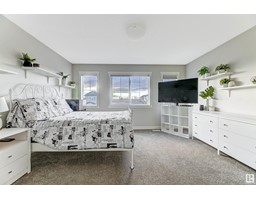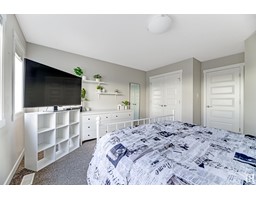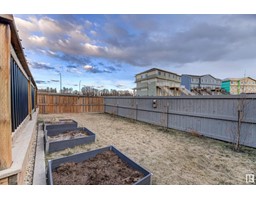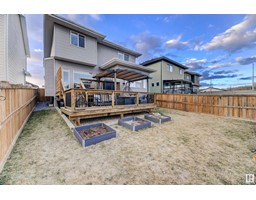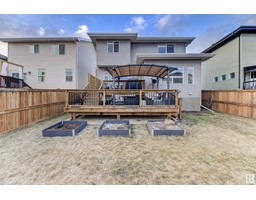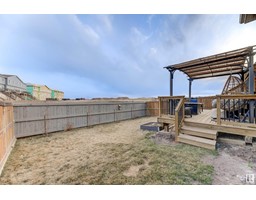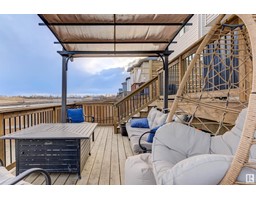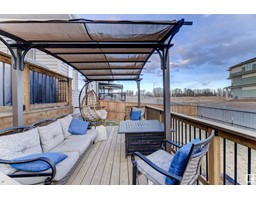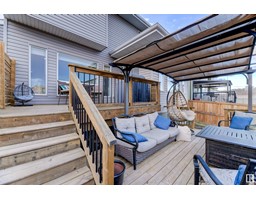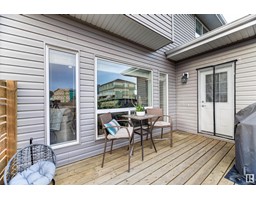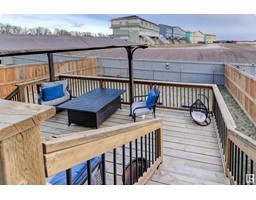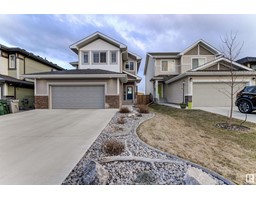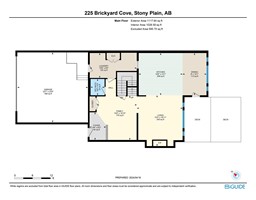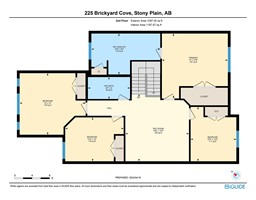225 Brickyard Cv, Stony Plain, Alberta T7Z 0H9
Posted: in
$529,000
Welcome to your dream home, where modern elegance meets suburban charm. This stunning two-story sanctuary boasts four spacious bedrooms, an oversized garage, fully landscaped and fenced yard with meticulous curb appeal. Step into culinary bliss as the kitchen offers an expansive centre island, granite countertops, ample working space plus storage and a gas stove top. The open layout seamlessly connects to the adjacent living and dining areas with south facing windows, bringing in gorgeous natural light throughout the day. From intimate dinners to large gatherings, this home has been well-loved for the effortless flow of entertaining. The master bedroom on the second floor is impressive in size, complete with a walk in closet and a 5 pc ensuite with dual sinks. Three additional bedrooms plus bonus room on the upper floor offer versatility and comfort, ensuring everyone has their own space to unwind. Fantastic location close to the K-9 Westview School, outdoor pool/spray park, baseball diamonds and more! (id:45344)
Property Details
| MLS® Number | E4382238 |
| Property Type | Single Family |
| Neigbourhood | Brickyard |
| Amenities Near By | Playground, Schools |
| Community Features | Public Swimming Pool |
| Features | See Remarks, Flat Site |
Building
| Bathroom Total | 3 |
| Bedrooms Total | 4 |
| Amenities | Ceiling - 9ft, Vinyl Windows |
| Appliances | Dishwasher, Garage Door Opener, Hood Fan, Oven - Built-in, Microwave, Refrigerator, Stove, Window Coverings |
| Basement Development | Unfinished |
| Basement Type | Full (unfinished) |
| Constructed Date | 2016 |
| Construction Style Attachment | Detached |
| Fireplace Fuel | Gas |
| Fireplace Present | Yes |
| Fireplace Type | Insert |
| Half Bath Total | 1 |
| Heating Type | Forced Air |
| Stories Total | 2 |
| Size Interior | 223.4 M2 |
| Type | House |
Parking
| Attached Garage | |
| Heated Garage | |
| Oversize |
Land
| Acreage | No |
| Fence Type | Fence |
| Land Amenities | Playground, Schools |
| Size Irregular | 426.61 |
| Size Total | 426.61 M2 |
| Size Total Text | 426.61 M2 |
Rooms
| Level | Type | Length | Width | Dimensions |
|---|---|---|---|---|
| Main Level | Living Room | Measurements not available | ||
| Main Level | Dining Room | Measurements not available | ||
| Main Level | Kitchen | Measurements not available | ||
| Upper Level | Primary Bedroom | Measurements not available | ||
| Upper Level | Bedroom 2 | Measurements not available | ||
| Upper Level | Bedroom 3 | Measurements not available | ||
| Upper Level | Bedroom 4 | Measurements not available | ||
| Upper Level | Bonus Room | Measurements not available |
https://www.realtor.ca/real-estate/26755892/225-brickyard-cv-stony-plain-brickyard

