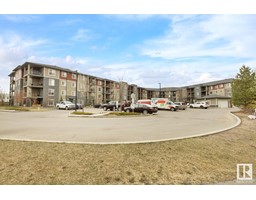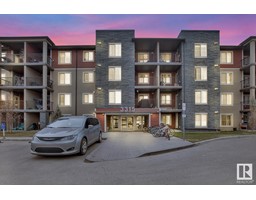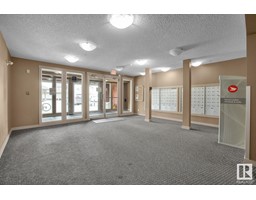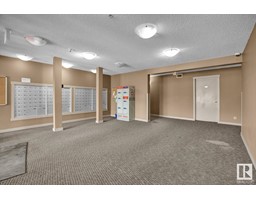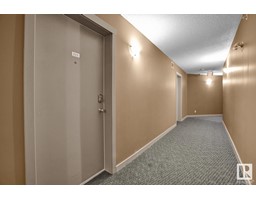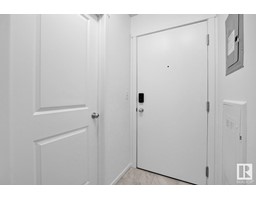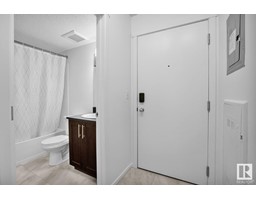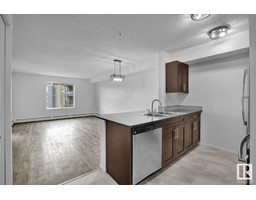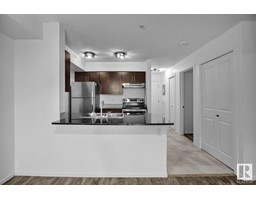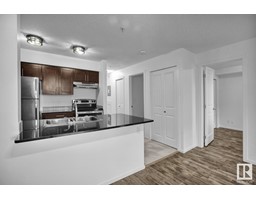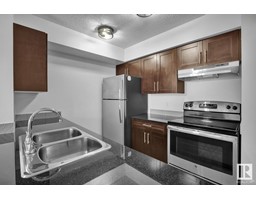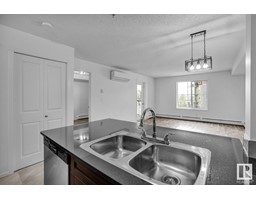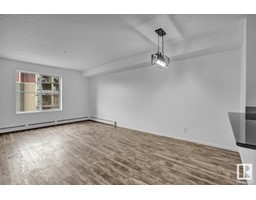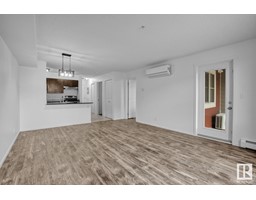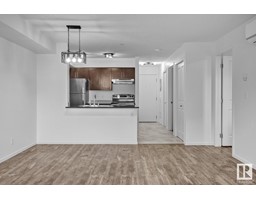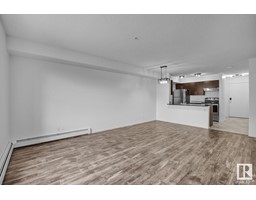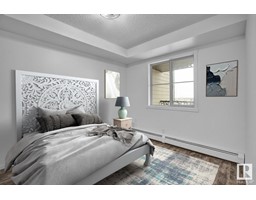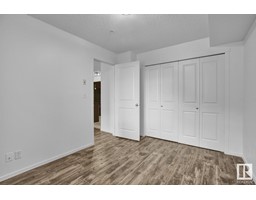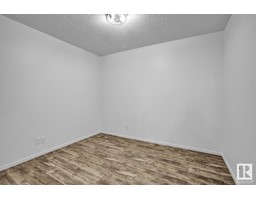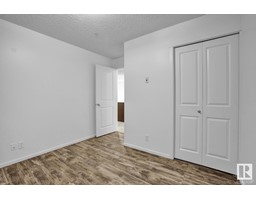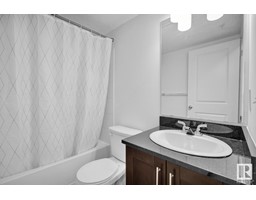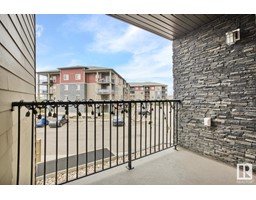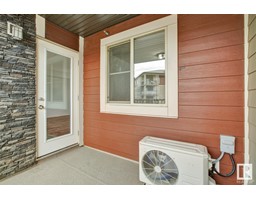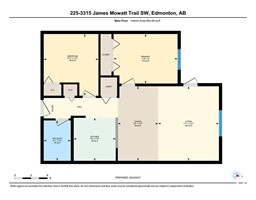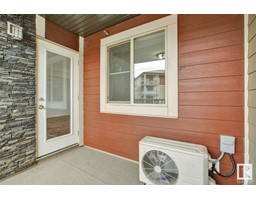#225 3315 James Mowatt Tr Sw, Edmonton, Alberta T6W 3L6
Posted: in
$179,900Maintenance, Exterior Maintenance, Heat, Insurance, Common Area Maintenance, Landscaping, Other, See Remarks, Property Management, Water
$303.35 Monthly
Maintenance, Exterior Maintenance, Heat, Insurance, Common Area Maintenance, Landscaping, Other, See Remarks, Property Management, Water
$303.35 MonthlyAttention first-time home buyers and savvy investors! Unleash the potential of vibrant living with this 2 bedroom condo in the heart of SW Edmontona hub of convenience! Stepping through the door, youll be swept off your feet by fresh, neutral paint and chic new vinyl flooring that screams style. Whip up culinary masterpieces in the kitchen, boasting sleek quartz countertops, a handy breakfast bar for your morning coffee spills, and gleaming stainless steel appliances that even Gordon Ramsay would approve of! Glide into the large living room, a paradise for your furniture arrangement dreams, with direct access to a covered deck perfect for sipping cocktails and judging pedestrians silently.Retreat to the tranquil bedrooms, where the master boasts double closetsbecause one is never enoughand let's not forget the bliss of air conditioning for those steamy summer days. Perfectly positioned with quick access to Hwy 2, Anthony Henday, and the International Airport, this condo is your ticket to easy living. (id:45344)
Property Details
| MLS® Number | E4384428 |
| Property Type | Single Family |
| Neigbourhood | Allard |
| Amenities Near By | Airport, Golf Course, Schools, Shopping |
| Features | See Remarks, Exterior Walls- 2x6", No Animal Home, No Smoking Home, Level |
Building
| Bathroom Total | 1 |
| Bedrooms Total | 2 |
| Amenities | Vinyl Windows |
| Appliances | Dishwasher, Dryer, Hood Fan, Refrigerator, Stove, Washer |
| Basement Type | None |
| Constructed Date | 2016 |
| Fire Protection | Smoke Detectors, Sprinkler System-fire |
| Heating Type | Baseboard Heaters |
| Size Interior | 61.6 M2 |
| Type | Apartment |
Parking
| Stall |
Land
| Acreage | No |
| Land Amenities | Airport, Golf Course, Schools, Shopping |
| Size Irregular | 62.67 |
| Size Total | 62.67 M2 |
| Size Total Text | 62.67 M2 |
Rooms
| Level | Type | Length | Width | Dimensions |
|---|---|---|---|---|
| Main Level | Living Room | 3.37 m | 4.13 m | 3.37 m x 4.13 m |
| Main Level | Dining Room | 2.24 m | 4.13 m | 2.24 m x 4.13 m |
| Main Level | Kitchen | 2.33 m | 2.38 m | 2.33 m x 2.38 m |
| Main Level | Primary Bedroom | 3.55 m | 2.74 m | 3.55 m x 2.74 m |
| Main Level | Bedroom 2 | 3.04 m | 3.42 m | 3.04 m x 3.42 m |
https://www.realtor.ca/real-estate/26813526/225-3315-james-mowatt-tr-sw-edmonton-allard

