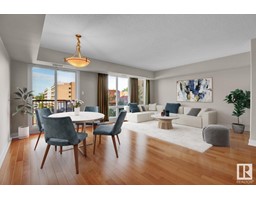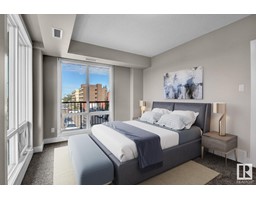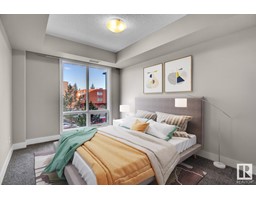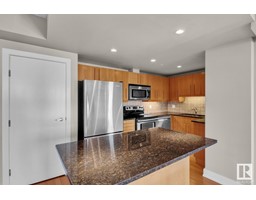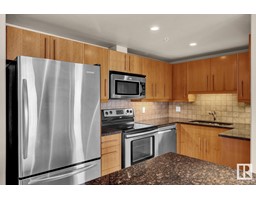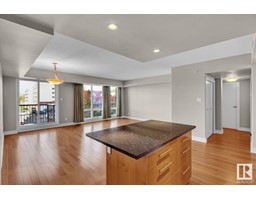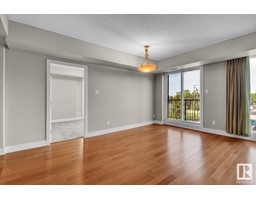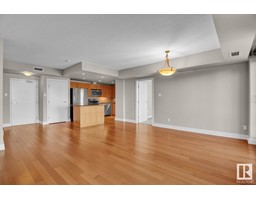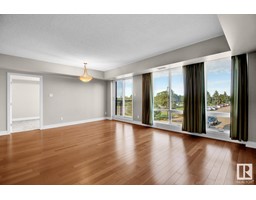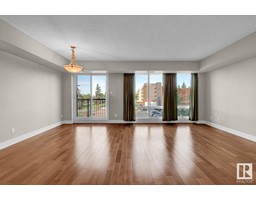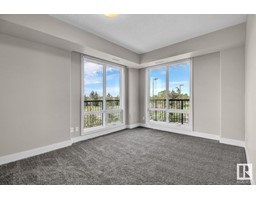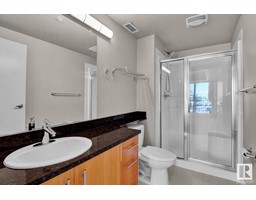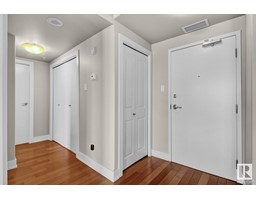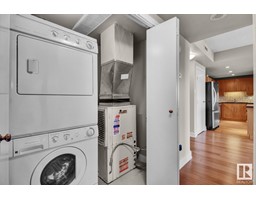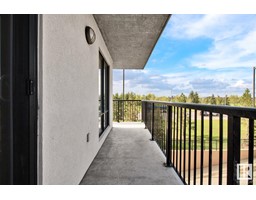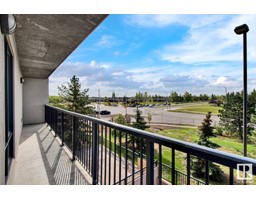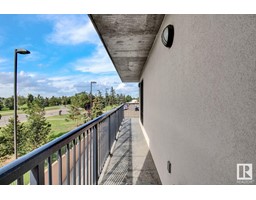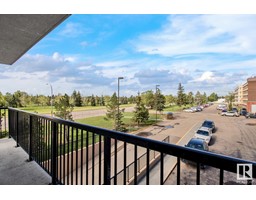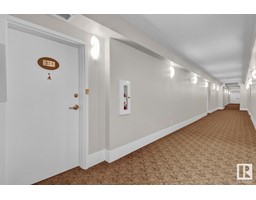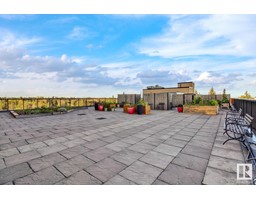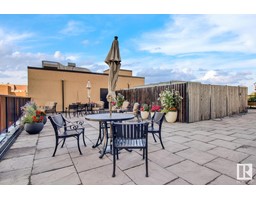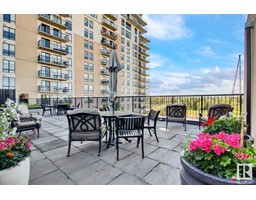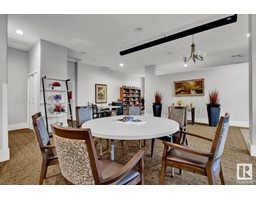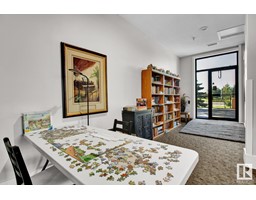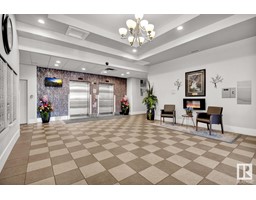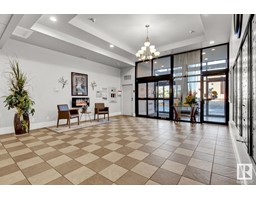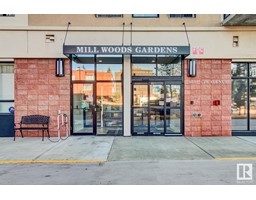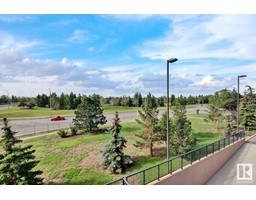#223 6608 28 Av Nw, Edmonton, Alberta T6K 2R1
Posted: in
$314,900Maintenance, Electricity, Exterior Maintenance, Heat, Insurance, Common Area Maintenance, Landscaping, Other, See Remarks, Property Management, Cable TV, Water
$585.54 Monthly
Maintenance, Electricity, Exterior Maintenance, Heat, Insurance, Common Area Maintenance, Landscaping, Other, See Remarks, Property Management, Cable TV, Water
$585.54 MonthlyThis freshly painted 2 bedroom, 2 bath end unit offers unobstructed southwest views of Millwoods Sports Park and Millwoods Recreation Center. With brand new carpeting, central air conditioning, a five-star granite kitchen, stainless steel appliances, a natural gas barbecue outlet on the wrap-around balcony, in-suite laundry, and wood floors, it's both stylish and functional. Enjoy amenities like a restaurant, social lounge, visitor parking, sun deck with organic gardens, and a tuck shop. The heated parkade stall adds convenience, while the condo fee covers all utilities including cable. Don't miss out on this superbly priced opportunity with easy access to amenities and transportation options like the Valley Line LRT. Condo fee includes all utilities including cable - don't delay! (id:45344)
Property Details
| MLS® Number | E4375032 |
| Property Type | Single Family |
| Neigbourhood | Kameyosek |
| Amenities Near By | Playground, Public Transit, Schools, Shopping |
| Community Features | Public Swimming Pool |
| Features | See Remarks, Flat Site, Closet Organizers, No Animal Home, No Smoking Home |
| Parking Space Total | 1 |
Building
| Bathroom Total | 2 |
| Bedrooms Total | 2 |
| Amenities | Vinyl Windows |
| Appliances | Dishwasher, Dryer, Garburator, Microwave Range Hood Combo, Refrigerator, Stove, Washer |
| Basement Type | None |
| Constructed Date | 2008 |
| Fire Protection | Smoke Detectors |
| Heating Type | Heat Pump |
| Size Interior | 97.9 M2 |
| Type | Apartment |
Parking
| Heated Garage | |
| Parkade | |
| Stall |
Land
| Acreage | No |
| Land Amenities | Playground, Public Transit, Schools, Shopping |
Rooms
| Level | Type | Length | Width | Dimensions |
|---|---|---|---|---|
| Main Level | Living Room | 4.75 m | 3.8 m | 4.75 m x 3.8 m |
| Main Level | Dining Room | 4.88 m | 2.39 m | 4.88 m x 2.39 m |
| Main Level | Kitchen | 4.27 m | 2.82 m | 4.27 m x 2.82 m |
| Main Level | Primary Bedroom | 4.88 m | 3.05 m | 4.88 m x 3.05 m |
| Main Level | Bedroom 2 | 4.75 m | 3.83 m | 4.75 m x 3.83 m |
https://www.realtor.ca/real-estate/26569961/223-6608-28-av-nw-edmonton-kameyosek

