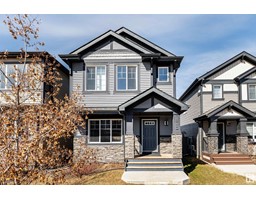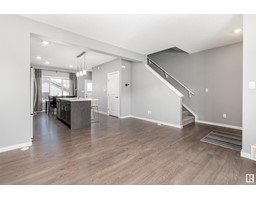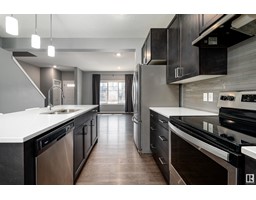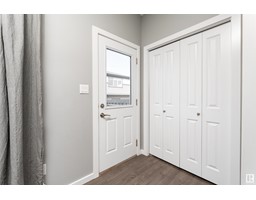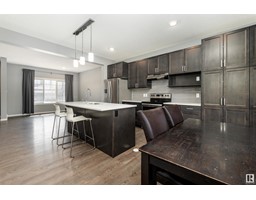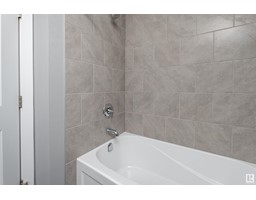22108 87 Av Nw, Edmonton, Alberta T5T 7H7
Posted: in
$414,900
Welcome to Rosenthal! Inside this move-in ready ORIGINAL OWNER home, you'll be greeted by the open floor layout featuring 9FT CEILINGS, VINYL PLANK flooring, TRIPLE PANE windows, and ample lighting throughout. The modern kitchen boasts QUARTZ countertops, stainless steel appliances, and upgraded EXTENDED ESPRESSO CABINETS with soft closing doors. Upstairs, you'll find 3 bedrooms, including your SOUTH FACING primary bedroom, bundled with a 4PC ENSUITE BATH and WALK-IN closet. You also have the UPSTAIRS LAUNDRY closet along with 2 other bedrooms and second 4pc bathroom. The partially finished basement features a BONUS/FLEX ROOM, with flooring and walls already installed, while still leaving options for additional renovations and your personal touch. Mechanicals include high velocity heating, HWT on demand, and HRV system. The double detached garage also includes a DCC-12 Electrical Plug for HYBRID/ELECTRIC VEHICLE CHARGING. Close to Anthony Henday, Whitemud, Costco, golf course, and future rec centre. (id:45344)
Property Details
| MLS® Number | E4383105 |
| Property Type | Single Family |
| Neigbourhood | Rosenthal_EDMO |
| Amenities Near By | Golf Course, Schools, Shopping |
Building
| Bathroom Total | 3 |
| Bedrooms Total | 3 |
| Amenities | Ceiling - 9ft |
| Appliances | Dishwasher, Dryer, Hood Fan, Refrigerator, Stove, Washer |
| Basement Development | Partially Finished |
| Basement Type | Full (partially Finished) |
| Constructed Date | 2018 |
| Construction Style Attachment | Detached |
| Half Bath Total | 1 |
| Heating Type | Forced Air |
| Stories Total | 2 |
| Size Interior | 128.22 M2 |
| Type | House |
Parking
| Detached Garage |
Land
| Acreage | No |
| Fence Type | Fence |
| Land Amenities | Golf Course, Schools, Shopping |
| Size Irregular | 277.09 |
| Size Total | 277.09 M2 |
| Size Total Text | 277.09 M2 |
Rooms
| Level | Type | Length | Width | Dimensions |
|---|---|---|---|---|
| Basement | Bonus Room | 5.36 m | 4.22 m | 5.36 m x 4.22 m |
| Basement | Storage | 5.36 m | 4.7 m | 5.36 m x 4.7 m |
| Main Level | Living Room | 4.43 m | 4.14 m | 4.43 m x 4.14 m |
| Main Level | Kitchen | 3.99 m | 5.16 m | 3.99 m x 5.16 m |
| Upper Level | Primary Bedroom | 3.66 m | 3.76 m | 3.66 m x 3.76 m |
| Upper Level | Bedroom 2 | 2.79 m | 3.78 m | 2.79 m x 3.78 m |
| Upper Level | Bedroom 3 | 2.88 m | 3.78 m | 2.88 m x 3.78 m |
https://www.realtor.ca/real-estate/26779226/22108-87-av-nw-edmonton-rosenthaledmo

