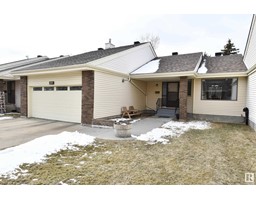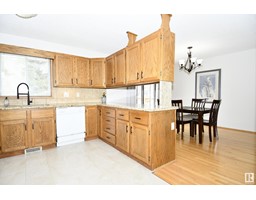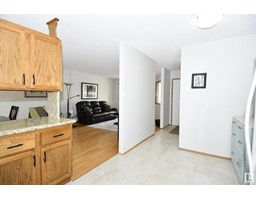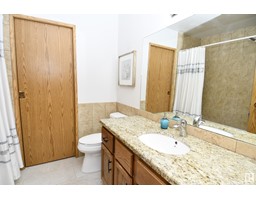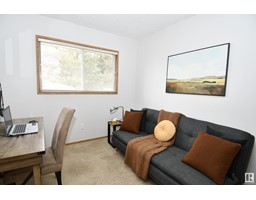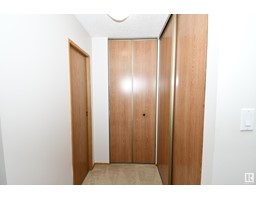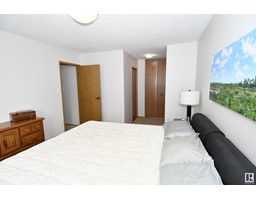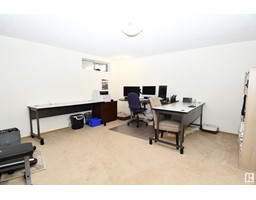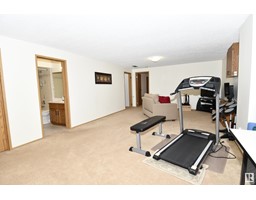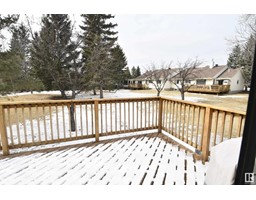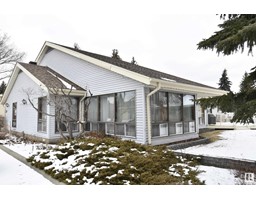221 Oeming Rd Nw, Edmonton, Alberta T6R 1M2
Posted: in
$339,000Maintenance, Insurance, Landscaping, Property Management, Other, See Remarks
$391.61 Monthly
Maintenance, Insurance, Landscaping, Property Management, Other, See Remarks
$391.61 MonthlyGreat location in a sought after neighborhood! Beautifully maintained home in Horizon Whitemud, a 55+ adult community. This two bedroom plus main floor den is backed onto a treed PARK LIKE inner courtyard, offering a private and peaceful setting. Features include central air conditioning, gleaming HARDWOOD, GRANITE countertops, updated furnace, hot water tank, humidifier and shingles. The fully developed basement boasts an extra bedroom and full bathroom, huge recreation/family room, and convenient storage room with built in shelving. Enjoy entertaining on your newer deck! DOUBLE, HEATED, ATTACHED GARAGE! Meet new friends in the Recreation Centre, which is also available for family gatherings, or take part in social events planned for the residents. SUPERB LOCATION, close to shopping, transportation, restaurants, medical offices and access to walking trails in Whitemud Ravine! PRIDE OF OWNERSHIP ABOUNDS!!! (id:45344)
Property Details
| MLS® Number | E4378927 |
| Property Type | Single Family |
| Neigbourhood | Bulyea Heights |
| Amenities Near By | Park, Public Transit, Shopping |
| Features | Cul-de-sac |
| Structure | Deck |
Building
| Bathroom Total | 2 |
| Bedrooms Total | 2 |
| Appliances | Dishwasher, Dryer, Garage Door Opener Remote(s), Garage Door Opener, Hood Fan, Refrigerator, Stove, Washer, Window Coverings |
| Architectural Style | Bungalow |
| Basement Development | Finished |
| Basement Type | Full (finished) |
| Constructed Date | 1986 |
| Construction Style Attachment | Attached |
| Cooling Type | Central Air Conditioning |
| Heating Type | Forced Air |
| Stories Total | 1 |
| Size Interior | 96.8 M2 |
| Type | Row / Townhouse |
Parking
| Attached Garage | |
| Heated Garage |
Land
| Acreage | No |
| Land Amenities | Park, Public Transit, Shopping |
| Size Irregular | 465.7 |
| Size Total | 465.7 M2 |
| Size Total Text | 465.7 M2 |
Rooms
| Level | Type | Length | Width | Dimensions |
|---|---|---|---|---|
| Basement | Bedroom 2 | 3.7 m | 3.3 m | 3.7 m x 3.3 m |
| Basement | Recreation Room | 9 m | 4.3 m | 9 m x 4.3 m |
| Main Level | Living Room | 3.65 m | 3.35 m | 3.65 m x 3.35 m |
| Main Level | Dining Room | 3.65 m | 3.2 m | 3.65 m x 3.2 m |
| Main Level | Kitchen | 3.35 m | 2.4 m | 3.35 m x 2.4 m |
| Main Level | Den | 2.7 m | 3.2 m | 2.7 m x 3.2 m |
| Main Level | Primary Bedroom | 4.19 m | 3.35 m | 4.19 m x 3.35 m |
https://www.realtor.ca/real-estate/26670848/221-oeming-rd-nw-edmonton-bulyea-heights

