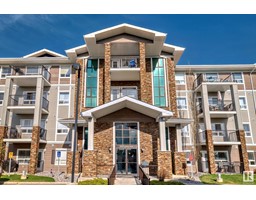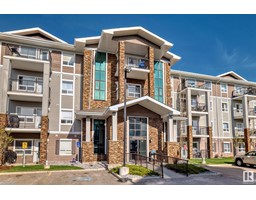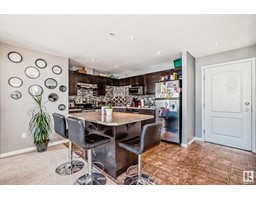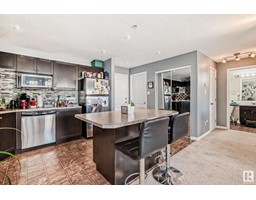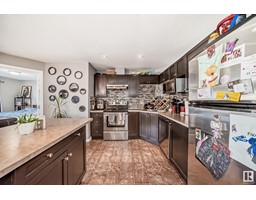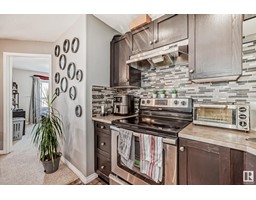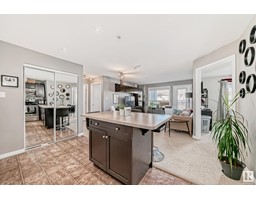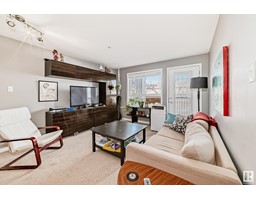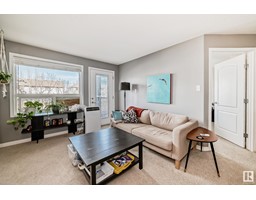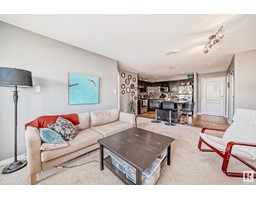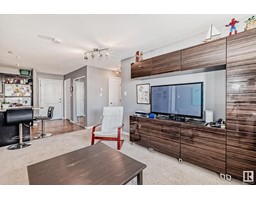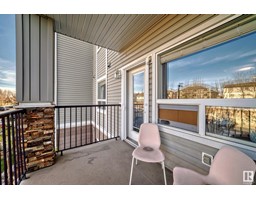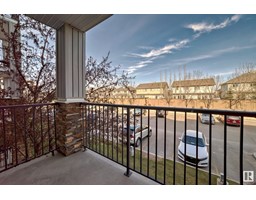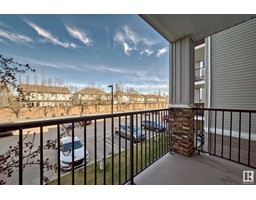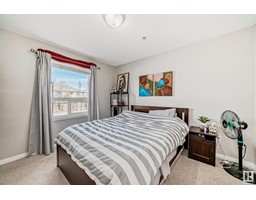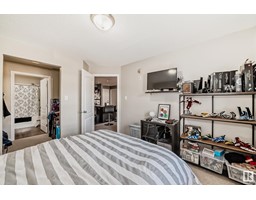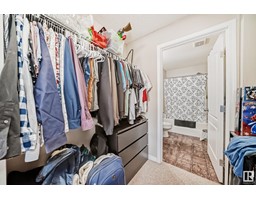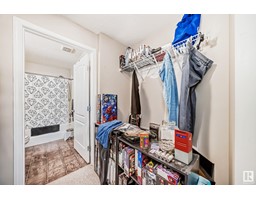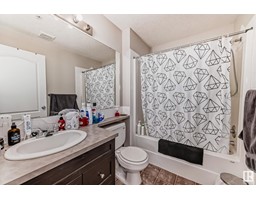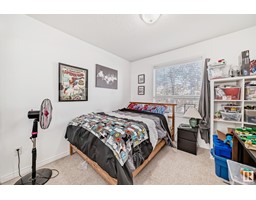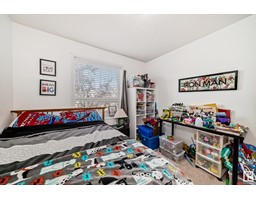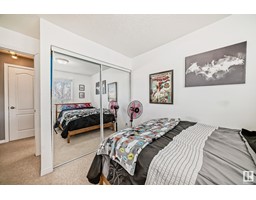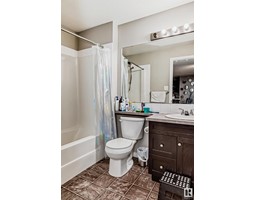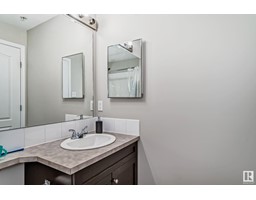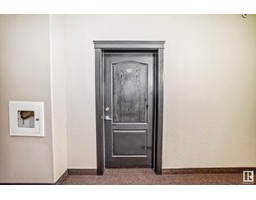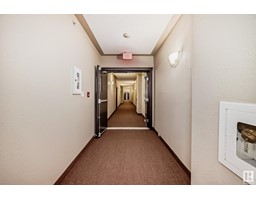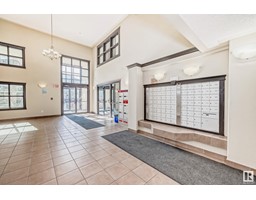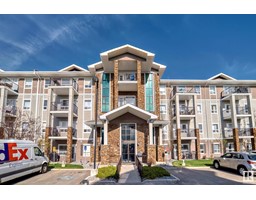#2208 9357 Simpson Dr Nw, Edmonton, Alberta T6R 0N3
Posted: in
$179,000Maintenance, Exterior Maintenance, Heat, Insurance, Property Management, Other, See Remarks, Water
$521 Monthly
Maintenance, Exterior Maintenance, Heat, Insurance, Property Management, Other, See Remarks, Water
$521 MonthlyWelcome to Terwillegar Terrace! This spacious 841 sq.ft., 2 bed, 2 bath, is situated on the 2nd floor on the quiet side of the building. The unit is bright and open with great natural light, a functional floor plan and insuite laundry/storage. The kitchen boasts dark cabinetry, s/s appliances, large island with seating and blends seamlessly into the living room. The living room has convenient access out to the balcony, which overlooks the parking stall for added security and convenience. The primary bedroom is a great size, with a walk-through closet and full 4piece ensuite including tub + shower. The second bedroom is also a good size and is adjacent to the second full 4-piece bathroom. The insuite laundry room includes abundant storage space. This conveniently located complex also boasts a fitness facility and a guest suite. The condo fees include all utilities except for power, with stable management and strong reserve fund. Priced to sell at $179,000, with a flexible possession date available. (id:45344)
Property Details
| MLS® Number | E4386494 |
| Property Type | Single Family |
| Neigbourhood | South Terwillegar |
| Amenities Near By | Playground, Public Transit, Schools |
| Features | Flat Site, Closet Organizers |
| Parking Space Total | 1 |
| Structure | Deck |
Building
| Bathroom Total | 2 |
| Bedrooms Total | 2 |
| Appliances | Dishwasher, Dryer, Microwave, Refrigerator, Stove, Washer |
| Basement Type | None |
| Constructed Date | 2008 |
| Heating Type | In Floor Heating |
| Size Interior | 78.17 M2 |
| Type | Apartment |
Parking
| Stall |
Land
| Acreage | No |
| Land Amenities | Playground, Public Transit, Schools |
| Size Irregular | 94.88 |
| Size Total | 94.88 M2 |
| Size Total Text | 94.88 M2 |
Rooms
| Level | Type | Length | Width | Dimensions |
|---|---|---|---|---|
| Main Level | Living Room | 3.61 4.17 | ||
| Main Level | Dining Room | 2.68 2.08 | ||
| Main Level | Kitchen | 3.63 3.47 | ||
| Main Level | Primary Bedroom | 3.19 3.48 | ||
| Main Level | Bedroom 2 | 2.96 3.60 | ||
| Main Level | Laundry Room | 3.59 2.22 |
https://www.realtor.ca/real-estate/26873793/2208-9357-simpson-dr-nw-edmonton-south-terwillegar

