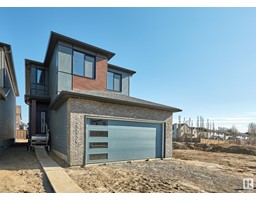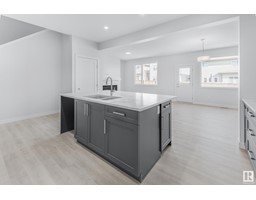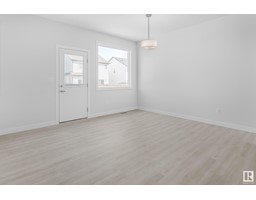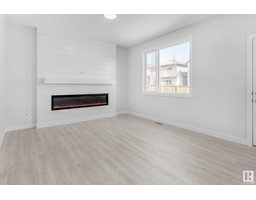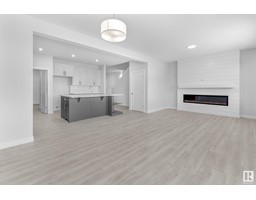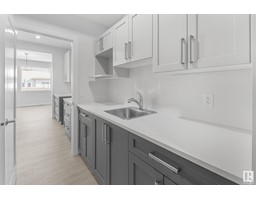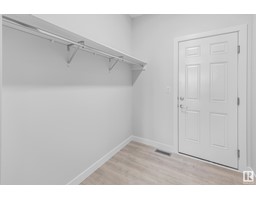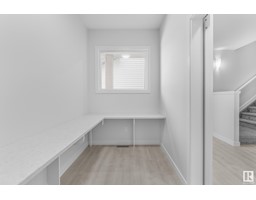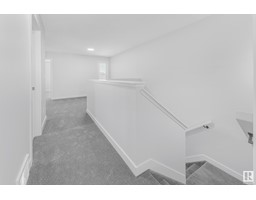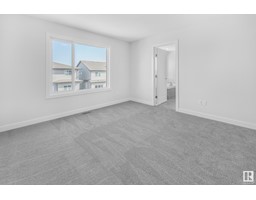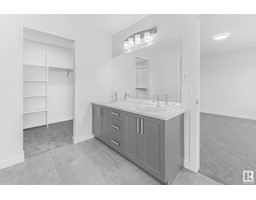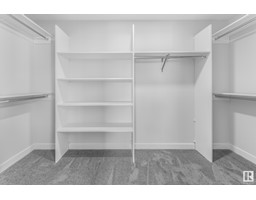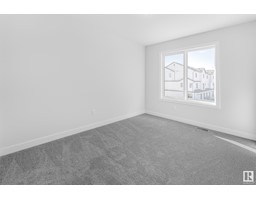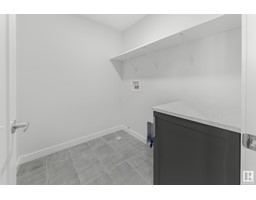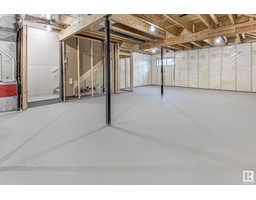22056 94 Av Nw, Edmonton, Alberta T5T 7T6
Posted: in
$575,000
Welcome to The Chaucer in Secord, this 3 bed, 2.5 bath attached garage home that is perfect for lovers of functional luxury! Named after a famous poet, this floor plan allows you to express your creativity with options available to make your space as lavish or utilitarian as you desire. The main floor of this home is spacious and striking, with a thoughtfully designed kitchen taking centre stage. A dining nook and great room flow from the kitchen to create a harmonious space for entertaining, and even the most ambitious host will have storage to spare with the walk-through mudroom and butlers pantry. A cozy den, half bathroom, and open staircase complete the main level. Upstairs, the grand primary suite is the star with a massive walk-in closet and spa-like 5-piece ensuite. The additional 2 bedrooms share a bathroom and are complemented by a bonus room, convenient laundry room, and linen closet. PHOTOS ARE OF SHOWHOME. Interior colours are different. (id:45344)
Property Details
| MLS® Number | E4374317 |
| Property Type | Single Family |
| Neigbourhood | Secord |
| Amenities Near By | Golf Course, Public Transit, Schools, Shopping |
| Features | Flat Site, No Animal Home, No Smoking Home |
Building
| Bathroom Total | 3 |
| Bedrooms Total | 3 |
| Amenities | Ceiling - 9ft |
| Appliances | Garage Door Opener Remote(s), Garage Door Opener, See Remarks |
| Basement Development | Unfinished |
| Basement Type | Full (unfinished) |
| Constructed Date | 2023 |
| Construction Style Attachment | Detached |
| Fireplace Fuel | Electric |
| Fireplace Present | Yes |
| Fireplace Type | Unknown |
| Half Bath Total | 1 |
| Heating Type | Forced Air |
| Stories Total | 2 |
| Size Interior | 190.3 M2 |
| Type | House |
Parking
| Attached Garage |
Land
| Acreage | No |
| Fence Type | Not Fenced |
| Land Amenities | Golf Course, Public Transit, Schools, Shopping |
| Size Irregular | 316.8 |
| Size Total | 316.8 M2 |
| Size Total Text | 316.8 M2 |
Rooms
| Level | Type | Length | Width | Dimensions |
|---|---|---|---|---|
| Main Level | Living Room | Measurements not available | ||
| Main Level | Dining Room | Measurements not available | ||
| Main Level | Kitchen | Measurements not available | ||
| Main Level | Den | Measurements not available | ||
| Upper Level | Primary Bedroom | Measurements not available | ||
| Upper Level | Bedroom 2 | Measurements not available | ||
| Upper Level | Bedroom 3 | Measurements not available | ||
| Upper Level | Bonus Room | Measurements not available | ||
| Upper Level | Laundry Room | Measurements not available |
https://www.realtor.ca/real-estate/26548429/22056-94-av-nw-edmonton-secord

