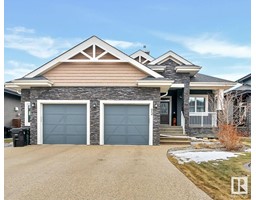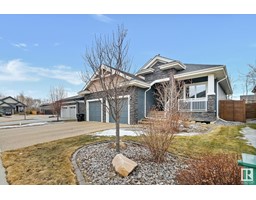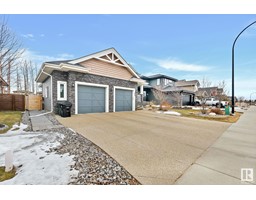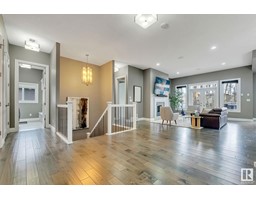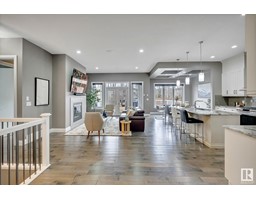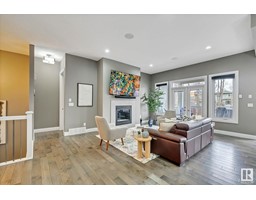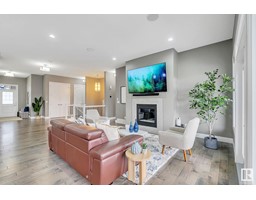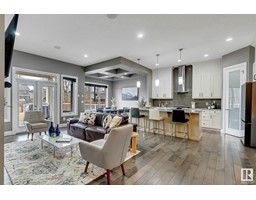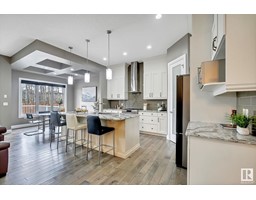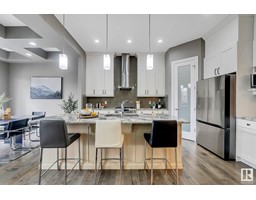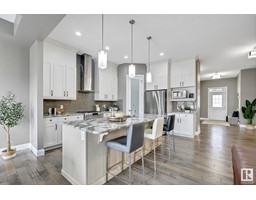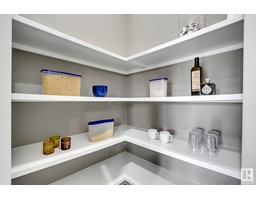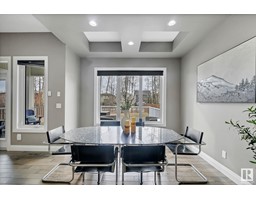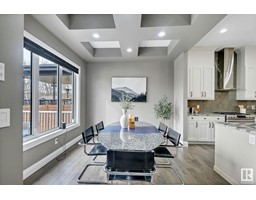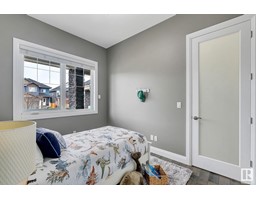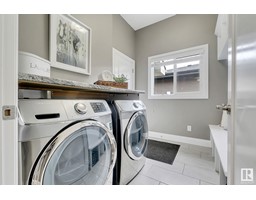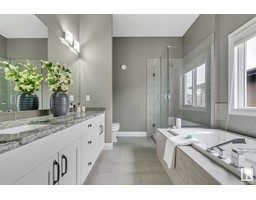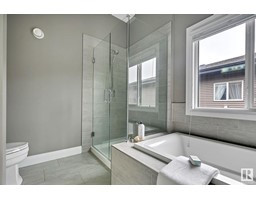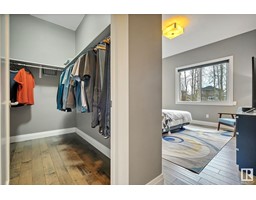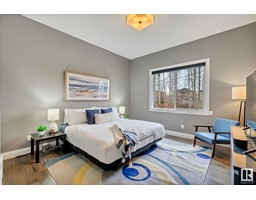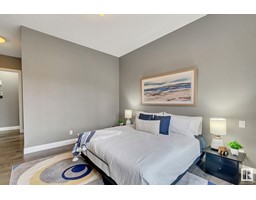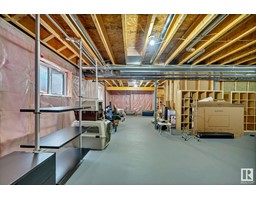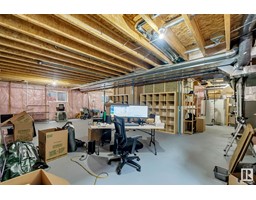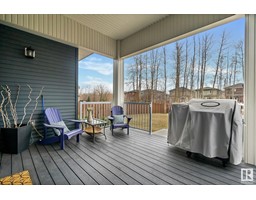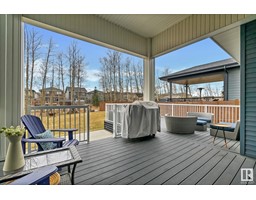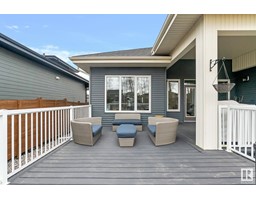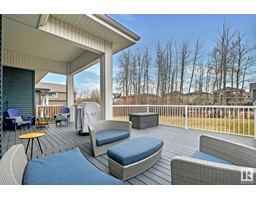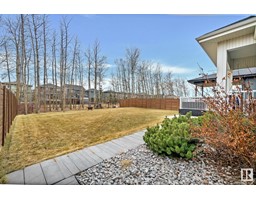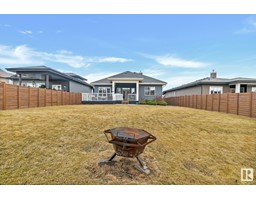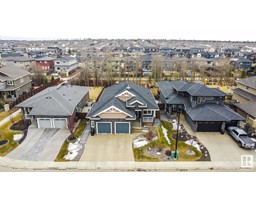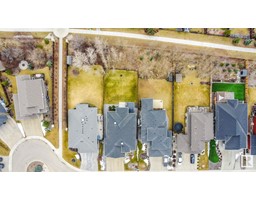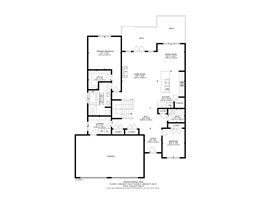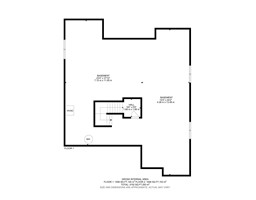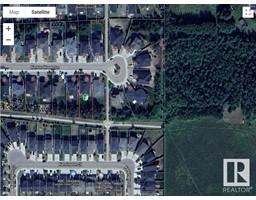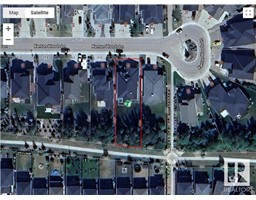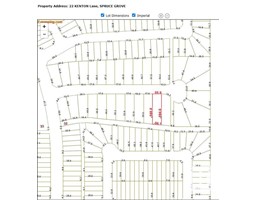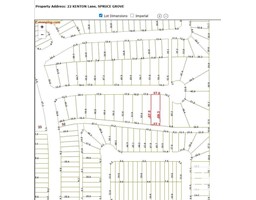22 Kenton Woods Ln, Spruce Grove, Alberta T7X 0P8
Posted: in
$679,000
Welcome to Kenton Woods, one of Spruce Grove's most sought-after crescents, renowned for its sprawling lots backing onto walking trails, & the tranquility of large, mature trees. This custom bungalow by Alquinn Homes exudes charm & sophistication from the moment you arrive. Step inside to discover a spacious main floor adorned with coffered ceilings & flooded with natural light from large south-facing windows that lead to a covered oversized deck, perfect for outdoor entertaining or enjoying the serene surroundings. The master bedroom is a retreat in itself, boasting a generous spa-like ensuite for ultimate relaxation. The second bedroom offers versatility as an office or flex room. Stay organized with the functional mudroom equipped with built-ins for added convenience. The basement presents an opportunity for customization, with an unfinished and open layout that can accommodate two large bedrooms, a full bath, and a spacious family room with rough-ins for a wet bar. (id:45344)
Property Details
| MLS® Number | E4380924 |
| Property Type | Single Family |
| Neigbourhood | Kenton |
| Amenities Near By | Park, Golf Course, Playground, Shopping |
| Features | Cul-de-sac, Flat Site, No Back Lane, Closet Organizers, Exterior Walls- 2x6", No Smoking Home |
| Structure | Deck, Fire Pit, Porch |
Building
| Bathroom Total | 2 |
| Bedrooms Total | 2 |
| Amenities | Ceiling - 10ft, Vinyl Windows |
| Appliances | Dryer, Freezer, Garage Door Opener Remote(s), Garage Door Opener, Hood Fan, Refrigerator, Gas Stove(s), Washer, See Remarks |
| Architectural Style | Bungalow |
| Basement Development | Unfinished |
| Basement Type | Full (unfinished) |
| Constructed Date | 2015 |
| Construction Style Attachment | Detached |
| Cooling Type | Central Air Conditioning |
| Fire Protection | Smoke Detectors |
| Fireplace Fuel | Gas |
| Fireplace Present | Yes |
| Fireplace Type | Heatillator |
| Half Bath Total | 1 |
| Heating Type | Forced Air |
| Stories Total | 1 |
| Size Interior | 153 M2 |
| Type | House |
Parking
| Attached Garage | |
| Heated Garage | |
| Oversize |
Land
| Acreage | No |
| Fence Type | Fence |
| Land Amenities | Park, Golf Course, Playground, Shopping |
| Size Irregular | 993.13 |
| Size Total | 993.13 M2 |
| Size Total Text | 993.13 M2 |
Rooms
| Level | Type | Length | Width | Dimensions |
|---|---|---|---|---|
| Main Level | Living Room | 4.4 m | 5.9 m | 4.4 m x 5.9 m |
| Main Level | Dining Room | 3.34 m | 3.34 m | 3.34 m x 3.34 m |
| Main Level | Kitchen | 3.37 m | 4.53 m | 3.37 m x 4.53 m |
| Main Level | Primary Bedroom | 4.01 m | 4.01 m | 4.01 m x 4.01 m |
| Main Level | Bedroom 2 | 2.72 m | 3.51 m | 2.72 m x 3.51 m |
| Main Level | Laundry Room | 2.79 m | 2.2 m | 2.79 m x 2.2 m |
https://www.realtor.ca/real-estate/26721700/22-kenton-woods-ln-spruce-grove-kenton

