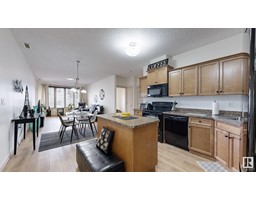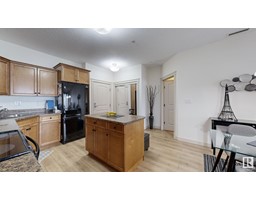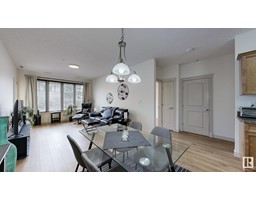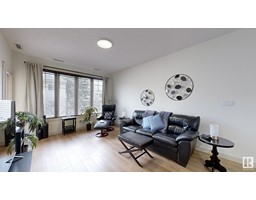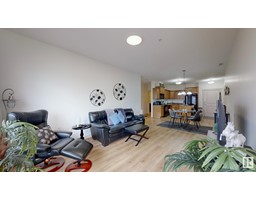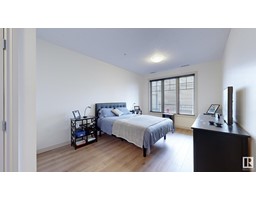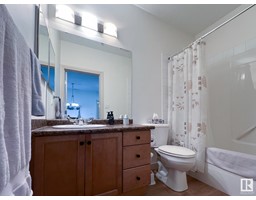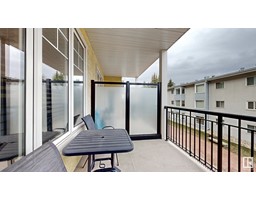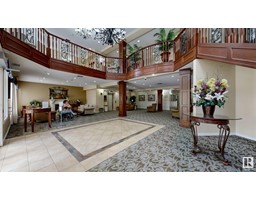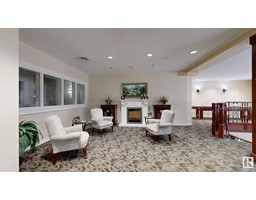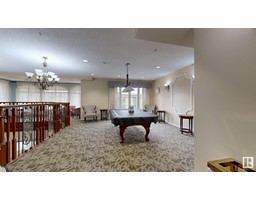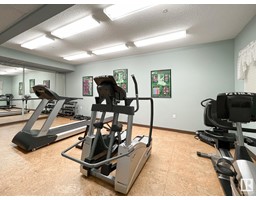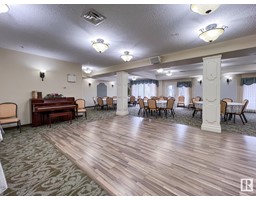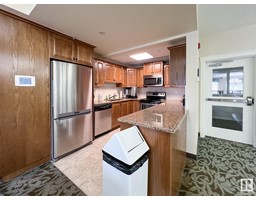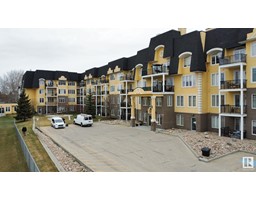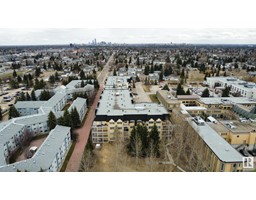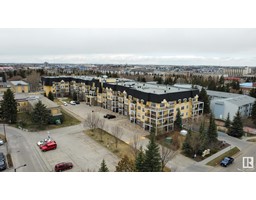#219 9820 165 St Nw, Edmonton, Alberta T5P 0N3
Posted: in
$247,900Maintenance, Exterior Maintenance, Heat, Insurance, Common Area Maintenance, Other, See Remarks, Property Management, Water
$696.94 Monthly
Maintenance, Exterior Maintenance, Heat, Insurance, Common Area Maintenance, Other, See Remarks, Property Management, Water
$696.94 MonthlyWelcome to The Vanier, an exclusive residence tailored for adults aged 55+. Step into this fully renovated 2-bedroom, 2-bathroom sanctuary, adorned with fresh paint and new vinyl plank flooring throughout. The open-concept layout welcomes you into a spacious kitchen adorned with ample cabinetry and an inviting island. Retreat to the expansive primary bedroom, boasting a generous walk-in closet and a luxurious 3-piece en-suite. Large 4-piece bathroom conveniently located off the living room next to spacious second bedroom. In-suite laundry with new washer and dryer. Step outside onto your private north-facing balcony to soak in the sunshine and fresh air. Fan coil cooling for hot summer nights! Underground parking, complete with secure storage and a convenient car wash bay. Embrace a vibrant community lifestyle with our scheduled monthly events, experience upscale living at The Vanier. Non-smoking building. (id:45344)
Property Details
| MLS® Number | E4384210 |
| Property Type | Single Family |
| Neigbourhood | Glenwood_EDMO |
| Amenities Near By | Public Transit, Shopping |
| Features | No Smoking Home |
| Parking Space Total | 1 |
Building
| Bathroom Total | 2 |
| Bedrooms Total | 2 |
| Appliances | Dishwasher, Dryer, Garage Door Opener Remote(s), Microwave Range Hood Combo, Refrigerator, Stove, Washer |
| Basement Type | None |
| Constructed Date | 2008 |
| Heating Type | Coil Fan, Hot Water Radiator Heat |
| Size Interior | 95 M2 |
| Type | Apartment |
Parking
| Underground |
Land
| Acreage | No |
| Land Amenities | Public Transit, Shopping |
| Size Irregular | 77.99 |
| Size Total | 77.99 M2 |
| Size Total Text | 77.99 M2 |
Rooms
| Level | Type | Length | Width | Dimensions |
|---|---|---|---|---|
| Main Level | Living Room | 3.52 m | 5.05 m | 3.52 m x 5.05 m |
| Main Level | Dining Room | 3.8 m | 1.85 m | 3.8 m x 1.85 m |
| Main Level | Kitchen | 4.64 m | 3.48 m | 4.64 m x 3.48 m |
| Main Level | Primary Bedroom | 3.37 m | 7.59 m | 3.37 m x 7.59 m |
| Main Level | Bedroom 2 | 2.88 m | 3.4 m | 2.88 m x 3.4 m |
https://www.realtor.ca/real-estate/26808570/219-9820-165-st-nw-edmonton-glenwoodedmo

